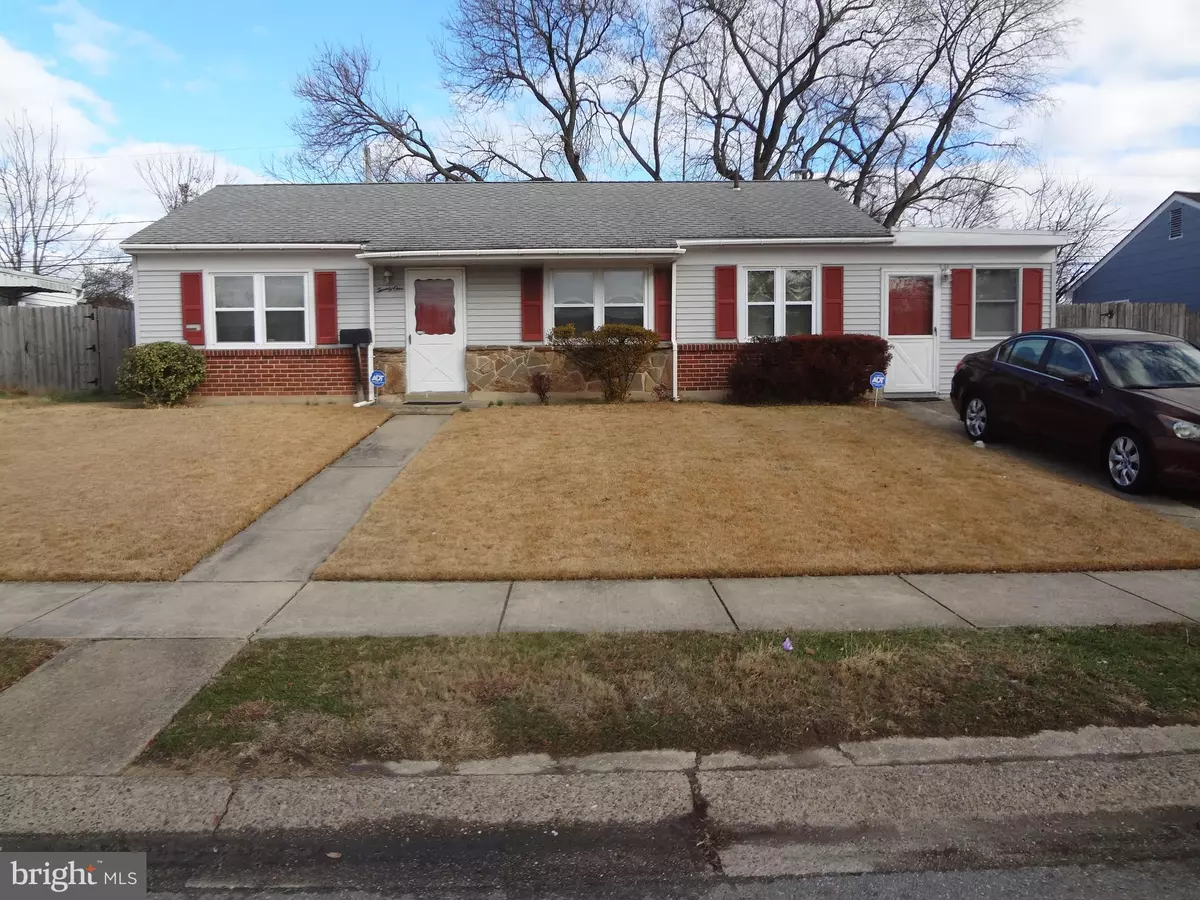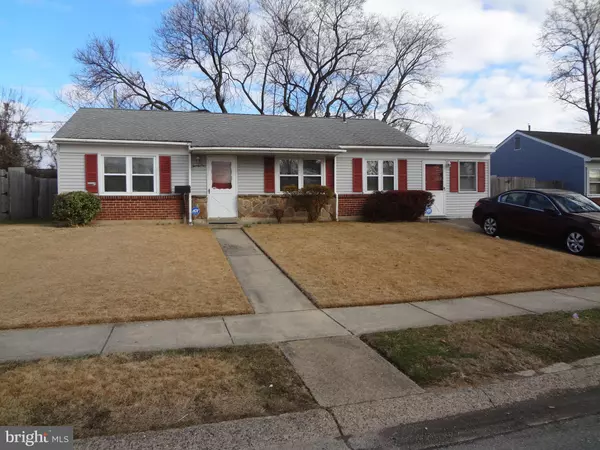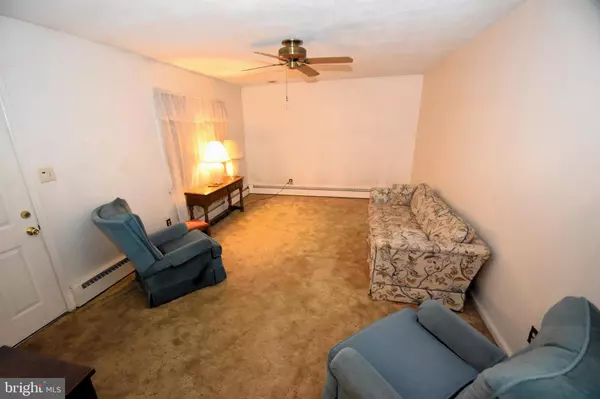$241,000
$250,000
3.6%For more information regarding the value of a property, please contact us for a free consultation.
21 CHESTERFIELD DR New Castle, DE 19720
3 Beds
1 Bath
1,075 SqFt
Key Details
Sold Price $241,000
Property Type Single Family Home
Sub Type Detached
Listing Status Sold
Purchase Type For Sale
Square Footage 1,075 sqft
Price per Sqft $224
Subdivision Garfield Park
MLS Listing ID DENC2072504
Sold Date 01/17/25
Style Ranch/Rambler
Bedrooms 3
Full Baths 1
HOA Y/N N
Abv Grd Liv Area 1,075
Originating Board BRIGHT
Year Built 1954
Annual Tax Amount $1,094
Tax Year 2022
Lot Size 6,970 Sqft
Acres 0.16
Lot Dimensions 68.00 x 105.00
Property Description
Come and see your new home! This 3 bedroom, 1 bath home is in good condition and ready to move into. Major items have been maintained and/or replaced, including new heater, upgraded 200 amp electric service and upgraded roof. With some cosmetics, it will be a forever home.A fenced yard and double driveway with a plush green lawn. Investors come to take a look. First-time homeowners take advantage of State mortgage programs and get in with reduced closing costs and down payment. Sellers are offering 2,5 % in closing assistance to be used as buyers need it to be done!!!
Location
State DE
County New Castle
Area New Castle/Red Lion/Del.City (30904)
Zoning NC6.5
Direction West
Rooms
Main Level Bedrooms 3
Interior
Interior Features Attic, Bathroom - Tub Shower, Breakfast Area, Carpet, Dining Area, Floor Plan - Traditional
Hot Water Natural Gas
Heating Hot Water
Cooling Multi Units
Flooring Carpet
Furnishings No
Fireplace N
Window Features Double Hung,Energy Efficient
Heat Source Natural Gas
Laundry Hookup, Main Floor
Exterior
Utilities Available Cable TV, Phone, Natural Gas Available
Water Access N
Roof Type Asphalt
Accessibility None
Garage N
Building
Story 1
Foundation Slab
Sewer Public Sewer
Water Public
Architectural Style Ranch/Rambler
Level or Stories 1
Additional Building Above Grade, Below Grade
Structure Type Dry Wall
New Construction N
Schools
Elementary Schools Harry O. Eisenberg
Middle Schools Calvin R. Mccullough
High Schools William Penn
School District Colonial
Others
Pets Allowed Y
Senior Community No
Tax ID 10-010.40-051
Ownership Fee Simple
SqFt Source Assessor
Acceptable Financing FHA, Cash, Conventional, VA
Horse Property N
Listing Terms FHA, Cash, Conventional, VA
Financing FHA,Cash,Conventional,VA
Special Listing Condition Standard
Pets Allowed Dogs OK, Cats OK
Read Less
Want to know what your home might be worth? Contact us for a FREE valuation!

Our team is ready to help you sell your home for the highest possible price ASAP

Bought with Gina Spiese • Crown Homes Real Estate




