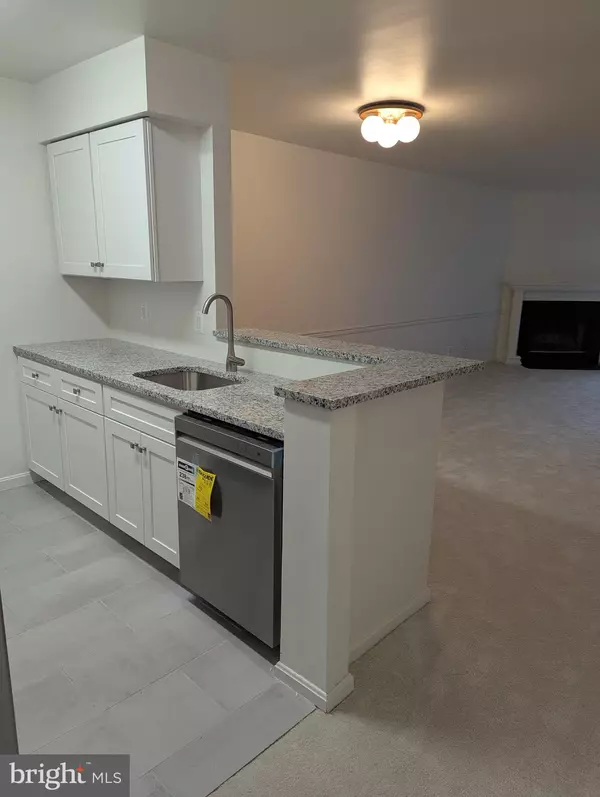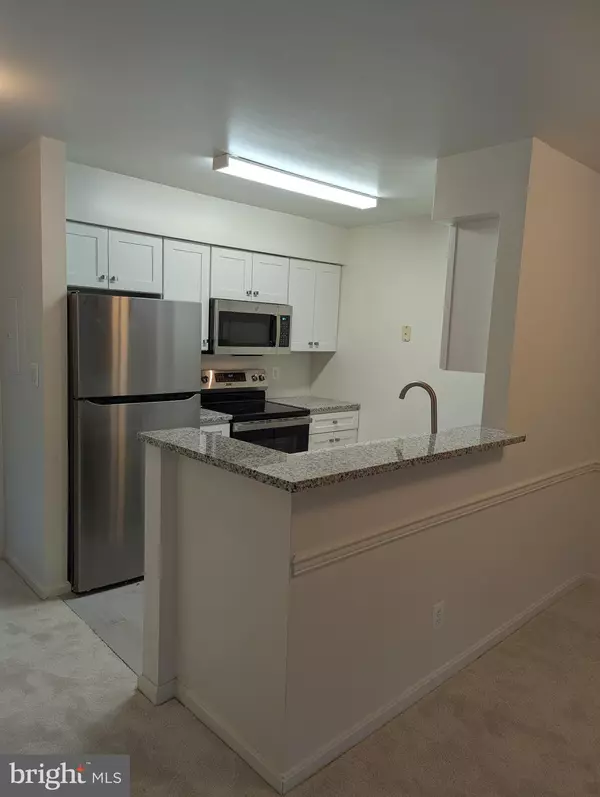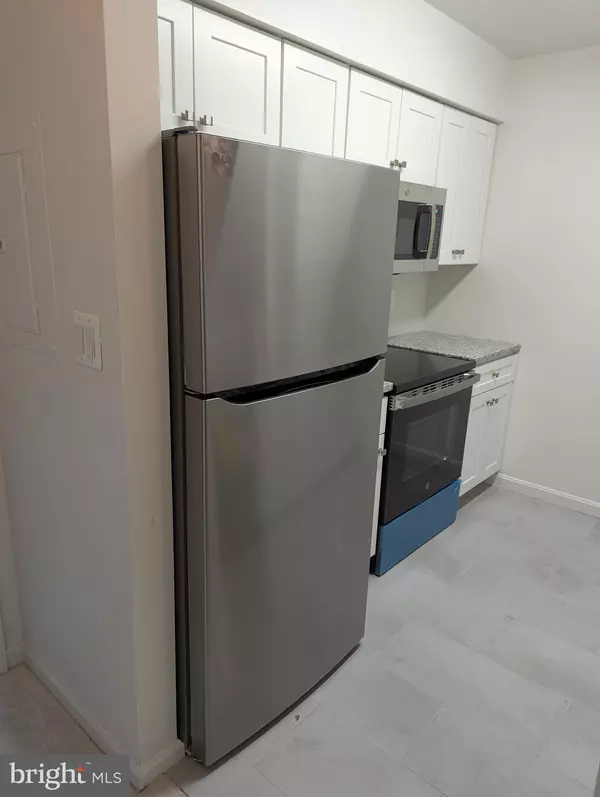$333,000
$325,000
2.5%For more information regarding the value of a property, please contact us for a free consultation.
13640 ORCHARD DR #3640 Clifton, VA 20124
2 Beds
1 Bath
889 SqFt
Key Details
Sold Price $333,000
Property Type Condo
Sub Type Condo/Co-op
Listing Status Sold
Purchase Type For Sale
Square Footage 889 sqft
Price per Sqft $374
Subdivision Ponds At Centreville
MLS Listing ID VAFX2214818
Sold Date 01/17/25
Style Craftsman
Bedrooms 2
Full Baths 1
Condo Fees $351/mo
HOA Y/N N
Abv Grd Liv Area 889
Originating Board BRIGHT
Year Built 1989
Annual Tax Amount $3,349
Tax Year 2024
Property Description
JUST REFURBISHED and ready for QUICK SETTLEMENT. Bright condo with living space and deck on second floor. Covered front stoop at entry door. KITCHEN with NEW Floor, Stainless Steel Appliances, soft touch Cabinetry, Quartz Countertops, Sink with Gooseneck Faucet. BATHROOM with NEW Floor, Vanity, Commode, Mirror& Light Fixture. NEW Deck, NEW Carpet and Paint, Newer HVAC. Corner Fireplace with Mantel. Storage Closet with shelves, Coat Closet, Linen Closet, two Bedrooms with walls of Closet. Washer and Dryer in condo. Very well maintained community with Ponds, Paths, and open Fields. Amenities include GYM in updated Clubhouse, Pool, Tennis, Tot Lot, Car Washing Station, Dog Run area. Two resident Parking stickers for one assigned and one open space + hanging guest parking tag. Condo fee includes water and sewer. Pets allowed within limits of published pet regulations.
Location
State VA
County Fairfax
Zoning 304
Rooms
Other Rooms Living Room, Primary Bedroom, Bedroom 2, Kitchen, Foyer, Laundry, Full Bath
Interior
Interior Features Ceiling Fan(s), Floor Plan - Open, Upgraded Countertops
Hot Water Electric
Heating Heat Pump(s)
Cooling Central A/C
Flooring Ceramic Tile, Carpet
Fireplaces Number 1
Fireplaces Type Corner, Wood
Equipment Built-In Microwave, Dishwasher, Disposal, Dryer, Oven/Range - Electric, Refrigerator, Stainless Steel Appliances, Washer
Fireplace Y
Appliance Built-In Microwave, Dishwasher, Disposal, Dryer, Oven/Range - Electric, Refrigerator, Stainless Steel Appliances, Washer
Heat Source Electric
Laundry Washer In Unit, Dryer In Unit
Exterior
Exterior Feature Deck(s)
Garage Spaces 2.0
Parking On Site 1
Utilities Available Under Ground
Amenities Available Club House, Common Grounds, Dog Park, Lake, Jog/Walk Path, Pool - Outdoor, Reserved/Assigned Parking, Tot Lots/Playground
Water Access N
Accessibility None
Porch Deck(s)
Total Parking Spaces 2
Garage N
Building
Story 2
Foundation Slab
Sewer Public Sewer
Water Public
Architectural Style Craftsman
Level or Stories 2
Additional Building Above Grade, Below Grade
New Construction N
Schools
Elementary Schools Union Mill
Middle Schools Liberty
High Schools Centreville
School District Fairfax County Public Schools
Others
Pets Allowed Y
HOA Fee Include Common Area Maintenance,Ext Bldg Maint,Lawn Maintenance,Management,Pest Control,Pool(s),Recreation Facility,Reserve Funds,Sewer,Snow Removal,Trash,Water
Senior Community No
Tax ID 0661 08113640
Ownership Condominium
Acceptable Financing Conventional, Cash, VA
Listing Terms Conventional, Cash, VA
Financing Conventional,Cash,VA
Special Listing Condition Standard
Pets Allowed Cats OK, Dogs OK, Number Limit, Size/Weight Restriction
Read Less
Want to know what your home might be worth? Contact us for a FREE valuation!

Our team is ready to help you sell your home for the highest possible price ASAP

Bought with Alice Park • Pearson Smith Realty, LLC




