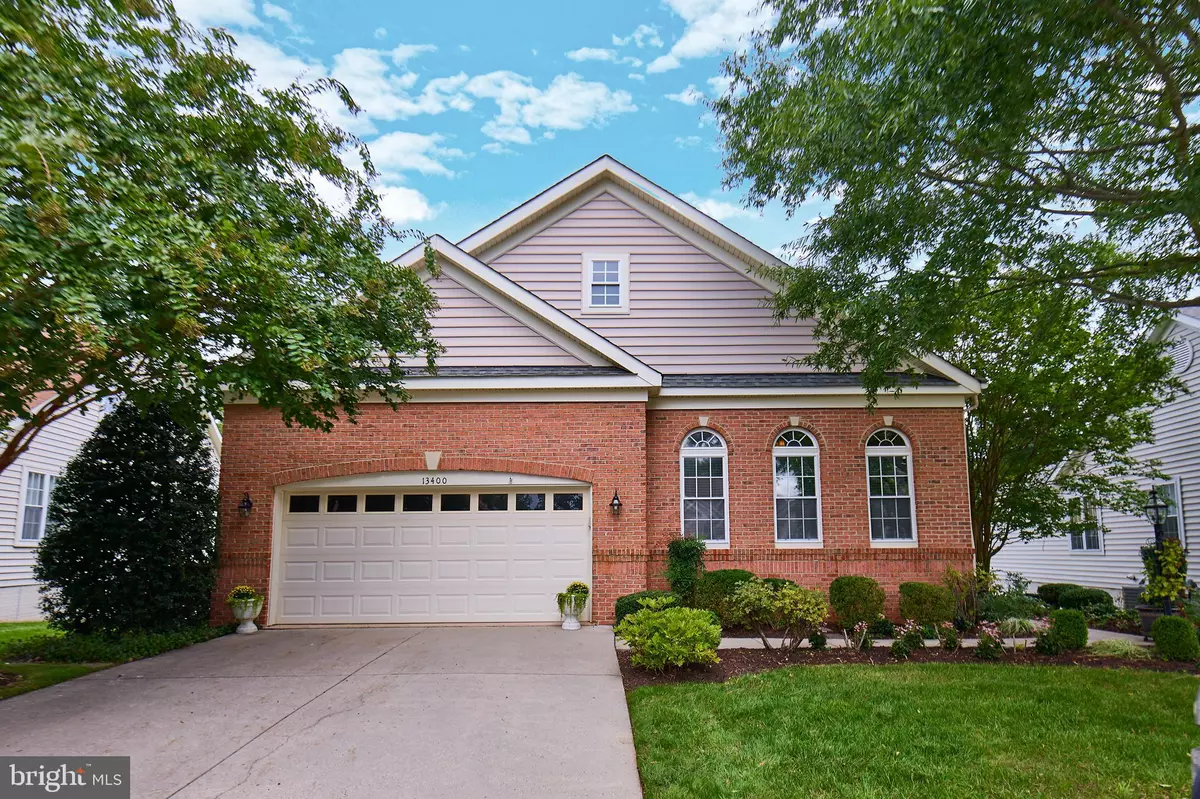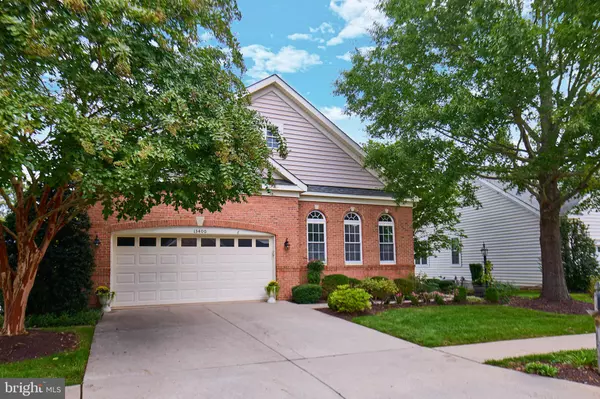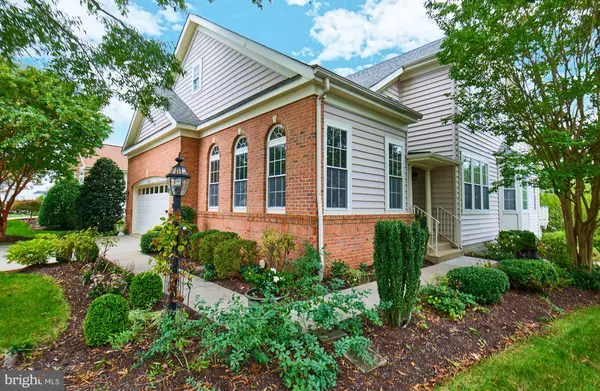$800,000
$850,000
5.9%For more information regarding the value of a property, please contact us for a free consultation.
13400 FIELDSTONE WAY Gainesville, VA 20155
3 Beds
4 Baths
4,899 SqFt
Key Details
Sold Price $800,000
Property Type Single Family Home
Sub Type Detached
Listing Status Sold
Purchase Type For Sale
Square Footage 4,899 sqft
Price per Sqft $163
Subdivision Heritage Hunt
MLS Listing ID VAPW2081858
Sold Date 01/16/25
Style Contemporary
Bedrooms 3
Full Baths 3
Half Baths 1
HOA Fees $380/mo
HOA Y/N Y
Abv Grd Liv Area 3,036
Originating Board BRIGHT
Year Built 2003
Annual Tax Amount $7,902
Tax Year 2024
Lot Size 8,550 Sqft
Acres 0.2
Property Description
Welcome to 13400 Fieldstone Way, a beautifully upgraded Yardley II model offering three finished levels of spacious living, sophisticated finishes, and plenty of charm. This meticulously maintained home features fresh paint throughout and brand-new carpet on the upper level, providing a clean, move-in-ready atmosphere. The thoughtful upgrades include a new HVAC system (2010), water heater (2017), and roof (2016), ensuring peace of mind for years to come. As you enter, you are greeted by a welcoming foyer with ceramic tile flooring and plantation shutters above the front door. The main level boasts gleaming hardwood floors, including stunning walnut inlay in the living and dining rooms. The spacious gourmet kitchen is a chef's dream with newer refrigerator and dishwasher. The kitchen also includes double ovens, quartz countertops, a gas cooktop, and ceramic tile. A beautiful bay window adds both light and extra space, making it the perfect spot for meals or a cozy coffee nook. The family room features a vaulted ceiling with skylights, flooding the room with natural light, and a gas fireplace with blower, creating a warm, inviting ambiance. Additional living space includes a charming sunroom and a screened porch with a ceiling fan—ideal for relaxation or entertaining (note that the windows in the screened porch convey as-is). The primary bedroom offers a vaulted ceiling, ceiling fan, hardwood floors, and two closets. The luxurious primary bath is complete with a large soaking tub, separate shower, double sinks and upgraded ceramic tile. Two additional bedrooms, a full bath, and a loft area provide flexibility for guests, family, or a home office. The lower level offers even more versatility, with a spacious rec room perfect for entertaining, a craft room or library with built-in storage and a ceiling fan, and a room with built-in bookcases. There is also a kitchenette with cabinets and a sink, as well as a full laundry room with washer/dryer, cabinetry, a ceiling fan, and a refrigerator. The basement walks out to a concrete patio, expanding your outdoor living options. Outside, the beautifully landscaped lot features a custom brick walkway leading to the backyard, two decks, a large concrete patio, and a screened porch—plenty of outdoor space for entertaining or simply relaxing. One of the decks, accessed from the kitchen, even features a rain system to keep the area underneath dry, adding to the home's thoughtful design. Lawn care is paid through the end of December 2024, and a one-year 2-10 Home Warranty provides added peace of mind. This home has an incredible location as it's close to major commuting routes like 29, 66, and the Prince William County Parkway as well as the best shopping, dining, and wineries/breweries that Gainesville and Haymarket have to offer. Have fun in Heritage Hunt eating at the clubhouse, putting on the golf course (golf memberships available), dinking on the pickleball courts, hitting a passing shot on the tennis courts, rolling a Bocce ball, or going for a walk on any of the incredible walking paths! Heritage Hunt offers so many social clubs and activities that you are sure to find something of interest! This stunning home at 13400 Fieldstone Way and the Heritage Hunt community is a must-see, offering a perfect combination of style, space, and convenience. Schedule a showing today!
Location
State VA
County Prince William
Zoning PMR
Rooms
Other Rooms Living Room, Dining Room, Primary Bedroom, Bedroom 2, Bedroom 3, Kitchen, Family Room, Breakfast Room, Study, Sun/Florida Room, Laundry, Loft, Recreation Room, Bonus Room, Hobby Room, Primary Bathroom
Basement Outside Entrance, Partially Finished, Walkout Level
Main Level Bedrooms 1
Interior
Interior Features Carpet, Ceiling Fan(s), Crown Moldings, Entry Level Bedroom, Floor Plan - Open, Formal/Separate Dining Room, Kitchen - Gourmet, Primary Bath(s), Recessed Lighting, Skylight(s), Walk-in Closet(s), Wood Floors
Hot Water Natural Gas
Heating Central
Cooling Central A/C
Flooring Carpet, Ceramic Tile, Hardwood
Fireplaces Number 1
Fireplaces Type Fireplace - Glass Doors, Gas/Propane, Mantel(s)
Equipment Cooktop, Dishwasher, Disposal, Dryer, Extra Refrigerator/Freezer, Icemaker, Oven - Double, Refrigerator, Washer
Furnishings No
Fireplace Y
Window Features Skylights,Bay/Bow,Double Hung,Double Pane
Appliance Cooktop, Dishwasher, Disposal, Dryer, Extra Refrigerator/Freezer, Icemaker, Oven - Double, Refrigerator, Washer
Heat Source Natural Gas
Laundry Basement, Hookup, Main Floor
Exterior
Exterior Feature Deck(s), Patio(s), Porch(es), Screened
Parking Features Built In, Garage - Front Entry, Garage Door Opener, Inside Access
Garage Spaces 4.0
Amenities Available Club House, Fitness Center, Golf Course Membership Available, Pool - Indoor, Pool - Outdoor, Tennis Courts, Gated Community, Jog/Walk Path
Water Access N
Accessibility None
Porch Deck(s), Patio(s), Porch(es), Screened
Attached Garage 2
Total Parking Spaces 4
Garage Y
Building
Lot Description Backs to Trees
Story 3
Foundation Concrete Perimeter
Sewer Public Sewer
Water Public
Architectural Style Contemporary
Level or Stories 3
Additional Building Above Grade, Below Grade
New Construction N
Schools
Elementary Schools Tyler
Middle Schools Bull Run
High Schools Gainesville
School District Prince William County Public Schools
Others
HOA Fee Include High Speed Internet,Snow Removal,Trash,Cable TV
Senior Community Yes
Age Restriction 55
Tax ID 7498-23-5942
Ownership Fee Simple
SqFt Source Assessor
Security Features Smoke Detector
Acceptable Financing Cash, Conventional, FHA, VA
Listing Terms Cash, Conventional, FHA, VA
Financing Cash,Conventional,FHA,VA
Special Listing Condition Standard
Read Less
Want to know what your home might be worth? Contact us for a FREE valuation!

Our team is ready to help you sell your home for the highest possible price ASAP

Bought with Sharon A Ambrose • Samson Properties




