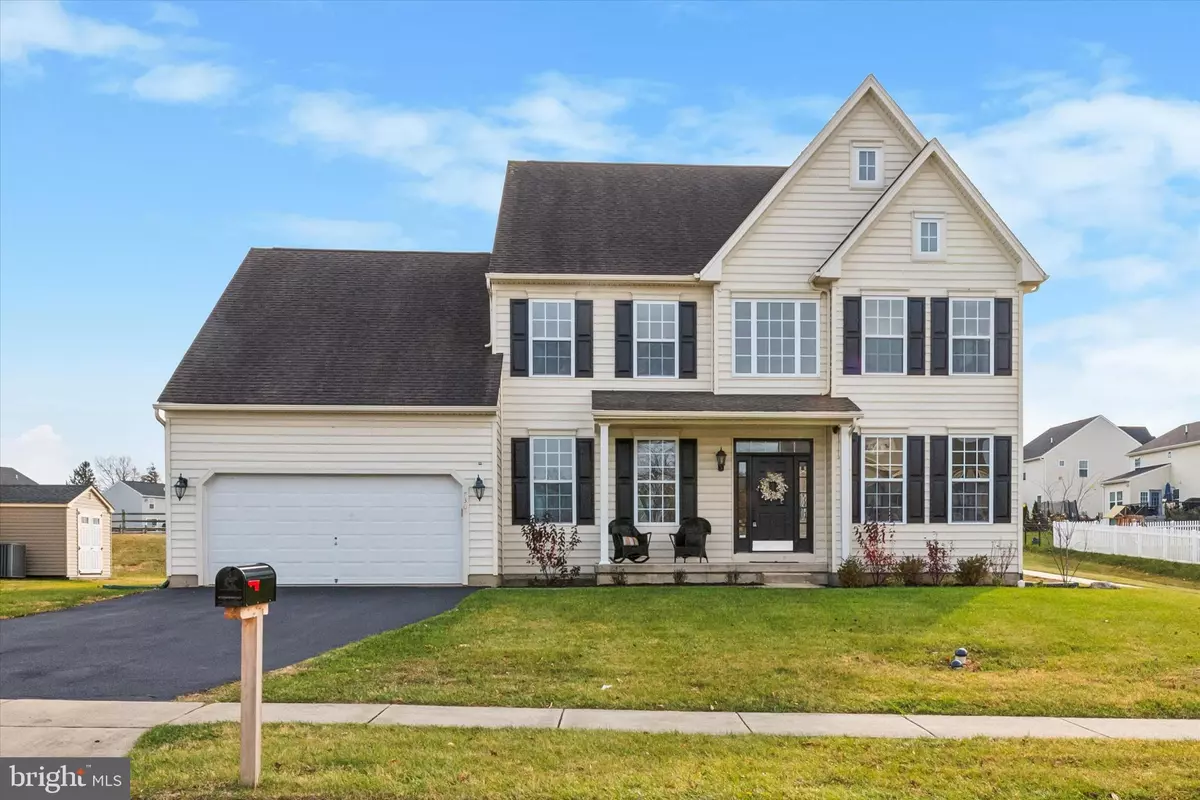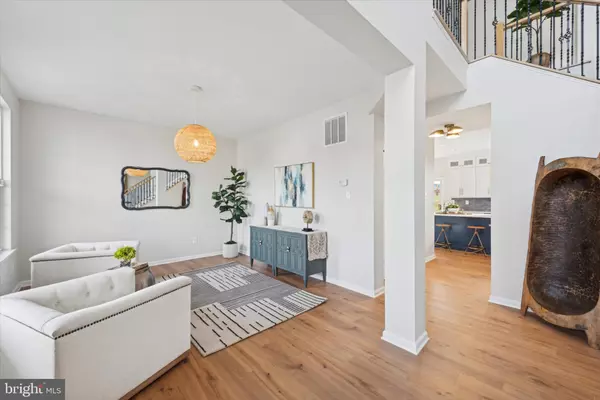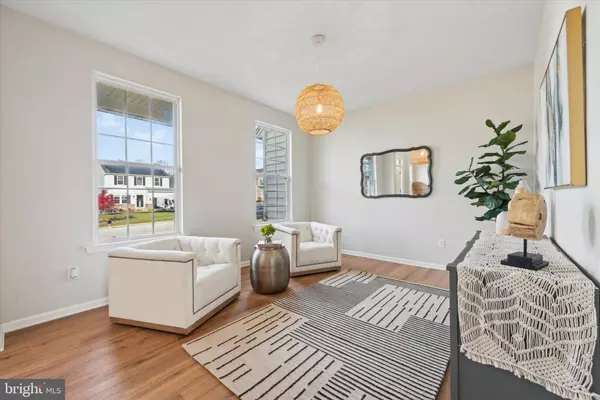$510,000
$535,000
4.7%For more information regarding the value of a property, please contact us for a free consultation.
730 FRANKLIN ST Coatesville, PA 19320
4 Beds
3 Baths
3,072 SqFt
Key Details
Sold Price $510,000
Property Type Single Family Home
Sub Type Detached
Listing Status Sold
Purchase Type For Sale
Square Footage 3,072 sqft
Price per Sqft $166
Subdivision Oakcrest
MLS Listing ID PACT2075650
Sold Date 01/15/25
Style Colonial
Bedrooms 4
Full Baths 2
Half Baths 1
HOA Fees $55/qua
HOA Y/N Y
Abv Grd Liv Area 3,072
Originating Board BRIGHT
Year Built 2006
Annual Tax Amount $6,740
Tax Year 2024
Lot Size 10,000 Sqft
Acres 0.23
Property Description
Introducing 730 Franklin St, a 4 bedroom, 2.5 bathroom home plus 1st floor office in the desirable neighborhood of Oakcrest! This home has been newly renovated and has gorgeous finishes through-out! All bedrooms are very large and they all have walk-in closets. The primary bedroom is huge and has two closets and a beautiful bathroom with shower, separate tub, and a double vanity. The kitchen is stunning with floor to ceiling cabinetry, quartz countertops, a large island, and a hand-painted clay tile backsplash. Some other great features include a gas fireplace in the living room, a 2 car attached garage, 200 amp electrical service, a 75 gallon hot water heater, and a large unfinished basement with bilco doors that lead to the rear yard. There is even a community playground nearby which kids would love. The home is close to major access routes and shopping centers. **Home qualifies for USDA Loan which is a 0% down loan at a discounted interest rate**
Location
State PA
County Chester
Area Valley Twp (10338)
Zoning RES
Rooms
Basement Full
Interior
Interior Features Ceiling Fan(s), Dining Area, Floor Plan - Open, Wood Floors, Upgraded Countertops
Hot Water Natural Gas
Cooling Central A/C
Fireplaces Number 1
Fireplace Y
Heat Source Natural Gas
Exterior
Parking Features Garage - Front Entry
Garage Spaces 6.0
Amenities Available Tot Lots/Playground
Water Access N
Accessibility None
Attached Garage 2
Total Parking Spaces 6
Garage Y
Building
Story 2
Foundation Concrete Perimeter
Sewer Public Sewer
Water Public
Architectural Style Colonial
Level or Stories 2
Additional Building Above Grade, Below Grade
Structure Type 9'+ Ceilings
New Construction N
Schools
School District Coatesville Area
Others
Pets Allowed Y
Senior Community No
Tax ID 38-02 -0584
Ownership Fee Simple
SqFt Source Assessor
Acceptable Financing Cash, FHA, VA, Conventional
Listing Terms Cash, FHA, VA, Conventional
Financing Cash,FHA,VA,Conventional
Special Listing Condition Standard
Pets Allowed Cats OK, Dogs OK
Read Less
Want to know what your home might be worth? Contact us for a FREE valuation!

Our team is ready to help you sell your home for the highest possible price ASAP

Bought with Rajan Bansal • Tesla Realty Group, LLC




