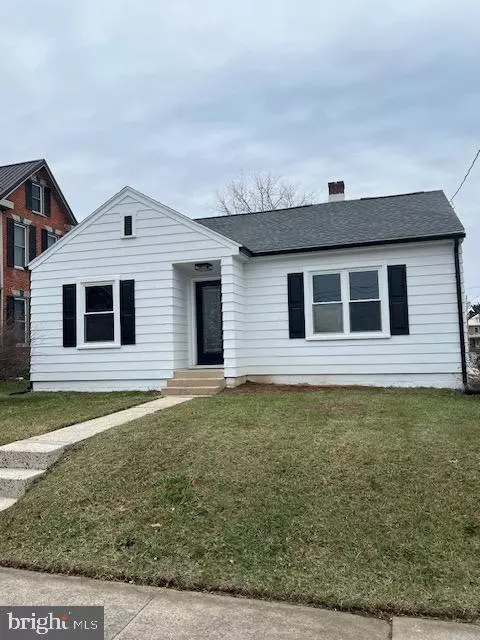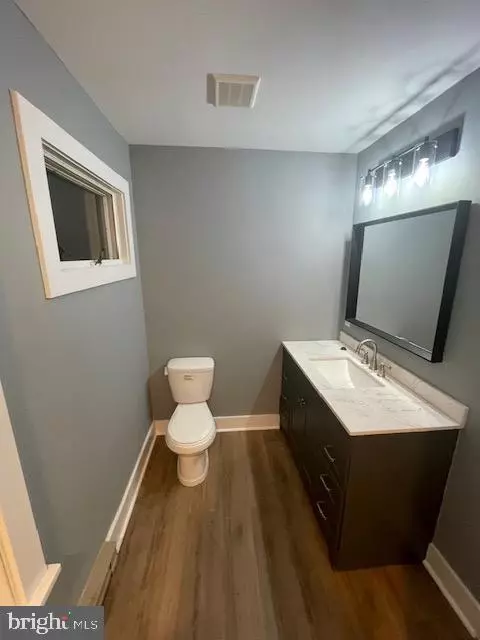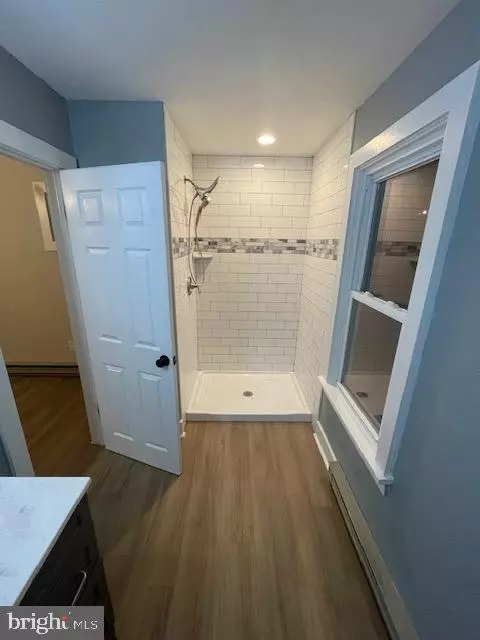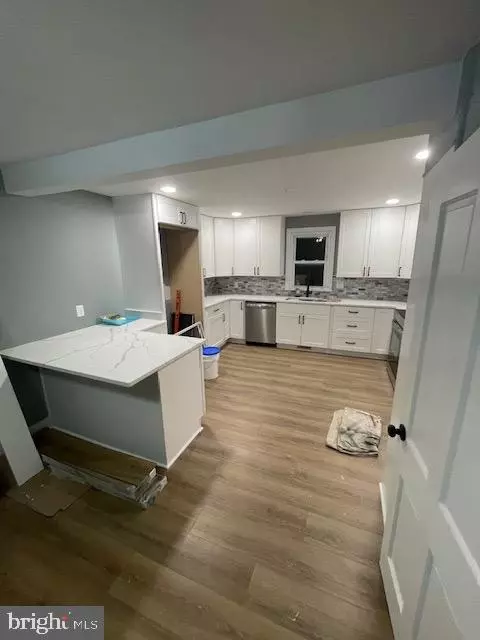$239,999
$239,999
For more information regarding the value of a property, please contact us for a free consultation.
481 CATHERINE ST E Chambersburg, PA 17201
3 Beds
2 Baths
1,194 SqFt
Key Details
Sold Price $239,999
Property Type Single Family Home
Sub Type Detached
Listing Status Sold
Purchase Type For Sale
Square Footage 1,194 sqft
Price per Sqft $201
Subdivision None Available
MLS Listing ID PAFL2024268
Sold Date 01/13/25
Style Ranch/Rambler
Bedrooms 3
Full Baths 2
HOA Y/N N
Abv Grd Liv Area 1,194
Originating Board BRIGHT
Year Built 1946
Annual Tax Amount $1,881
Tax Year 2013
Lot Size 6,534 Sqft
Acres 0.15
Property Description
Newly renovated and boasting a modern update, this incredible opportunity awaits for those looking to invest in a home. With three bedrooms and two bathrooms, this property offers ample space and comfort. The main living area features a cozy family room and an open concept kitchen that is sure to impress. The stylish quartz countertops and marble backsplash perfectly complement the sleek stainless-steel appliances, creating a contemporary and luxurious feel. The main bedroom includes an ensuite bathroom, while the second full bathroom serves the second and third bedrooms. The entire house is adorned with bright laminate flooring, enhancing the open and flowing ambiance. Outside, there is plenty of room to spread out and enjoy various activities. Additionally, the convenient location provides easy access to Rt 30 and I.81, ensuring a quick commute to wherever you need to go. Don't miss out on this amazing opportunity to own a beautifully renovated home in a prime location.
Location
State PA
County Franklin
Area Chambersburg Boro (14502)
Zoning UNKNOWN
Rooms
Other Rooms Living Room, Primary Bedroom, Bedroom 2, Kitchen, Study
Basement Connecting Stairway
Main Level Bedrooms 3
Interior
Interior Features Attic, Combination Kitchen/Dining, Wood Floors, Primary Bath(s), Entry Level Bedroom, Floor Plan - Traditional
Hot Water Electric
Heating Forced Air
Cooling Central A/C
Flooring Laminate Plank
Equipment Washer/Dryer Hookups Only, Dishwasher, Refrigerator, Oven/Range - Electric, Disposal
Fireplace N
Appliance Washer/Dryer Hookups Only, Dishwasher, Refrigerator, Oven/Range - Electric, Disposal
Heat Source Natural Gas
Exterior
Water Access N
Roof Type Architectural Shingle
Accessibility Other
Garage N
Building
Story 2
Foundation Concrete Perimeter
Sewer Public Sewer
Water Public
Architectural Style Ranch/Rambler
Level or Stories 2
Additional Building Above Grade
New Construction N
Schools
Middle Schools Faust Junior High School
High Schools Chambersburg Area Senior
School District Chambersburg Area
Others
Senior Community No
Tax ID 3-1E11-141
Ownership Fee Simple
SqFt Source Estimated
Special Listing Condition Standard
Read Less
Want to know what your home might be worth? Contact us for a FREE valuation!

Our team is ready to help you sell your home for the highest possible price ASAP

Bought with Donald P Beynon • Realty One Group Golden Key




