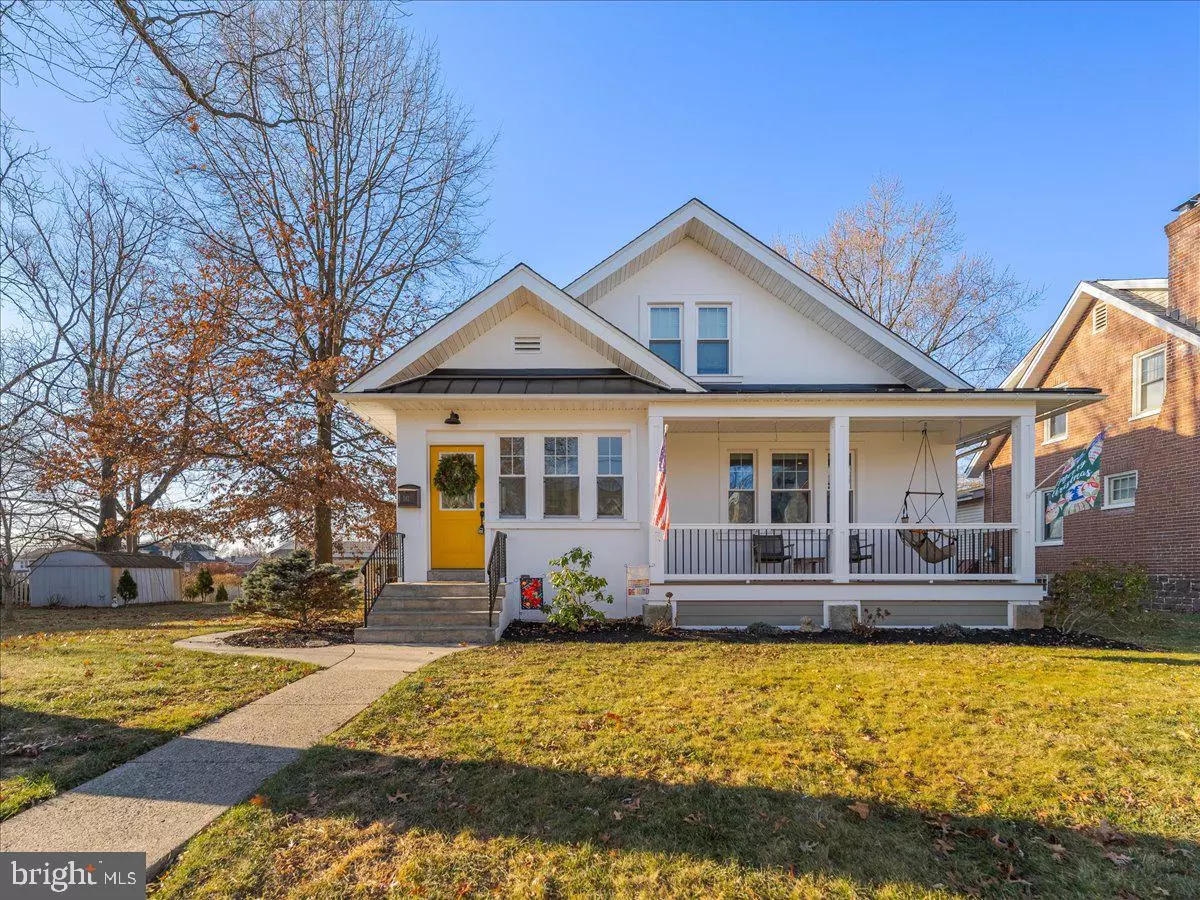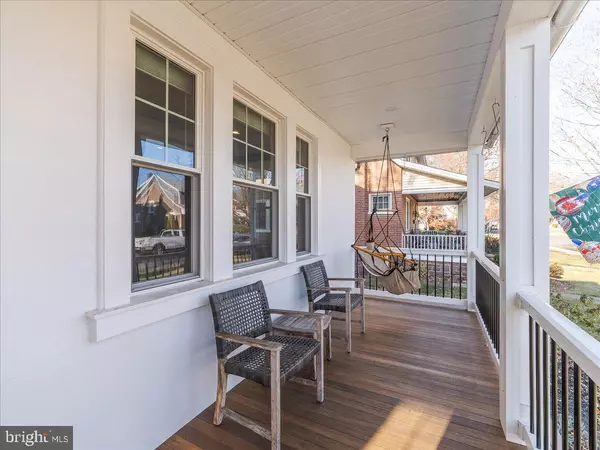$630,000
$600,000
5.0%For more information regarding the value of a property, please contact us for a free consultation.
512 W MOUNT VERNON ST Lansdale, PA 19446
4 Beds
3 Baths
2,246 SqFt
Key Details
Sold Price $630,000
Property Type Single Family Home
Sub Type Detached
Listing Status Sold
Purchase Type For Sale
Square Footage 2,246 sqft
Price per Sqft $280
Subdivision West Ward
MLS Listing ID PAMC2124172
Sold Date 01/10/25
Style Craftsman
Bedrooms 4
Full Baths 2
Half Baths 1
HOA Y/N N
Abv Grd Liv Area 2,246
Originating Board BRIGHT
Year Built 1921
Annual Tax Amount $6,048
Tax Year 2023
Lot Size 7,200 Sqft
Acres 0.17
Lot Dimensions 50.00 x 0.00
Property Description
🏡 Welcome to Your Dream Home in Lansdale's Desirable West Ward!
Step into this stunning 1921 single-family home, thoughtfully redesigned by renowned local architect Michael Panachyda and completely renovated in 2020. Situated in Lansdale's highly sought-after West Ward neighborhood, this home offers modern convenience with timeless charm.
✨ Highlights of the Home
📐 Redesigned Open Floor Plan
Enlarged Eat-In Kitchen: Perfect for family gatherings and entertaining.
First-Floor Master Suite: Featuring his-and-hers walk-in closets for your convenience.
Upstairs Retreat: Three spacious bedrooms, a large full bathroom, and a laundry room with period-appropriate penny tile flooring.
🏡 Structural Upgrades
Enlarged barn dormers and a brand-new roof.
All-new high-efficiency windows and exterior doors.
Restored original 1921 yellow pine floors, professionally sanded and refinished.
A cozy front porch with a modern standing metal seam roof, perfect for relaxing evenings.
⚙️ Mechanical & Utility Updates
Dual-zone high-efficiency heating and cooling systems for year-round comfort.
200 AMP electric service with LED recessed lighting throughout.
100 AMP garage sub-panel with Level 2 EV charging—ideal for your electric vehicle.
Brand-new PEX plumbing system.
🏠 Kitchen & Pantry
The heart of the home, this redesigned kitchen features:
Custom Decora soft-close cabinets and Quartz countertops.
High-end GE appliances and a farmhouse sink.
A walk-in pantry with custom storage, brick tile flooring, and a built-in desk.
🛁 Luxurious Bathrooms
Master Bath: Includes the original cast-iron tub, a custom shower with a glass enclosure, and separate vanities.
Second Floor Bath: Features a deep soaking tub, double vanity, and custom glass enclosure.
West Ward Neighborhood – A Community You'll Love
Nestled in Lansdale's West Ward, this location offers:
Walkable streets lined with mature trees and charming homes.
Proximity to local parks such as Whites Road Park with its scenic trails, picnic areas, and summer concerts.
Easy access to downtown Lansdale, home to vibrant restaurants, cafes, and shops.
Just minutes from Lansdale Train Station, making commutes to Philadelphia seamless.
Top-rated North Penn School District.
Community events year-round, including First Fridays, farmers' markets, and holiday parades.
This professionally renovated home is a rare find, offering the charm of a historic property with the convenience and efficiency of modern living. From the updated floor plan to the high-end finishes and unbeatable location, this home is ready to welcome its next proud owner.
Listing agents are related to seller
Location
State PA
County Montgomery
Area Lansdale Boro (10611)
Zoning RESIDENTIAL
Rooms
Basement Full
Main Level Bedrooms 1
Interior
Interior Features Bathroom - Walk-In Shower, Dining Area
Hot Water Electric
Heating Zoned, Forced Air
Cooling Zoned, Multi Units, Central A/C
Fireplace N
Heat Source Natural Gas
Exterior
Parking Features Garage - Rear Entry
Garage Spaces 2.0
Water Access N
Accessibility None
Total Parking Spaces 2
Garage Y
Building
Story 2
Foundation Stone
Sewer Public Sewer
Water Public
Architectural Style Craftsman
Level or Stories 2
Additional Building Above Grade, Below Grade
New Construction N
Schools
School District North Penn
Others
Senior Community No
Tax ID 11-00-11284-009
Ownership Fee Simple
SqFt Source Assessor
Special Listing Condition Standard
Read Less
Want to know what your home might be worth? Contact us for a FREE valuation!

Our team is ready to help you sell your home for the highest possible price ASAP

Bought with Harry F Green • Keller Williams Real Estate-Blue Bell




