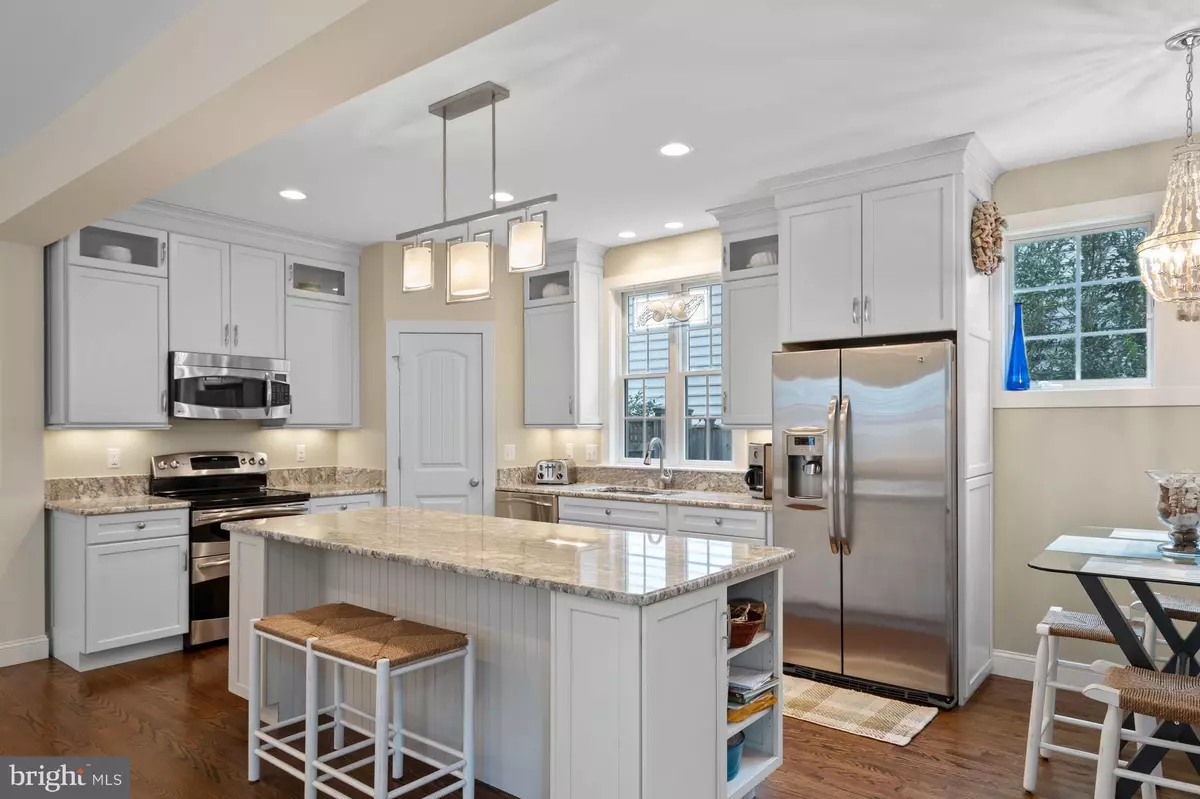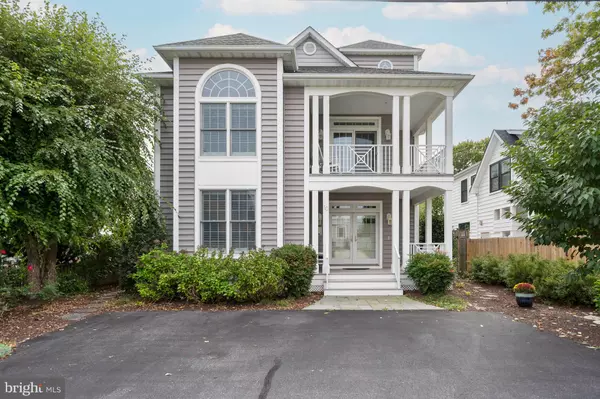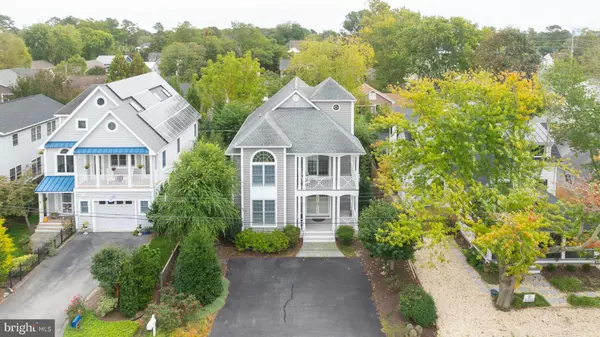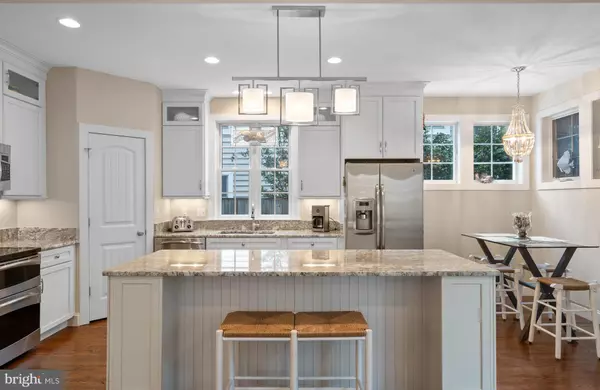$1,885,000
$1,925,000
2.1%For more information regarding the value of a property, please contact us for a free consultation.
38226 ANNA B ST Rehoboth Beach, DE 19971
4 Beds
5 Baths
3,500 SqFt
Key Details
Sold Price $1,885,000
Property Type Single Family Home
Sub Type Detached
Listing Status Sold
Purchase Type For Sale
Square Footage 3,500 sqft
Price per Sqft $538
Subdivision Dodds Addition
MLS Listing ID DESU2071614
Sold Date 01/10/25
Style Coastal
Bedrooms 4
Full Baths 5
HOA Y/N N
Abv Grd Liv Area 3,500
Originating Board BRIGHT
Year Built 2011
Annual Tax Amount $2,343
Tax Year 2024
Lot Size 4,792 Sqft
Acres 0.11
Lot Dimensions 50 x 100
Property Description
TURN KEY QUALITY CONSTRUCTION EAST OF ROUTE ONE! 4R/5BA custom built home located in the desirable neighborhood of Dodds Addition. Walk to the beach in Rehoboth or Dewey without having to go onto Coastal Highway. This well kept, 3500 square foot home is situated on a 50 x 100 lot with rear southern exposure. The main level features an open floor plan with hardwood flooring, a gourmet kitchen and plenty of natural light. Upon entering the front door you will find a large office space that could easily be converted into a bedroom. Continuing down the entryway there is a formal dining room that opens into the kitchen and great room. First floor features include a large, breakfast island with granite counters, a gas fireplace with custom cabinetry and a wet bar with wine chiller for entertaining. There is also a cozy sun porch with Breezeway windows, attached composite deck, outdoor shower and storage shed in the fully fenced back yard. On the second level there are 3 bedrooms, laundry closet with sink and a small computer nook with an outdoor balcony. On this level the owner's suite is located in the rear of the home and has 2 walk-in closets, hardwood flooring and a full bathroom with custom tile shower and soaking tub. There are two more bedrooms on the second floor- each with its own bathroom. The third floor bedroom suite has a living area, carpet flooring and a full bathroom. Additional custom home features include geothermal heating and cooling, Andersen doors and windows, tankless hot water system and ADT security hardware. This home has been well maintained and lightly used over the years. It has never been a rental but could easily be a great investment property and there is room for a pool out back. In addition, this home is being sold fully furnished. Conveniently located between Rehoboth and Dewey attractions- owners and guests can walk to Fifer's Market, Bin 66 or any of the great local restaurants. This is a great opportunity to join the beach life today.
Location
State DE
County Sussex
Area Lewes Rehoboth Hundred (31009)
Zoning RESIDENTIAL
Direction North
Interior
Interior Features Bar, Breakfast Area, Ceiling Fan(s), Combination Kitchen/Dining, Crown Moldings, Dining Area, Entry Level Bedroom, Family Room Off Kitchen, Floor Plan - Open, Kitchen - Gourmet, Kitchen - Island, Pantry, Recessed Lighting, Walk-in Closet(s), Wet/Dry Bar, Window Treatments, Wine Storage, Wood Floors
Hot Water Propane, Tankless
Heating Heat Pump(s)
Cooling Geothermal
Flooring Carpet, Hardwood
Fireplaces Number 1
Fireplaces Type Gas/Propane
Equipment Built-In Range, Dishwasher, Disposal, Dryer - Electric, Dryer - Front Loading, Icemaker, Microwave, Oven/Range - Electric, Range Hood, Refrigerator, Stainless Steel Appliances, Washer - Front Loading, Washer/Dryer Stacked, Water Heater - Tankless
Furnishings Yes
Fireplace Y
Window Features Double Hung,Energy Efficient,Low-E,Vinyl Clad
Appliance Built-In Range, Dishwasher, Disposal, Dryer - Electric, Dryer - Front Loading, Icemaker, Microwave, Oven/Range - Electric, Range Hood, Refrigerator, Stainless Steel Appliances, Washer - Front Loading, Washer/Dryer Stacked, Water Heater - Tankless
Heat Source Geo-thermal
Laundry Upper Floor
Exterior
Exterior Feature Deck(s), Porch(es), Balconies- Multiple, Enclosed
Garage Spaces 4.0
Fence Fully, Privacy, Wood
Water Access N
Roof Type Architectural Shingle
Accessibility None
Porch Deck(s), Porch(es), Balconies- Multiple, Enclosed
Road Frontage State
Total Parking Spaces 4
Garage N
Building
Story 3
Foundation Crawl Space
Sewer Public Sewer
Water Public
Architectural Style Coastal
Level or Stories 3
Additional Building Above Grade, Below Grade
Structure Type Dry Wall
New Construction N
Schools
Elementary Schools Rehoboth
Middle Schools Beacon
High Schools Cape Henlopen
School District Cape Henlopen
Others
Senior Community No
Tax ID 334-20.09-60.00
Ownership Fee Simple
SqFt Source Estimated
Security Features Monitored,Security System
Acceptable Financing Cash, Conventional
Listing Terms Cash, Conventional
Financing Cash,Conventional
Special Listing Condition Standard
Read Less
Want to know what your home might be worth? Contact us for a FREE valuation!

Our team is ready to help you sell your home for the highest possible price ASAP

Bought with Marsha White • Crowley Associates Realty




