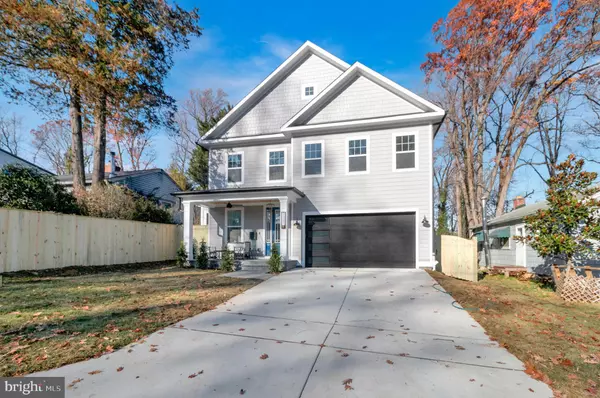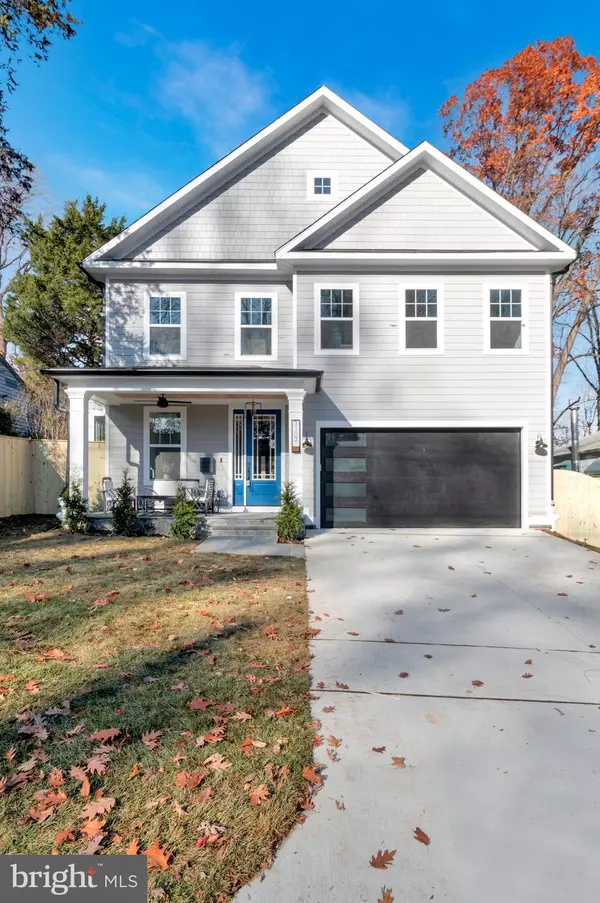$1,650,000
$1,650,000
For more information regarding the value of a property, please contact us for a free consultation.
3103 JENNINGS RD Kensington, MD 20895
6 Beds
5 Baths
5,200 SqFt
Key Details
Sold Price $1,650,000
Property Type Single Family Home
Sub Type Detached
Listing Status Sold
Purchase Type For Sale
Square Footage 5,200 sqft
Price per Sqft $317
Subdivision Oakland Terrace
MLS Listing ID MDMC2157270
Sold Date 01/09/25
Style Transitional
Bedrooms 6
Full Baths 4
Half Baths 1
HOA Y/N N
Abv Grd Liv Area 3,700
Originating Board BRIGHT
Year Built 2024
Annual Tax Amount $4,545
Tax Year 2024
Lot Size 9,687 Sqft
Acres 0.22
Property Description
Just completed stunning home with 6 bedrooms and 5 baths waiting for you to make it yours. This amazing home in the heart of Kensington will be sure to impress you with it's functional layout, spacious rooms, airy vibes and breathtaking kitchen. Located in Oakland Terrace close to two metro stations, the MARC train and numerous shops and restaurants all close to bus stops and walking trails with many parks nearby. This house boasts elegant lighting, elegant plumbing fixtures and bespoke carpentry that includes Pinterest worthy closets, butlers pantry and a welcoming mudroom.
On the main level make sure to take your time and enjoy the screened porch with accordion doors for that indoor/ outdoor feel you will love. The kitchen is sure to meet your needs with an extra 10 foot island and state of the art appliances for the busy family.
Upstairs the main bedroom has two spacious walk-in closets for all your storage needs. The main bath has a stone soaking tub and Italian marble tile for those most discerning taste. Spacious rooms await with each one boasting their own custom closets and large windows that catch the best natural light.
The walk out basement basement is fully finished and boasts a wet bar and large recreation room.
Outside the house is fully fenced and with a flagstone front and back porches and screened sunroom for year round entertaining opportunities. The yard is sure to impress with amble room to play ball and soak in the sun. The garage comes with an epoxy finish and is EV charger ready. Seller prefers Settlement Ink for settlement.
Location
State MD
County Montgomery
Zoning R60
Rooms
Other Rooms Bedroom 4
Basement Fully Finished
Interior
Hot Water Natural Gas
Cooling Central A/C
Fireplaces Number 3
Fireplaces Type Electric
Fireplace Y
Heat Source Natural Gas
Exterior
Parking Features Garage Door Opener
Garage Spaces 2.0
Utilities Available Under Ground
Amenities Available None
Water Access N
Accessibility None
Attached Garage 2
Total Parking Spaces 2
Garage Y
Building
Story 3
Foundation Concrete Perimeter
Sewer Public Sewer
Water Public
Architectural Style Transitional
Level or Stories 3
Additional Building Above Grade, Below Grade
New Construction Y
Schools
School District Montgomery County Public Schools
Others
Pets Allowed Y
HOA Fee Include None
Senior Community No
Tax ID 161301139022
Ownership Fee Simple
SqFt Source Assessor
Acceptable Financing Cash, Conventional, FHA, VA
Horse Property N
Listing Terms Cash, Conventional, FHA, VA
Financing Cash,Conventional,FHA,VA
Special Listing Condition Standard
Pets Allowed No Pet Restrictions
Read Less
Want to know what your home might be worth? Contact us for a FREE valuation!

Our team is ready to help you sell your home for the highest possible price ASAP

Bought with Sandi Mujanovic • TTR Sotheby's International Realty




