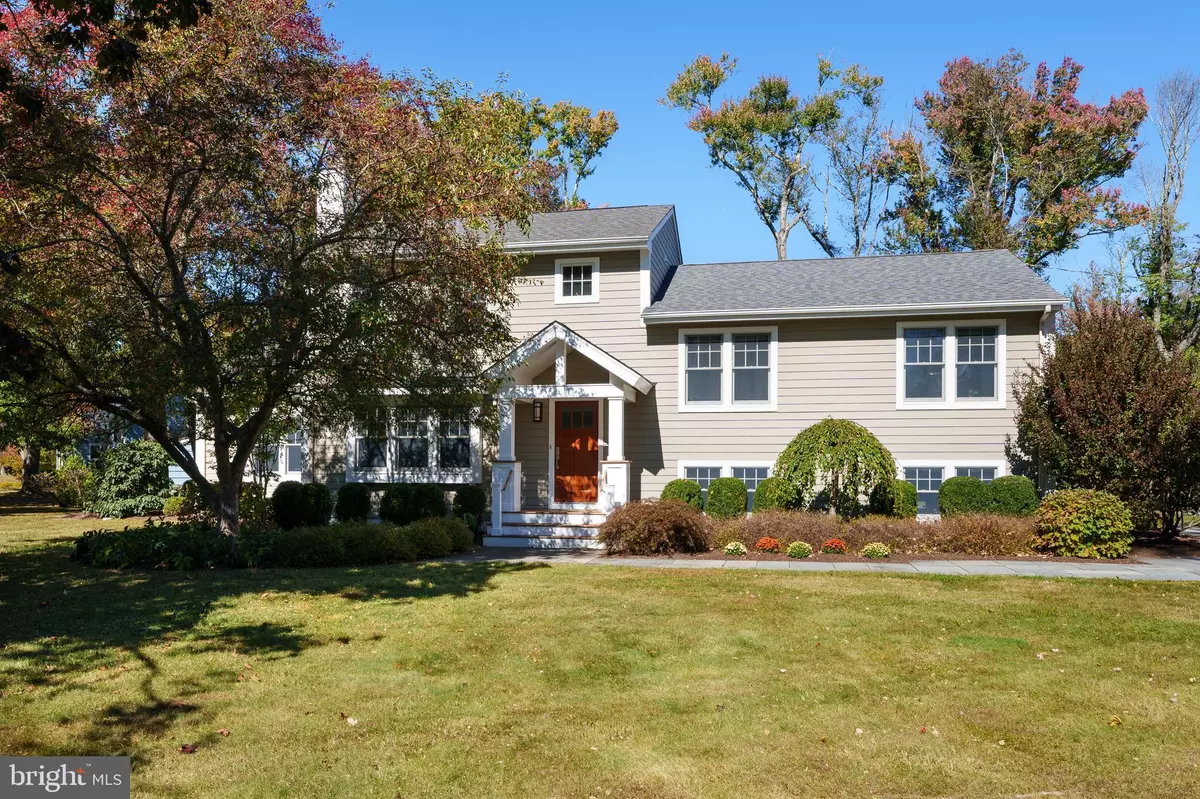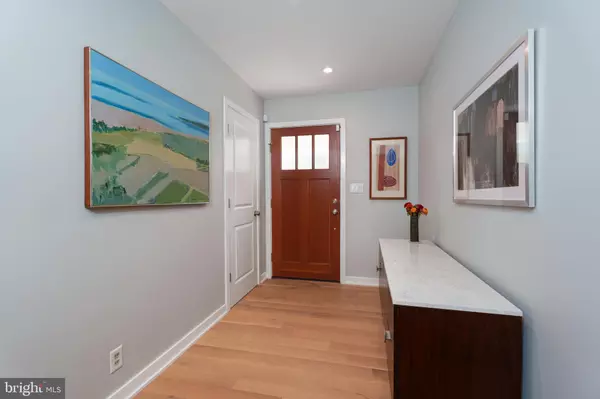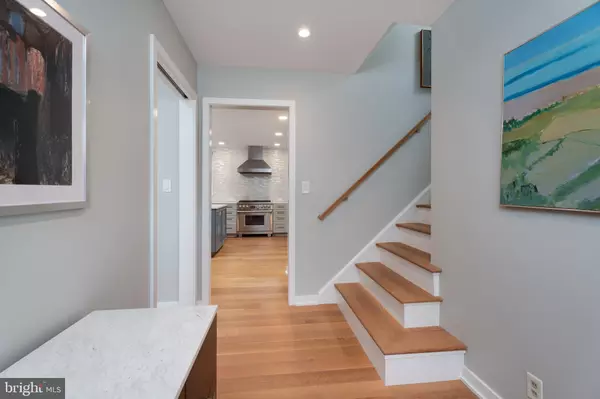$1,700,000
$1,700,000
For more information regarding the value of a property, please contact us for a free consultation.
105 SHADY BROOK LA Princeton, NJ 08540
4 Beds
4 Baths
3,048 SqFt
Key Details
Sold Price $1,700,000
Property Type Single Family Home
Sub Type Detached
Listing Status Sold
Purchase Type For Sale
Square Footage 3,048 sqft
Price per Sqft $557
Subdivision Littlebrook
MLS Listing ID NJME2050048
Sold Date 01/09/25
Style Colonial,Split Level
Bedrooms 4
Full Baths 3
Half Baths 1
HOA Y/N N
Abv Grd Liv Area 3,048
Originating Board BRIGHT
Year Built 1952
Annual Tax Amount $20,046
Tax Year 2023
Lot Size 0.600 Acres
Acres 0.6
Lot Dimensions 0.00 x 0.00
Property Description
This beautifully renovated Littlebrook home blends modern elegance with functional design, offering an expansive open-concept gathering space featuring soaring cathedral ceilings and stunning hardwood floors. The heart of the home is the contemporary kitchen, featuring elegant Shaker-style cabinetry, quartz countertops, elevated appliances, a large seated bar perfect for casual dining or buffet-style entertaining, and high-end finishes. A luxurious primary suite and an ensuite bedroom, each with its own private bath, provide ultimate comfort and privacy. Multiple flex spaces offer versatility for home office, den, gym, or media room. Outdoor spaces are equally impressive, featuring expansive open hardscape terrace ideal for seating, grilling, dining, and entertaining. Whether you're hosting summer barbecues or enjoying a quiet evening outdoors, the space is designed for versatility and comfort, offering a perfect extension of the home's indoor living areas for gatherings of all sizes. Additional features include a convenient laundry room equipped with a sink and custom cabinetry, making daily chores a breeze; mudroom with built-in cabinetry, cubbies and bench seating; Originally a classic split-level, this home has undergone two major renovations: the first (2007) resulted in the addition of the great room, top-level primary suite and laundry along with refreshed siding and windows while the second (2019) added the all-new kitchen, reconfigured space in the entry and lower level, and replaced main level and staircase flooring. Additional updates and upgrades include a new bath in the top-level primary suite and the addition of cabinetry in the mudroom and laundry room for maximum convenience. Other features include all new windows and siding, two-zone high efficiency HVAC and complete remodeling of two full bathrooms and half bath. These thoughtful changes to aesthetics and functionality blend peace of mind with greater livability.
Location
State NJ
County Mercer
Area Princeton (21114)
Zoning R5
Interior
Interior Features Attic, Bathroom - Soaking Tub, Bathroom - Tub Shower, Built-Ins, Carpet, Combination Kitchen/Living, Dining Area, Family Room Off Kitchen, Floor Plan - Open, Formal/Separate Dining Room, Kitchen - Island, Kitchen - Gourmet, Recessed Lighting, Upgraded Countertops, Walk-in Closet(s), Wood Floors
Hot Water Natural Gas
Heating Forced Air
Cooling Central A/C
Flooring Hardwood
Fireplaces Number 1
Equipment Dishwasher, Range Hood, Refrigerator, Stainless Steel Appliances
Fireplace Y
Window Features Double Pane
Appliance Dishwasher, Range Hood, Refrigerator, Stainless Steel Appliances
Heat Source Natural Gas
Laundry Upper Floor
Exterior
Exterior Feature Patio(s)
Garage Spaces 4.0
Water Access N
Roof Type Shingle
Accessibility None
Porch Patio(s)
Total Parking Spaces 4
Garage N
Building
Story 4
Foundation Crawl Space, Block
Sewer Public Sewer
Water Public
Architectural Style Colonial, Split Level
Level or Stories 4
Additional Building Above Grade, Below Grade
New Construction N
Schools
Elementary Schools Littlebrook E.S.
Middle Schools Prin. Midd
High Schools Princeton H.S.
School District Princeton Regional Schools
Others
Senior Community No
Tax ID 14-04703-00001
Ownership Fee Simple
SqFt Source Assessor
Special Listing Condition Standard
Read Less
Want to know what your home might be worth? Contact us for a FREE valuation!

Our team is ready to help you sell your home for the highest possible price ASAP

Bought with Tandia McLaren • Queenston Realty, LLC




