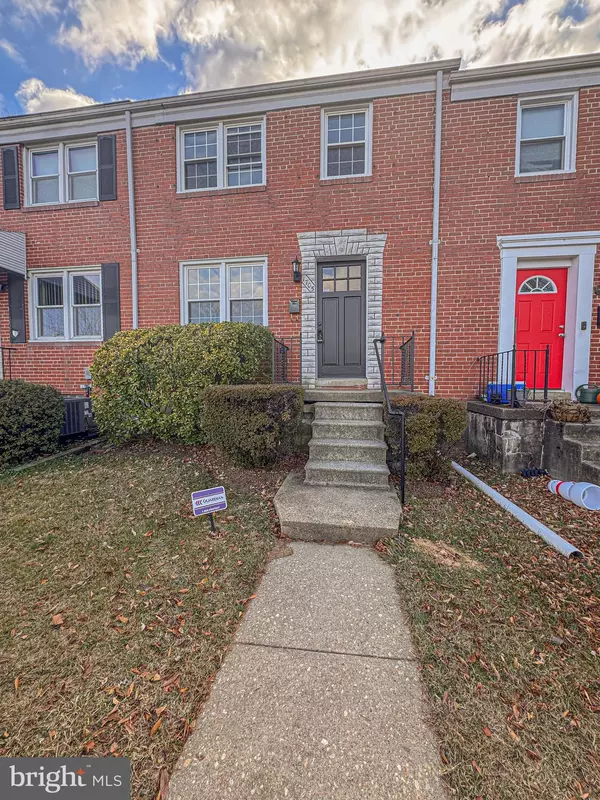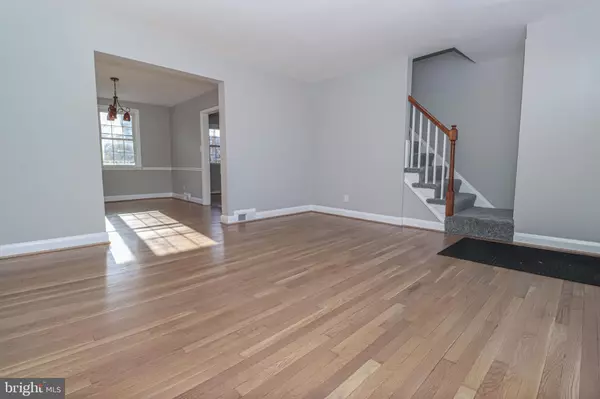$220,000
$174,900
25.8%For more information regarding the value of a property, please contact us for a free consultation.
1705 WESTON Parkville, MD 21234
3 Beds
2 Baths
1,305 SqFt
Key Details
Sold Price $220,000
Property Type Townhouse
Sub Type Interior Row/Townhouse
Listing Status Sold
Purchase Type For Sale
Square Footage 1,305 sqft
Price per Sqft $168
Subdivision Ridgeleigh
MLS Listing ID MDBC2110888
Sold Date 01/07/25
Style Colonial
Bedrooms 3
Full Baths 1
Half Baths 1
HOA Y/N N
Abv Grd Liv Area 1,044
Originating Board BRIGHT
Year Built 1952
Annual Tax Amount $1,755
Tax Year 2024
Lot Size 1,800 Sqft
Acres 0.04
Property Description
Welcome to this beautifully updated row home in the heart . of Parkville! This home perfectly blends timeless charm and contemporary comfort, offering a move-in-ready space you'll love coming home to. Check out the newly remodeled kitchen. Fall in love with the updated cabinetry, modern countertops, and brand-new stainless-steel appliances. The bathrooms have been freshly renovated. Every room shines with a fresh coat of neutral paint and updated light fixtures, creating a bright and inviting atmosphere. Original hardwoods have been lovingly refinished on the main level, adding warmth and character to the living spaces. Brand new carpet on upper level. Newly finished lower-level living space with half bath and access to storage and laundry. Fully fenced back yard with private back street. Don't miss your chance to own this stunning Parkville gem—schedule your tour today!
Location
State MD
County Baltimore
Zoning .
Rooms
Basement Outside Entrance, Interior Access, Partially Finished, Sump Pump, Walkout Stairs
Interior
Interior Features Dining Area, Window Treatments
Hot Water Natural Gas
Heating Forced Air
Cooling Ceiling Fan(s), Window Unit(s)
Equipment Dishwasher, Disposal, Dryer, Refrigerator, Stove
Fireplace N
Appliance Dishwasher, Disposal, Dryer, Refrigerator, Stove
Heat Source Natural Gas
Laundry Basement
Exterior
Utilities Available Natural Gas Available
Water Access N
Accessibility Other
Garage N
Building
Story 3
Foundation Concrete Perimeter
Sewer Public Sewer
Water Public
Architectural Style Colonial
Level or Stories 3
Additional Building Above Grade, Below Grade
New Construction N
Schools
Elementary Schools Oakleigh
Middle Schools Pine Grove
High Schools Loch Raven
School District Baltimore County Public Schools
Others
Senior Community No
Tax ID 04090908550180
Ownership Fee Simple
SqFt Source Assessor
Special Listing Condition Standard
Read Less
Want to know what your home might be worth? Contact us for a FREE valuation!

Our team is ready to help you sell your home for the highest possible price ASAP

Bought with Sudarshan Paudel • Ghimire Homes




