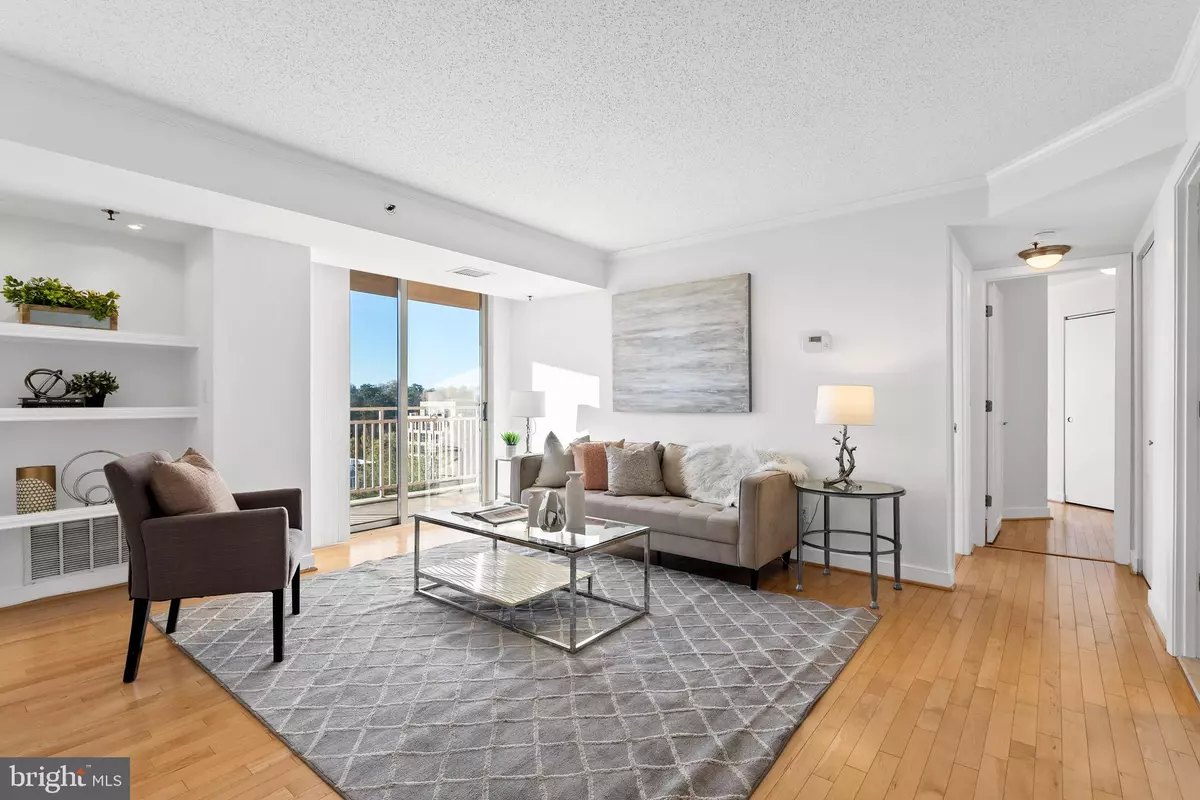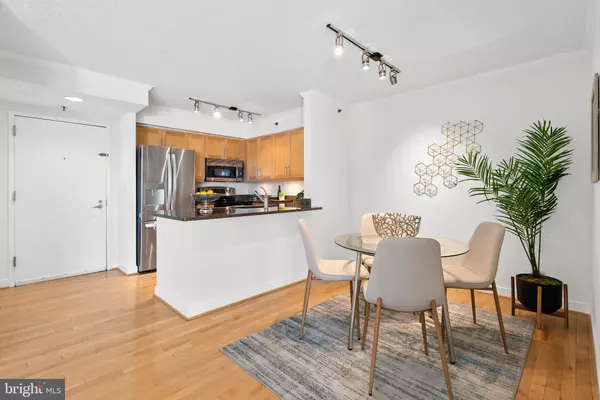$740,000
$754,900
2.0%For more information regarding the value of a property, please contact us for a free consultation.
7500 WOODMONT AVE #S918 Bethesda, MD 20814
2 Beds
2 Baths
1,157 SqFt
Key Details
Sold Price $740,000
Property Type Condo
Sub Type Condo/Co-op
Listing Status Sold
Purchase Type For Sale
Square Footage 1,157 sqft
Price per Sqft $639
Subdivision Chase At Bethesda Codm
MLS Listing ID MDMC2155894
Sold Date 01/08/25
Style Contemporary
Bedrooms 2
Full Baths 2
Condo Fees $848/mo
HOA Y/N N
Abv Grd Liv Area 1,157
Originating Board BRIGHT
Year Built 1989
Annual Tax Amount $6,199
Tax Year 2024
Property Description
BEST 2 BEDROOM AT THE CHASE. Immerse yourself in upscale urban living with this exceptional 2-bedroom condo located in the heart of downtown Bethesda. Nestled in a premier location a stone's throw from Bethesda Row, this residence offers the perfect blend of convenience and sophistication.
The open living space is bright and airy, leading to an oversized balcony with sweeping west-facing sunset views of the pool and tennis courts. The chef's kitchen features granite countertops, maple cabinetry and stainless-steel appliances, overlooking the intimate dining space.
An expansive primary suite is your private oasis, featuring abundant closet space and a spa-like ensuite bath. A light-filled second bedroom offers versatility, whether used as a guest room or home office. This residence also features a full second bath, W/D, assigned garage parking and storage. There are also notable upgrades, including hardwood floors throughout, custom built-ins, and fresh paint throughout.
Beyond the confines of your new home, discover the vibrant energy of downtown Bethesda. Indulge in world-class dining, boutique shopping, and cultural experiences, all just steps away from your doorstep. With easy access to public transportation, commuting to Washington, DC is a breeze.
The Chase at Bethesda is conveniently located directly across from Metro and features wonderful amenities, including an outdoor swimming pool with hot tub, 2 lit tennis courts, grilling area, 24-hour concierge and security. Pet friendly building. Est. 2024 Taxes: $6,549.
Location
State MD
County Montgomery
Zoning CR-2.5
Rooms
Main Level Bedrooms 2
Interior
Hot Water Other
Heating Forced Air
Cooling Central A/C
Fireplace N
Heat Source Natural Gas
Exterior
Parking Features Underground
Garage Spaces 1.0
Parking On Site 1
Amenities Available Concierge, Pool - Outdoor, Security, Hot tub, Tennis Courts
Water Access N
Accessibility Elevator
Total Parking Spaces 1
Garage Y
Building
Story 1
Unit Features Hi-Rise 9+ Floors
Sewer Public Sewer
Water Public
Architectural Style Contemporary
Level or Stories 1
Additional Building Above Grade, Below Grade
New Construction N
Schools
School District Montgomery County Public Schools
Others
Pets Allowed Y
HOA Fee Include Recreation Facility,Common Area Maintenance,Ext Bldg Maint,Lawn Maintenance,Management,Snow Removal,Trash,Pool(s)
Senior Community No
Tax ID 160703566233
Ownership Condominium
Special Listing Condition Standard
Pets Allowed Pet Addendum/Deposit, Size/Weight Restriction, Breed Restrictions
Read Less
Want to know what your home might be worth? Contact us for a FREE valuation!

Our team is ready to help you sell your home for the highest possible price ASAP

Bought with Bardia Sassanpour • Spring Hill Real Estate, LLC.




