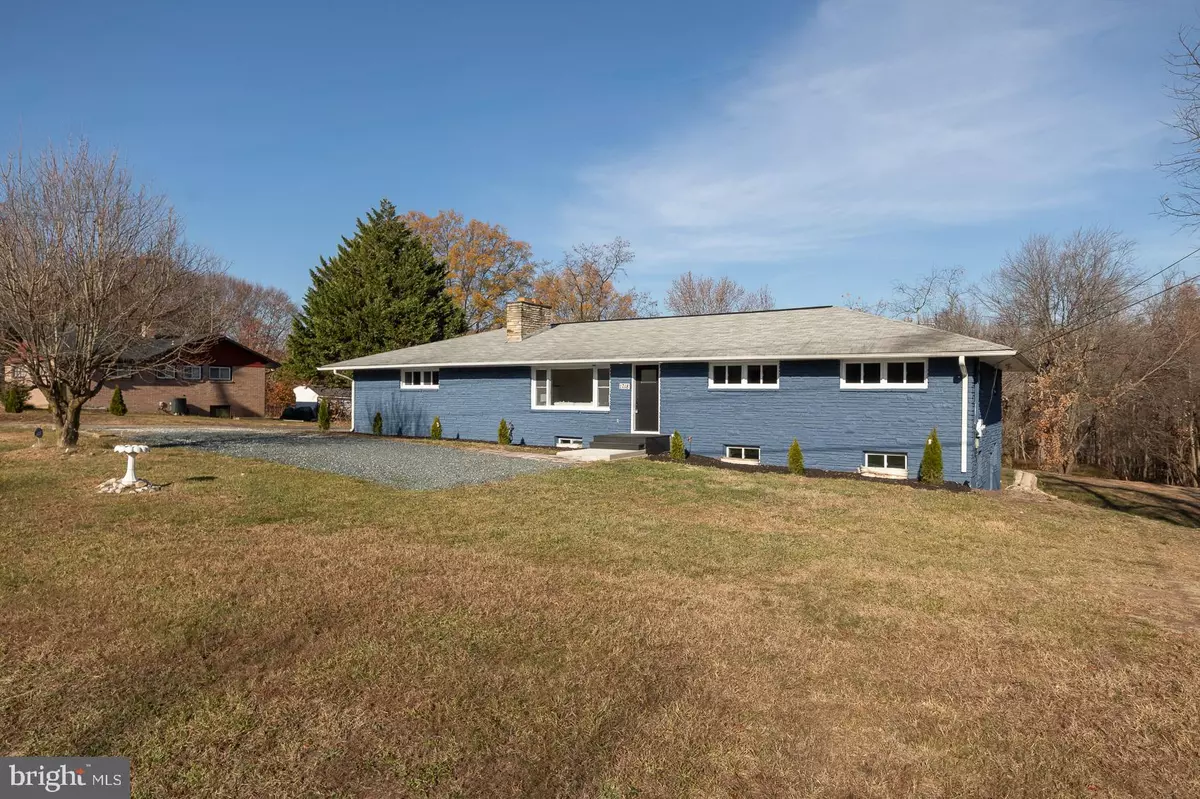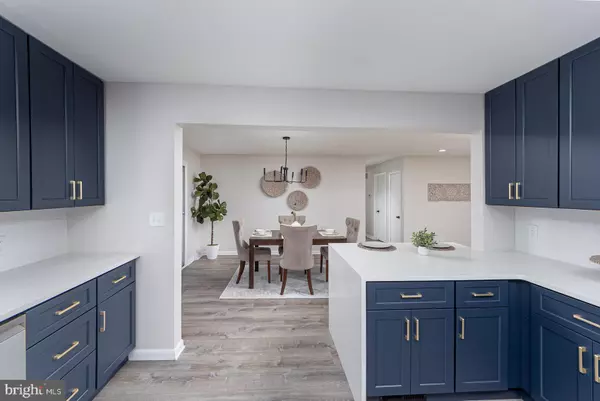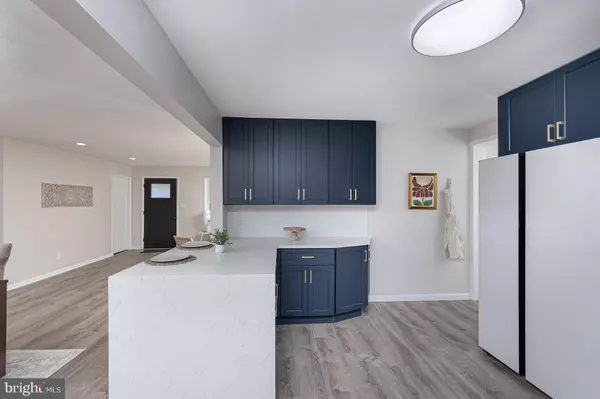$425,000
$425,000
For more information regarding the value of a property, please contact us for a free consultation.
1718 HANSON RD Edgewood, MD 21040
5 Beds
3 Baths
2,652 SqFt
Key Details
Sold Price $425,000
Property Type Single Family Home
Sub Type Detached
Listing Status Sold
Purchase Type For Sale
Square Footage 2,652 sqft
Price per Sqft $160
Subdivision Ashby Place
MLS Listing ID MDHR2037882
Sold Date 12/30/24
Style Contemporary,Ranch/Rambler
Bedrooms 5
Full Baths 3
HOA Y/N N
Abv Grd Liv Area 1,372
Originating Board BRIGHT
Year Built 1946
Annual Tax Amount $2,475
Tax Year 2024
Lot Size 0.610 Acres
Acres 0.61
Property Description
BRAND NEW RENOVATION *** Rarely available spacious rancher on massive lot *** Designer kitchen renovation with quartz counters and waterfall edge *** High-end Samsung Bespoke appliances *** 3 bedrooms 2 full baths on main level including owners suite *** Huge basement with the possibility of multi-family living - private entrance, 2 additional bedrooms, 3rd full bath and large common space *** Recessed lighting throughout *** New HVAC *** Gorgeous bathroom finishes *** Private backyard with over a half acre backs to trees - secluded but close to everything *** APG - Edgewood Area is a short drive away *** Easy access to 95 ***
Location
State MD
County Harford
Zoning B2
Rooms
Basement Daylight, Full, Full, Fully Finished
Main Level Bedrooms 3
Interior
Interior Features Kitchen - Gourmet
Hot Water Electric
Heating Heat Pump(s)
Cooling Central A/C
Fireplaces Number 2
Equipment Built-In Microwave, ENERGY STAR Dishwasher, ENERGY STAR Refrigerator, Oven/Range - Gas, Energy Efficient Appliances
Fireplace Y
Window Features Double Pane,Energy Efficient
Appliance Built-In Microwave, ENERGY STAR Dishwasher, ENERGY STAR Refrigerator, Oven/Range - Gas, Energy Efficient Appliances
Heat Source Electric
Exterior
Parking Features Garage - Side Entry, Oversized
Garage Spaces 8.0
Water Access N
Roof Type Asphalt
Accessibility 36\"+ wide Halls
Attached Garage 2
Total Parking Spaces 8
Garage Y
Building
Lot Description Adjoins - Open Space, Backs to Trees
Story 2
Foundation Block
Sewer Public Sewer
Water Public
Architectural Style Contemporary, Ranch/Rambler
Level or Stories 2
Additional Building Above Grade, Below Grade
New Construction N
Schools
School District Harford County Public Schools
Others
Senior Community No
Tax ID 1301061496
Ownership Fee Simple
SqFt Source Assessor
Special Listing Condition Standard
Read Less
Want to know what your home might be worth? Contact us for a FREE valuation!

Our team is ready to help you sell your home for the highest possible price ASAP

Bought with Erika Copeland • The Copeland Firm, LLC




