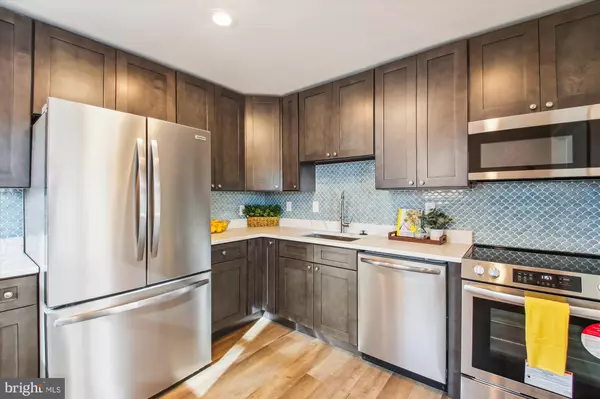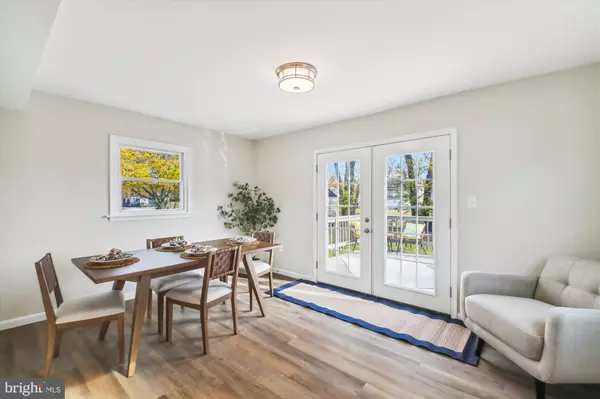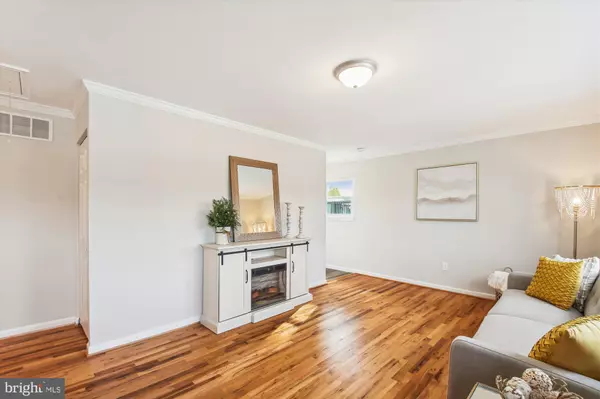$430,000
$424,900
1.2%For more information regarding the value of a property, please contact us for a free consultation.
8007 OUTING AVE Pasadena, MD 21122
4 Beds
2 Baths
1,916 SqFt
Key Details
Sold Price $430,000
Property Type Single Family Home
Sub Type Detached
Listing Status Sold
Purchase Type For Sale
Square Footage 1,916 sqft
Price per Sqft $224
Subdivision Green Haven
MLS Listing ID MDAA2098820
Sold Date 01/03/25
Style Raised Ranch/Rambler
Bedrooms 4
Full Baths 2
HOA Y/N N
Abv Grd Liv Area 1,032
Originating Board BRIGHT
Year Built 1967
Annual Tax Amount $2,350
Tax Year 2016
Lot Size 7,315 Sqft
Acres 0.17
Property Description
Charming 4 Bedroom, 2 Bathroom home in a convenient location! This beautifully updated home is move-in ready and offers modern comforts with classic charm. Kitchen features all new stainless steel appliances, beautiful backsplash, quartz countertops and stunning new cabinets! Ample space for cooking and entertaining. Freshly painted interiors, refinished original hardwood floors and brand new luxury vinyl plank flooring in the kitchen and basement. Brand new washer and dryer for your convenience. Equipped with efficient gas heating, gas dryer and gas water heater; this home offers cost-effective comfort and convenience year-round. Large fenced in backyard with large shed and deck! This home offers easy access to local amenities, schools, and transportation. Don't miss out out on this gem - schedule your showing today!
Location
State MD
County Anne Arundel
Zoning R5
Rooms
Other Rooms Living Room, Bedroom 2, Bedroom 3, Kitchen, Family Room, Den, Bedroom 1, Sun/Florida Room, Laundry, Other, Storage Room
Basement Heated, Improved, Partially Finished, Full
Main Level Bedrooms 3
Interior
Interior Features Kitchen - Galley, Floor Plan - Traditional
Hot Water Electric
Heating Forced Air
Cooling Central A/C
Flooring Wood, Luxury Vinyl Plank
Equipment Dishwasher, Dryer, Refrigerator, Oven/Range - Electric, Stove, Washer
Furnishings No
Fireplace N
Window Features Bay/Bow,Double Pane,Screens
Appliance Dishwasher, Dryer, Refrigerator, Oven/Range - Electric, Stove, Washer
Heat Source Natural Gas
Exterior
Exterior Feature Deck(s)
Fence Rear, Other
Utilities Available Cable TV Available
Water Access N
Accessibility None
Porch Deck(s)
Garage N
Building
Story 2
Foundation Slab
Sewer Public Septic, Public Sewer
Water Public
Architectural Style Raised Ranch/Rambler
Level or Stories 2
Additional Building Above Grade, Below Grade
Structure Type Dry Wall
New Construction N
Schools
School District Anne Arundel County Public Schools
Others
Senior Community No
Tax ID 020338829855701
Ownership Fee Simple
SqFt Source Estimated
Special Listing Condition Standard
Read Less
Want to know what your home might be worth? Contact us for a FREE valuation!

Our team is ready to help you sell your home for the highest possible price ASAP

Bought with willy anderson guerra • Douglas Realty LLC




