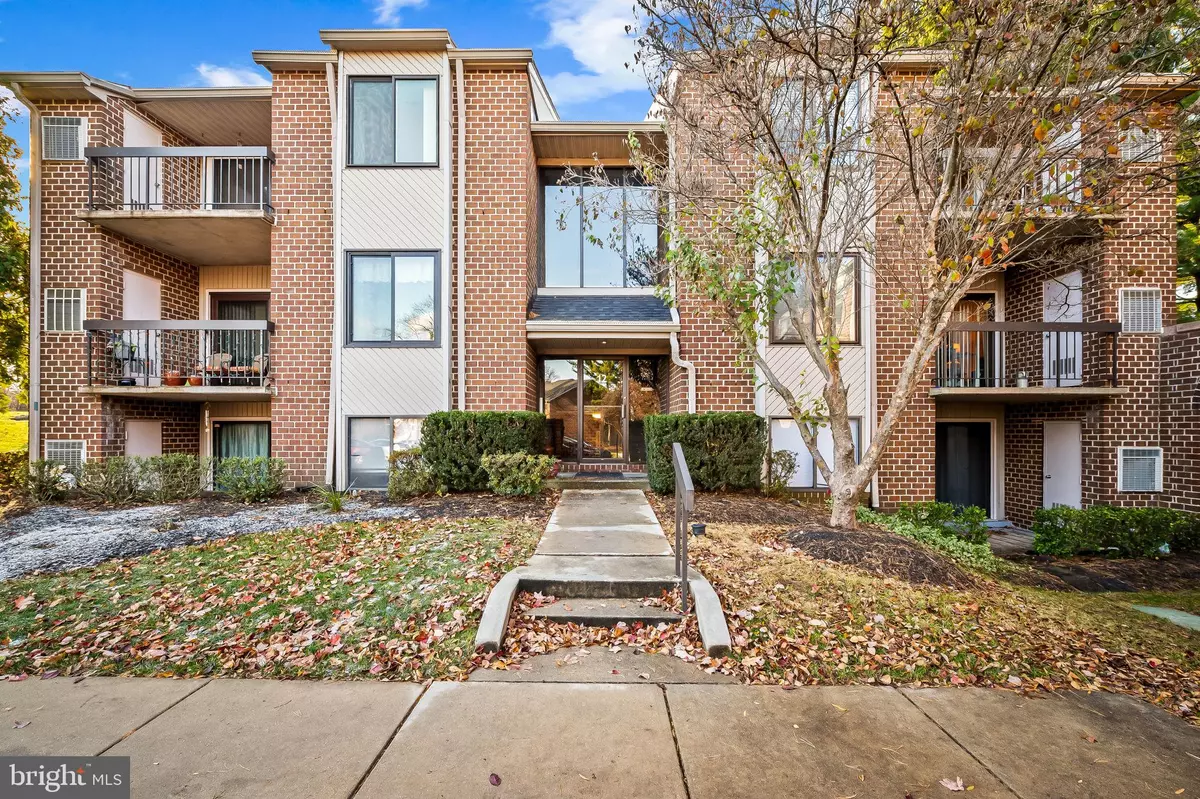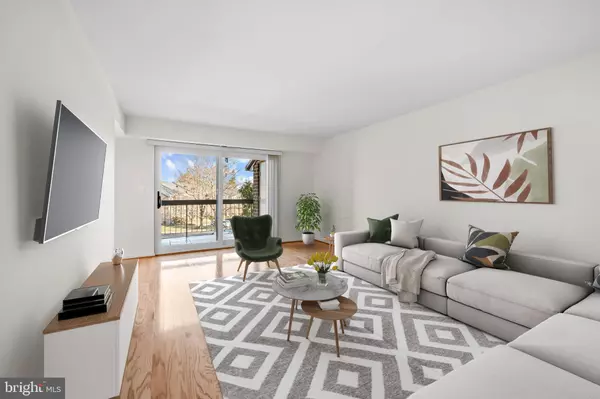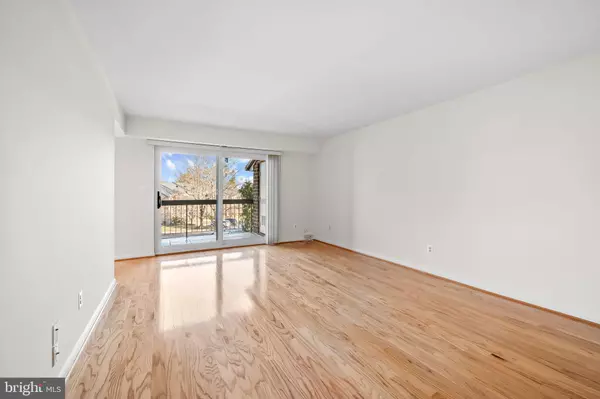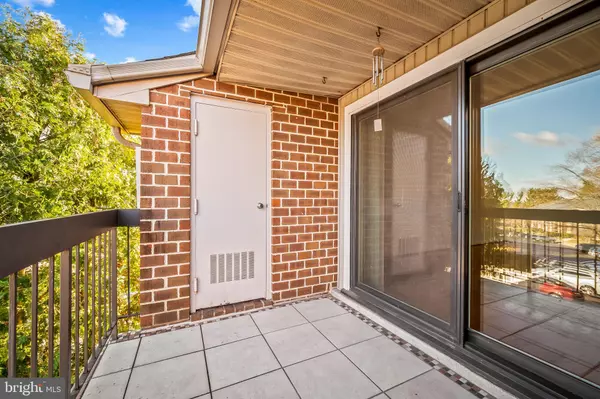$244,000
$244,000
For more information regarding the value of a property, please contact us for a free consultation.
12 MULLINGAR CT #301 Lutherville Timonium, MD 21093
2 Beds
2 Baths
1,290 SqFt
Key Details
Sold Price $244,000
Property Type Condo
Sub Type Condo/Co-op
Listing Status Sold
Purchase Type For Sale
Square Footage 1,290 sqft
Price per Sqft $189
Subdivision Mays Chapel Village
MLS Listing ID MDBC2113914
Sold Date 01/03/25
Style Other
Bedrooms 2
Full Baths 2
Condo Fees $270/mo
HOA Y/N N
Abv Grd Liv Area 1,290
Originating Board BRIGHT
Year Built 1984
Annual Tax Amount $1,418
Tax Year 2001
Property Description
Welcome to this freshly painted, bright, spacious top floor 2 bedroom/2 bath condo in Mays Chapel Village. Large windows and double patio doors (all replaced in 2017) flood this immaculately maintained condo with lots of natural light. With engineered hardwood floors throughout (2020) and brand new carpeting (2024) in the bedrooms, this home is move-in ready. Circular flow living area features an open-concept living & dining room and eat-in kitchen. The primary bedroom features a ceiling fan, a large walk-in closet, and an en suite full bath with a double sink vanity and an updated shower. The second bedroom features a double-door closet and easy access to the 2nd full bath with a tub just outside in the hall. The sizable laundry/utility room features a replaced full-size washer & dryer, a Carrier heat pump (2020), a Bradford White 50-gallon hot water heater (2021), and an extra storage space. A covered balcony off the living room features an attractive tiled floor and an extra storage closet.
The Mays Chapel Village community is conveniently located just off 83 at Padonia Road and close to nearby Roundwood Shopping Center, which features Graul's grocery store, Walgreens, Starbucks, several restaurants, and other amenities. The monthly condo fee includes water, sewer, trash and recycling pick up, lawn/garden and exterior maintenance, and snow removal. Best priced with solid updates.
Location
State MD
County Baltimore
Zoning RESIDENTIAL
Rooms
Other Rooms Living Room, Dining Room, Primary Bedroom, Bedroom 2, Kitchen, Laundry, Bathroom 2, Primary Bathroom
Main Level Bedrooms 2
Interior
Interior Features Kitchen - Table Space, Dining Area, Primary Bath(s), Carpet, Recessed Lighting, Window Treatments
Hot Water Electric
Heating Heat Pump(s)
Cooling Central A/C
Flooring Engineered Wood, Carpet
Equipment Dishwasher, Disposal, Refrigerator, Washer, Dryer, Oven/Range - Electric
Furnishings No
Fireplace N
Window Features Replacement,Double Pane,Screens
Appliance Dishwasher, Disposal, Refrigerator, Washer, Dryer, Oven/Range - Electric
Heat Source Electric
Laundry Dryer In Unit, Washer In Unit
Exterior
Exterior Feature Balcony
Amenities Available Other
Water Access N
Accessibility None
Porch Balcony
Garage N
Building
Story 1
Unit Features Garden 1 - 4 Floors
Sewer Public Sewer
Water Public
Architectural Style Other
Level or Stories 1
Additional Building Above Grade, Below Grade
Structure Type Dry Wall
New Construction N
Schools
School District Baltimore County Public Schools
Others
Pets Allowed N
HOA Fee Include Common Area Maintenance,Ext Bldg Maint,Management,Snow Removal,Trash,Water
Senior Community No
Tax ID 04081900010573
Ownership Condominium
Horse Property N
Special Listing Condition Standard
Read Less
Want to know what your home might be worth? Contact us for a FREE valuation!

Our team is ready to help you sell your home for the highest possible price ASAP

Bought with Ingrid M Lochte • GK Real Estate Services




