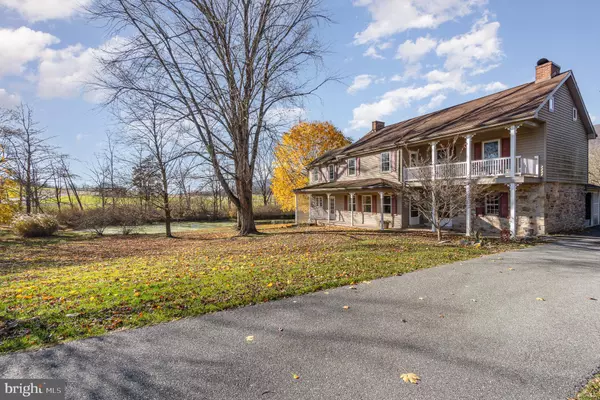$350,000
$399,900
12.5%For more information regarding the value of a property, please contact us for a free consultation.
7854 RACCOON VALLEY RD Millerstown, PA 17062
4 Beds
4 Baths
3,640 SqFt
Key Details
Sold Price $350,000
Property Type Single Family Home
Sub Type Detached
Listing Status Sold
Purchase Type For Sale
Square Footage 3,640 sqft
Price per Sqft $96
Subdivision None Available
MLS Listing ID PAPY2006700
Sold Date 12/27/24
Style Traditional,Farmhouse/National Folk
Bedrooms 4
Full Baths 2
Half Baths 2
HOA Y/N N
Abv Grd Liv Area 3,640
Originating Board BRIGHT
Year Built 1880
Annual Tax Amount $4,511
Tax Year 2023
Lot Size 3.260 Acres
Acres 3.26
Property Description
Picture perfect setting for this beautiful sprawling farmhouse located on over 3 acres. Offering over 3600 square feet of living space, this home offers generous living spaces and preserved character that is a rare find today. Exposed stone walls, walk-in stone fireplace and wood beams blend with the more modern renovations. The second floor offers 4 bedrooms and two and half bathrooms. Two wood stoves for efficient heating. Eat-in kitchen. Lower level with ample storage and canning kitchen. The grounds are lovely, with mature trees, a large pond, and stream meandering to the back of the property. Bank barn with storage above offers many possibilities. The exterior has been nicely updated with newer vinyl siding, replacement windows, and architectural shingle roof. Home is being sold in AS-IS condition.
Location
State PA
County Perry
Area Saville Twp (150230)
Zoning RESIDENTIAL
Rooms
Basement Full, Interior Access
Interior
Interior Features Additional Stairway, Carpet, Cedar Closet(s), Exposed Beams, Floor Plan - Traditional, Kitchen - Country, Stove - Wood, Stove - Pellet, Walk-in Closet(s)
Hot Water Electric
Heating Baseboard - Electric, Wood Burn Stove
Cooling None
Flooring Carpet, Wood
Fireplaces Number 2
Fireplaces Type Stone, Wood
Equipment Oven/Range - Electric, Refrigerator
Fireplace Y
Window Features Insulated,Replacement
Appliance Oven/Range - Electric, Refrigerator
Heat Source Electric
Exterior
Exterior Feature Balcony, Patio(s), Porch(es)
Garage Spaces 8.0
Water Access N
Roof Type Architectural Shingle
Accessibility None
Porch Balcony, Patio(s), Porch(es)
Total Parking Spaces 8
Garage N
Building
Lot Description Cleared, Pond, Stream/Creek
Story 2
Foundation Permanent
Sewer On Site Septic
Water Well
Architectural Style Traditional, Farmhouse/National Folk
Level or Stories 2
Additional Building Above Grade, Below Grade
Structure Type Plaster Walls,Masonry,Dry Wall
New Construction N
Schools
High Schools West Perry High School
School District West Perry
Others
Senior Community No
Tax ID 230-042.00-001.000
Ownership Fee Simple
SqFt Source Assessor
Acceptable Financing Cash, Conventional
Horse Property Y
Listing Terms Cash, Conventional
Financing Cash,Conventional
Special Listing Condition Standard
Read Less
Want to know what your home might be worth? Contact us for a FREE valuation!

Our team is ready to help you sell your home for the highest possible price ASAP

Bought with MIKE STOLTZFUS • Green Acres Realty Company




