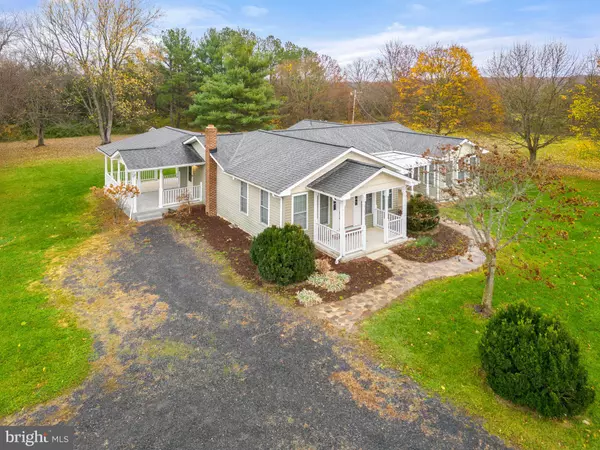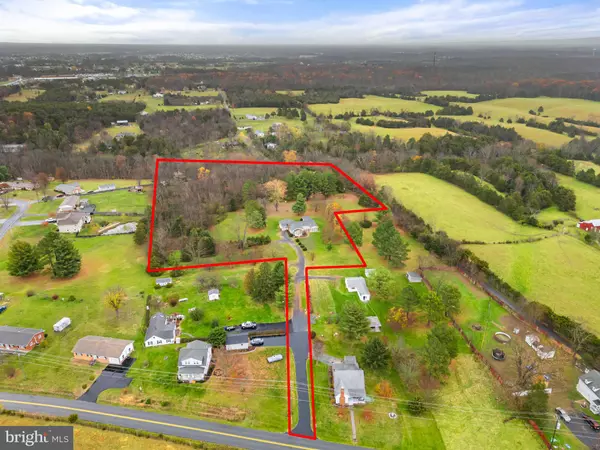$440,000
$449,000
2.0%For more information regarding the value of a property, please contact us for a free consultation.
1049 DOUBLE CHURCH RD Stephens City, VA 22655
3 Beds
2 Baths
1,951 SqFt
Key Details
Sold Price $440,000
Property Type Single Family Home
Sub Type Detached
Listing Status Sold
Purchase Type For Sale
Square Footage 1,951 sqft
Price per Sqft $225
Subdivision None Available
MLS Listing ID VAFV2023038
Sold Date 12/31/24
Style Ranch/Rambler
Bedrooms 3
Full Baths 2
HOA Y/N N
Abv Grd Liv Area 1,951
Originating Board BRIGHT
Year Built 1982
Annual Tax Amount $1,464
Tax Year 2022
Lot Size 5.920 Acres
Acres 5.92
Property Description
Rare opportunity! This appealing rancher is surrounded by nature on nearly six acres in Frederick County. Plenty of space inside and out gives you privacy and breathing room, while still located just minutes from all the important and necessary amenities. The open floor plan begins with a spacious living area, which segues to the dining room and kitchen. Hardwood floors and a woodstove provide added warmth against the contemporary paint choices and natural light. Rustic cabinetry lines two walls of the kitchen with plenty of counterspace for all your cooking needs. Down the hallway find the laundry room, a full bathroom, two bedrooms, and the vast primary suite. It truly is a grand suite, including a generous bedroom with ample closet space, a luxurious bathroom that includes a double-sided fireplace, soaking tub, shower, and bidet—plus a cheery sunroom separated by French doors. Outdoors, the park-like acreage blends mature hardwoods and cleared land, giving you a veritable oasis. Enjoy outdoor dining
on the covered porch, cooled by two fans in warmer weather. With its new roof and carpeting, desirable location and beautiful acreage, this property presents an opportunity you don't want to miss!
Location
State VA
County Frederick
Zoning RA
Rooms
Other Rooms Living Room, Dining Room, Primary Bedroom, Bedroom 2, Bedroom 3, Kitchen, Sun/Florida Room, Laundry, Primary Bathroom, Full Bath
Main Level Bedrooms 3
Interior
Interior Features Bathroom - Soaking Tub, Bathroom - Tub Shower, Bathroom - Walk-In Shower, Carpet, Ceiling Fan(s), Dining Area, Entry Level Bedroom, Floor Plan - Open, Kitchen - Eat-In, Kitchen - Table Space, Primary Bath(s), Stove - Wood, Wood Floors
Hot Water Electric
Heating Heat Pump(s), Baseboard - Electric
Cooling Central A/C
Flooring Carpet, Ceramic Tile, Hardwood
Fireplaces Number 1
Fireplaces Type Double Sided
Equipment Oven/Range - Electric, Refrigerator, Range Hood
Fireplace Y
Appliance Oven/Range - Electric, Refrigerator, Range Hood
Heat Source Electric
Laundry Main Floor
Exterior
Exterior Feature Patio(s), Porch(es)
Water Access N
Accessibility None
Porch Patio(s), Porch(es)
Garage N
Building
Story 1
Foundation Crawl Space, Block
Sewer On Site Septic
Water Well
Architectural Style Ranch/Rambler
Level or Stories 1
Additional Building Above Grade, Below Grade
New Construction N
Schools
Elementary Schools Middletown
Middle Schools Robert E. Aylor
High Schools Sherando
School District Frederick County Public Schools
Others
Senior Community No
Tax ID 86 A 53
Ownership Fee Simple
SqFt Source Assessor
Special Listing Condition Standard
Read Less
Want to know what your home might be worth? Contact us for a FREE valuation!

Our team is ready to help you sell your home for the highest possible price ASAP

Bought with Stephanie Feltner • Realty ONE Group Old Towne




