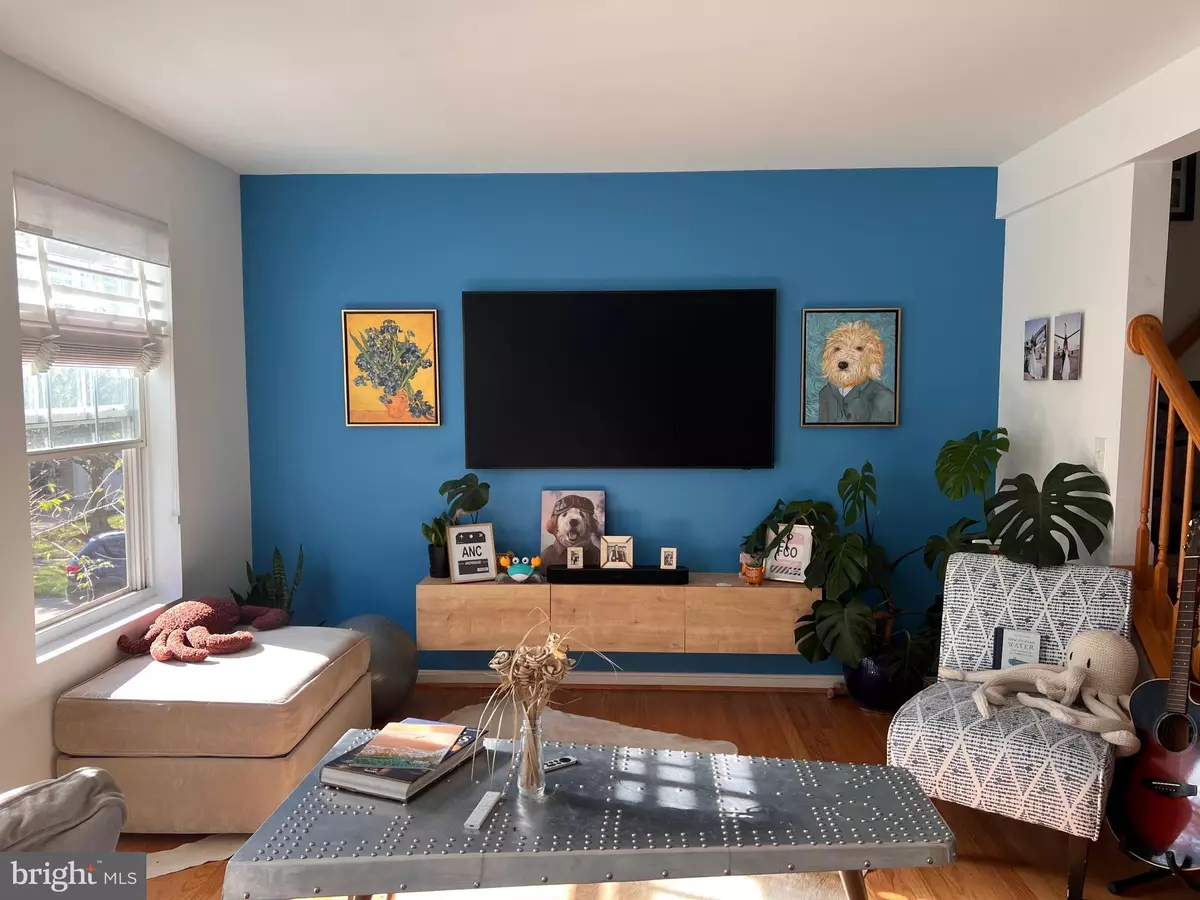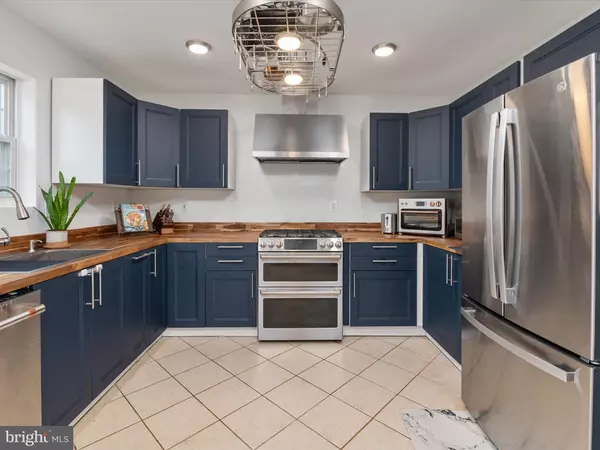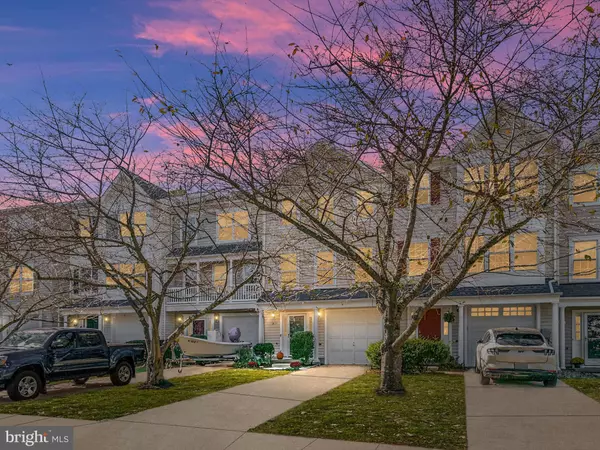$475,000
$475,000
For more information regarding the value of a property, please contact us for a free consultation.
1424 ANNA MARIE CT Annapolis, MD 21409
3 Beds
3 Baths
1,840 SqFt
Key Details
Sold Price $475,000
Property Type Townhouse
Sub Type Interior Row/Townhouse
Listing Status Sold
Purchase Type For Sale
Square Footage 1,840 sqft
Price per Sqft $258
Subdivision Courts At Belle Pointe
MLS Listing ID MDAA2096576
Sold Date 12/30/24
Style Colonial
Bedrooms 3
Full Baths 2
Half Baths 1
HOA Fees $97/qua
HOA Y/N Y
Abv Grd Liv Area 1,840
Originating Board BRIGHT
Year Built 1997
Annual Tax Amount $4,082
Tax Year 2024
Lot Size 2,000 Sqft
Acres 0.05
Property Description
Was under contract, cold feet buyers walked, reduced $10,000, seller moving to new home so DEAL ALERT for the next 10 days only. OPEN HOUSE SUNDAY November 10 10-12am and expect to be blown away and to start packing. Welcome to this Renovated 3 bedroom garage townhome with private fenced yard, steps to new Broadneck walking/bike trail, and a quick trip to 50 to NSA, Baltimore, DC, Naval Academy, Fort Meade, Cape St. Claire, and Bay Hills shopping. The main level features a great office/gym/rec area/garage/laundry with clever built-ins, a slider to the fenced garden area and a gate to walk to trails or parks. Upstairs is a dream new kitchen, sliders to the deck, and a huge open space that could be family and dining areas with custom blinds. Stylish new kitchen featuring blue cabinetry with top-end GE Cafe line appliances, touchless kitchen faucet, shelf pantry for mixer attachment, dual ovens, 6 burner gas stove with grill attachments and custom hood smart vent, and Acacia stained custom countertops, and oversized work station sink with drying rack, collandar, and cutting board. You will have space for Chefs, family, and friends in this kitchen with sliders to deck and room for a kitchen table or island. The third level has three bedrooms, a huge primary bedroom, sexy redone bath, temperature compensating valve on shower so no cold surprises here, a rain shower, hand or regular heads to pick two, Alexa fan, newer tempered window by soaking tub and walk-in Closet Maid organized closet. These sellers have added: Moen water leak detection system so you will never be surprised by a leak which will turn off water, some outlets are USB replaced, ring doorbell with security system, google nest protect smoke alarms talk to thermostat and will turn off furnace if carbon monoxide levels are high and are night Lites when you walk by them, and outdoor lighting, new toilets, pretty built-in shelving furniture in main level rec room/in-home office/gym room, closet updates, updated mirrors with inside unique storage, lighting, ceiling fans, auto shut off fans in baths, Alexa exhaust fan. main level and stairs flooring replaced, tree root pruning and barrier to protect driveway, redone fire sprinkler heads and pressure gauges were replaced for ease of mind in 2021.
Sellers have found home of choice and would like an end of November closing.
HVAC new in 2021, roof 8 years old, failed windows replaced in 2022.
Location
State MD
County Anne Arundel
Zoning R5
Direction East
Interior
Interior Features Carpet, Breakfast Area, Ceiling Fan(s), Dining Area, Kitchen - Country, Kitchen - Eat-In, Walk-in Closet(s)
Hot Water Electric
Heating Forced Air
Cooling Central A/C
Flooring Carpet, Vinyl, Tile/Brick
Equipment Built-In Microwave, Cooktop, Dishwasher, Disposal, Dryer, Dryer - Electric, Dryer - Front Loading, Exhaust Fan, Oven - Wall, Range Hood, Refrigerator, Six Burner Stove, Stove, Washer, Water Heater
Furnishings No
Fireplace N
Appliance Built-In Microwave, Cooktop, Dishwasher, Disposal, Dryer, Dryer - Electric, Dryer - Front Loading, Exhaust Fan, Oven - Wall, Range Hood, Refrigerator, Six Burner Stove, Stove, Washer, Water Heater
Heat Source Natural Gas
Laundry Main Floor, Hookup, Has Laundry, Lower Floor, Washer In Unit, Dryer In Unit
Exterior
Exterior Feature Deck(s), Patio(s)
Parking Features Garage - Front Entry
Garage Spaces 2.0
Fence Fully, Other, Wood
Utilities Available Natural Gas Available, Electric Available, Cable TV Available
Water Access N
View Courtyard, Trees/Woods
Roof Type Asphalt
Accessibility None
Porch Deck(s), Patio(s)
Attached Garage 1
Total Parking Spaces 2
Garage Y
Building
Lot Description Backs to Trees, Landscaping, Rear Yard, Interior, Level, No Thru Street, Private, Vegetation Planting
Story 3
Foundation Slab
Sewer Public Sewer
Water Public
Architectural Style Colonial
Level or Stories 3
Additional Building Above Grade, Below Grade
Structure Type Dry Wall
New Construction N
Schools
Elementary Schools Cape St. Claire
Middle Schools Magothy River
High Schools Broadneck
School District Anne Arundel County Public Schools
Others
Pets Allowed Y
HOA Fee Include Common Area Maintenance,Management,Reserve Funds,Snow Removal
Senior Community No
Tax ID 020320390084044
Ownership Fee Simple
SqFt Source Assessor
Security Features 24 hour security,Electric Alarm
Acceptable Financing Cash, Conventional, FHA, VA
Horse Property N
Listing Terms Cash, Conventional, FHA, VA
Financing Cash,Conventional,FHA,VA
Special Listing Condition Standard
Pets Allowed No Pet Restrictions
Read Less
Want to know what your home might be worth? Contact us for a FREE valuation!

Our team is ready to help you sell your home for the highest possible price ASAP

Bought with Sarah E Garza • Compass




