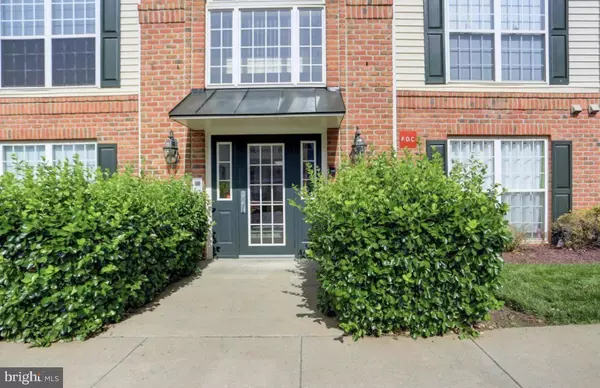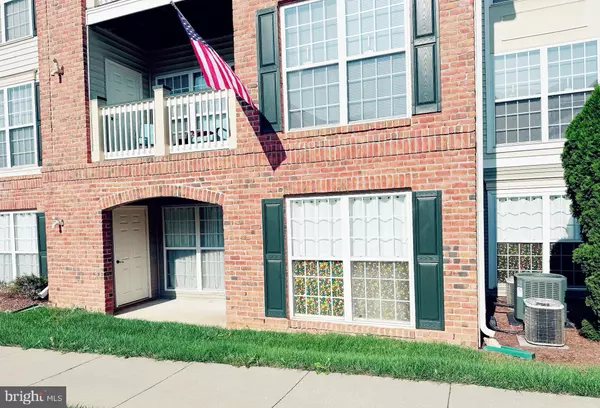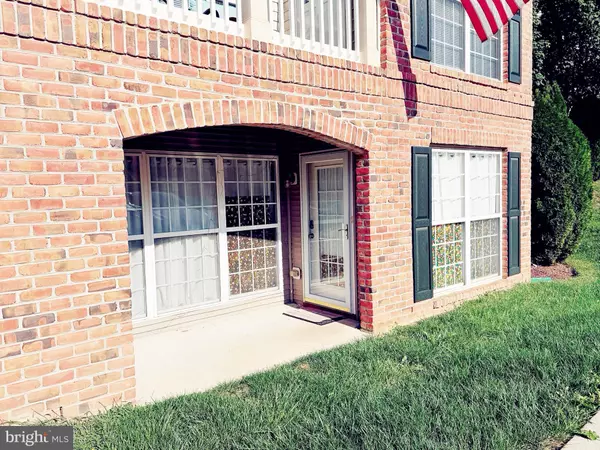$290,000
$290,000
For more information regarding the value of a property, please contact us for a free consultation.
2501 COLERIDGE DR #1D Frederick, MD 21702
2 Beds
2 Baths
1,388 SqFt
Key Details
Sold Price $290,000
Property Type Condo
Sub Type Condo/Co-op
Listing Status Sold
Purchase Type For Sale
Square Footage 1,388 sqft
Price per Sqft $208
Subdivision Ridgeview Ii
MLS Listing ID MDFR2056970
Sold Date 12/27/24
Style Unit/Flat
Bedrooms 2
Full Baths 2
Condo Fees $360/mo
HOA Y/N N
Abv Grd Liv Area 1,388
Originating Board BRIGHT
Year Built 2003
Annual Tax Amount $4,058
Tax Year 2024
Lot Size 1,388 Sqft
Acres 0.03
Property Description
Discover comfort and style in this charming first-floor condo located in the desirable Whittier neighborhood! This home offers an open and airy layout featuring a generous living room with elegant hardwood flooring, a kitchen with abundant countertop space, a breakfast bar, and an adjoining morning room. The dining area conveniently opens to the patio, perfect for relaxing. The condo includes a spacious secondary bedroom and an owner's suite with a fully remodeled en suite bathroom. Recent updates in 2019 include new carpet in carpeted areas, a refreshed kitchen floor, and a new tub in the secondary bathroom. All lights and bathroom toilets are newly installed. Enjoy the convenience of an assigned parking space, plus a detached one-car garage that provides excellent storage options. Benefit from the community's outdoor pool, local shopping, dining options, and quick access to commuter routes and Historic Downtown Frederick. Water & Sewer included in the monthly fees. A perfect place to call home!
Location
State MD
County Frederick
Zoning PND
Rooms
Main Level Bedrooms 2
Interior
Interior Features Carpet, Ceiling Fan(s), Combination Kitchen/Dining, Entry Level Bedroom, Floor Plan - Open, Kitchen - Eat-In
Hot Water Electric
Heating Forced Air
Cooling Ceiling Fan(s), Central A/C
Flooring Hardwood, Carpet, Vinyl
Fireplace N
Heat Source Natural Gas
Laundry Dryer In Unit, Washer In Unit, Main Floor
Exterior
Parking Features Additional Storage Area, Garage - Front Entry, Garage Door Opener
Garage Spaces 1.0
Parking On Site 1
Amenities Available Jog/Walk Path, Pool - Outdoor, Tot Lots/Playground
Water Access N
Accessibility None
Total Parking Spaces 1
Garage Y
Building
Story 1
Unit Features Garden 1 - 4 Floors
Sewer Public Sewer
Water Public
Architectural Style Unit/Flat
Level or Stories 1
Additional Building Above Grade, Below Grade
New Construction N
Schools
High Schools Frederick
School District Frederick County Public Schools
Others
Pets Allowed Y
HOA Fee Include Common Area Maintenance,Ext Bldg Maint,Lawn Maintenance,Management,Pool(s),Snow Removal,Trash
Senior Community No
Tax ID 1102249332
Ownership Fee Simple
SqFt Source Assessor
Acceptable Financing Conventional, FHA, VA, Cash
Listing Terms Conventional, FHA, VA, Cash
Financing Conventional,FHA,VA,Cash
Special Listing Condition Standard
Pets Allowed Case by Case Basis
Read Less
Want to know what your home might be worth? Contact us for a FREE valuation!

Our team is ready to help you sell your home for the highest possible price ASAP

Bought with Alexandra Iamandi • Samson Properties




