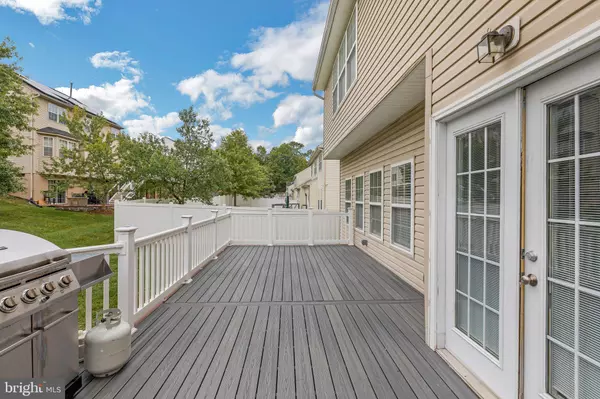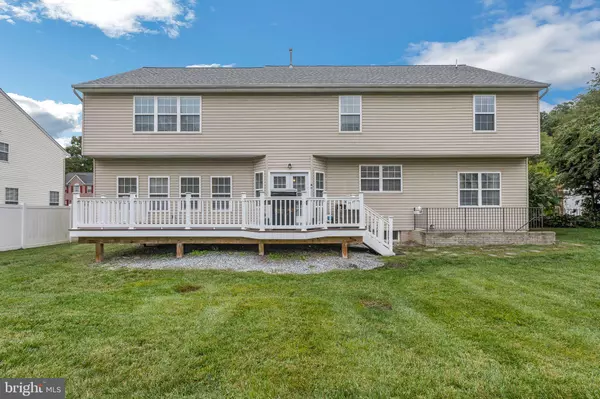$750,000
$749,999
For more information regarding the value of a property, please contact us for a free consultation.
10017 HARBOR AVE Glenn Dale, MD 20769
5 Beds
4 Baths
3,348 SqFt
Key Details
Sold Price $750,000
Property Type Single Family Home
Sub Type Detached
Listing Status Sold
Purchase Type For Sale
Square Footage 3,348 sqft
Price per Sqft $224
Subdivision Glenn Dale Heights-Resub
MLS Listing ID MDPG2124294
Sold Date 12/27/24
Style Colonial
Bedrooms 5
Full Baths 3
Half Baths 1
HOA Y/N N
Abv Grd Liv Area 3,348
Originating Board BRIGHT
Year Built 2003
Annual Tax Amount $8,839
Tax Year 2024
Lot Size 10,000 Sqft
Acres 0.23
Property Description
This property exudes pride of ownership and truly shines with its impressive features. With 5 bedrooms and 3.5 bathrooms, it offers ample space for comfortable living. The expansive primary suite is a standout, complete with a cozy living area and generous closet space, meeting all your needs the recent improvements to the property includes a new roof, new hot water tank and upgraded flooring in the basement
Natural light floods the home, enhancing the warm and inviting atmosphere. The family room, recreation room, study, and exercise room provide versatility for various lifestyles. The gourmet kitchen, which opens to a deck, creates a seamless flow between indoor and outdoor spaces, perfect for entertaining or relaxing in the beautiful backyard.
Additional perks include an electric car charger, and with no HOA fees, you'll enjoy added freedom and flexibility. This home is the ideal blend of style, functionality, and convenience.
Location
State MD
County Prince Georges
Zoning RR
Rooms
Basement Fully Finished, Outside Entrance
Interior
Hot Water Natural Gas
Heating Central
Cooling Central A/C
Fireplaces Number 1
Fireplace Y
Heat Source Natural Gas Available
Exterior
Parking Features Garage - Front Entry, Garage Door Opener, Oversized
Garage Spaces 2.0
Water Access N
Accessibility Other
Total Parking Spaces 2
Garage Y
Building
Story 3
Foundation Other
Sewer Public Sewer
Water Public
Architectural Style Colonial
Level or Stories 3
Additional Building Above Grade, Below Grade
New Construction N
Schools
School District Prince George'S County Public Schools
Others
Pets Allowed Y
Senior Community No
Tax ID 17143425931
Ownership Fee Simple
SqFt Source Assessor
Special Listing Condition Standard
Pets Allowed No Pet Restrictions
Read Less
Want to know what your home might be worth? Contact us for a FREE valuation!

Our team is ready to help you sell your home for the highest possible price ASAP

Bought with William Andrew Taylor • Keller Williams Preferred Properties




