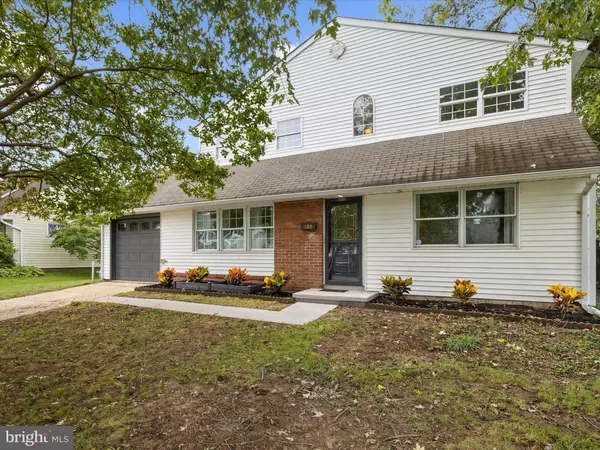$475,000
$475,000
For more information regarding the value of a property, please contact us for a free consultation.
106 BONNIE VIEW RD Glen Burnie, MD 21060
5 Beds
3 Baths
2,409 SqFt
Key Details
Sold Price $475,000
Property Type Single Family Home
Sub Type Detached
Listing Status Sold
Purchase Type For Sale
Square Footage 2,409 sqft
Price per Sqft $197
Subdivision Country Club Estates
MLS Listing ID MDAA2095562
Sold Date 12/20/24
Style Colonial
Bedrooms 5
Full Baths 3
HOA Y/N N
Abv Grd Liv Area 2,409
Originating Board BRIGHT
Year Built 1956
Annual Tax Amount $4,287
Tax Year 2024
Lot Size 6,500 Sqft
Acres 0.15
Property Description
Seller has accepted an offer - Open House cancelled for December 7th. Not your typical home in the neighborhood. If space and utility is what you are looking for, this may be the one for you! With over 2400 sqft, this home has taken the original cape cod floor plan and expanded it with a spacious addition on both the main and second floor levels. Convenient to MD-10 for easy access Rt-2 and 695. Upon entering the home, you'll notice the newly refinished hardwood as it leads you through the open living room into the dining area. The well-lit kitchen has all of your needs with stainless steel appliances, stone countertops, island for extra prep space, and spacious pantry. Beyond the kitchen, there is a large laundry room ready for you to make into your own along with a more private, newly carpeted 5th bedroom space that could easily serve as an office or exercise room. Off the living room on the main level you have 2 additional bedrooms along with a full bathroom. Upstairs to your left, there is a large multipurpose space that is ready to serve as a rec room, media center, or just as a second living space. Enter the double doors to find a spacious primary bedroom flooded with natural light, with a large ensuite bath and two closets. There is an additional large secondary bedroom on the 2nd level along with an additional full bath. There is radiant heating underneath the floors on the main level and baseboard heating throughout the 2nd level. In addition, there is an attached one car garage and driveway allowing for off-street parking. The backyard has a concrete patio with a pergola for you to enjoy along with a shed for additional storage. Updates include: Downstairs AC system installed in 2020, Upstairs AC system installed in 2024, wood floors refinished in 2024, new carpet in main level bedroom at back of home (2024), gas range (2024), microwave (2024), interior painting throughout (2024), New door hardware(2024), New faucets in 2 hall baths (2024), and garage opener (2024).
Location
State MD
County Anne Arundel
Zoning R5
Rooms
Main Level Bedrooms 3
Interior
Interior Features Attic, Kitchen - Gourmet, Dining Area, Kitchen - Island, Walk-in Closet(s), Wood Floors
Hot Water Natural Gas
Heating Baseboard - Hot Water, Forced Air, Radiant
Cooling Ceiling Fan(s), Central A/C
Fireplace N
Heat Source Natural Gas
Exterior
Parking Features Garage - Front Entry
Garage Spaces 2.0
Water Access N
Accessibility None
Attached Garage 1
Total Parking Spaces 2
Garage Y
Building
Story 2
Foundation Slab
Sewer Public Sewer
Water Public
Architectural Style Colonial
Level or Stories 2
Additional Building Above Grade, Below Grade
New Construction N
Schools
School District Anne Arundel County Public Schools
Others
Senior Community No
Tax ID 020513016205505
Ownership Ground Rent
SqFt Source Assessor
Special Listing Condition Standard
Read Less
Want to know what your home might be worth? Contact us for a FREE valuation!

Our team is ready to help you sell your home for the highest possible price ASAP

Bought with Kim J Nowalk • Keller Williams Realty Centre




