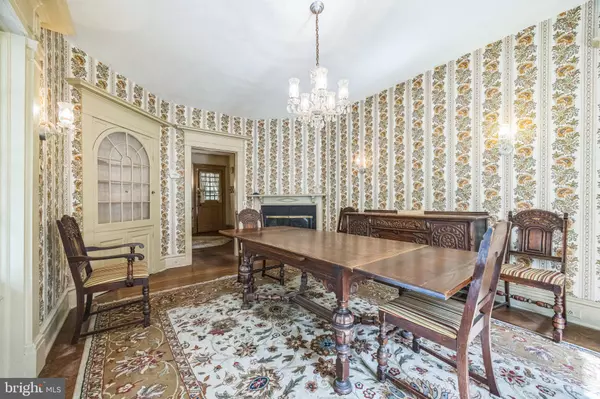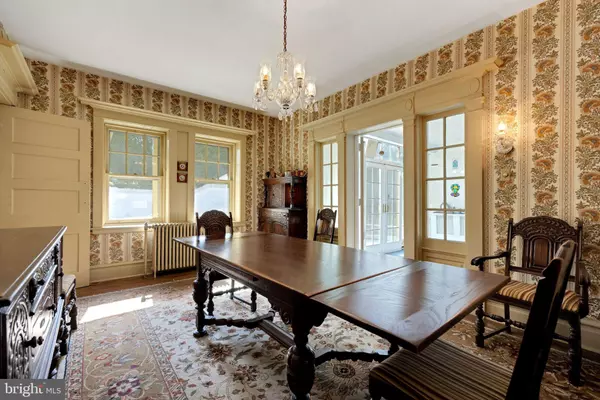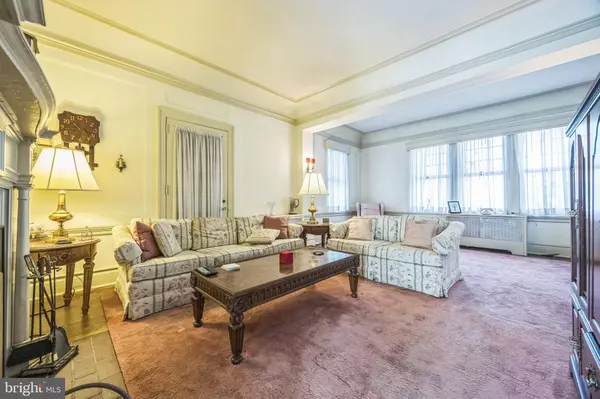$945,000
$940,000
0.5%For more information regarding the value of a property, please contact us for a free consultation.
111 LINWOOD AVE Ardmore, PA 19003
7 Beds
4 Baths
4,000 SqFt
Key Details
Sold Price $945,000
Property Type Single Family Home
Sub Type Detached
Listing Status Sold
Purchase Type For Sale
Square Footage 4,000 sqft
Price per Sqft $236
Subdivision Ardmore
MLS Listing ID PAMC2121286
Sold Date 12/20/24
Style Colonial
Bedrooms 7
Full Baths 4
HOA Y/N N
Abv Grd Liv Area 4,000
Originating Board BRIGHT
Year Built 1904
Annual Tax Amount $10,916
Tax Year 2023
Lot Size 0.631 Acres
Acres 0.63
Lot Dimensions 100.00 x 0.00
Property Sub-Type Detached
Property Description
Step into a bygone era of grandeur. This magnificent 1904 home, nestled on a sprawling .63-acre lot, invites you to experience timeless elegance. The wrap-around porch, perfect for leisurely afternoons, sets the stage for the captivating journey within.
Designed for multi-generational living, the first-floor primary suite offers privacy and comfort. A sunlit sunroom, a cozy den, and a grand living room, spacious enough for a baby grand piano, create inviting spaces for relaxation and entertainment. The formal dining room, adorned with a fireplace and a corner cabinet, exudes sophistication. The morning room, featuring a built-in hutch and convenient back stair access, flows seamlessly into the kitchen with its generous pantry.
Ascend to the second floor to discover three generously sized bedrooms, Two bathrooms . one bedroom has direct access to a private porch. The third floor offers three additional bedrooms, a hall bath, and abundant storage.
The unfinished basement offers endless possibilities, whether it's a workshop, a home gym, or additional storage. The detached garage and expansive parking area provide ample space for vehicles and outdoor hobbies. Immerse yourself in the rich history and architectural details of this extraordinary home. Located near Linwood Park and within walking distance of Ardmore's vibrant town center, you'll enjoy the perfect blend of tranquility and convenience. Don't miss the opportunity to own a piece of the past and create lasting memories in this remarkable property. This property is being sold in as is condition.
Location
State PA
County Montgomery
Area Lower Merion Twp (10640)
Zoning RESIDENTIAL
Rooms
Other Rooms Living Room, Dining Room, Sitting Room, Bedroom 2, Bedroom 4, Bedroom 5, Kitchen, Foyer, Breakfast Room, Bedroom 1, Other, Bedroom 6, Bathroom 3, Bonus Room, Conservatory Room
Basement Unfinished, Windows
Main Level Bedrooms 1
Interior
Hot Water Natural Gas
Heating Radiator
Cooling Central A/C
Flooring Hardwood, Carpet
Fireplaces Number 3
Fireplace Y
Heat Source Natural Gas
Exterior
Parking Features Additional Storage Area
Garage Spaces 6.0
Water Access N
Accessibility None
Total Parking Spaces 6
Garage Y
Building
Story 3
Foundation Stone
Sewer Public Sewer
Water Public
Architectural Style Colonial
Level or Stories 3
Additional Building Above Grade, Below Grade
New Construction N
Schools
Elementary Schools Penn Valley
Middle Schools Welsh Valley
High Schools Lower Merion
School District Lower Merion
Others
Pets Allowed Y
Senior Community No
Tax ID 40-00-32640-008
Ownership Fee Simple
SqFt Source Assessor
Acceptable Financing Conventional, Cash
Listing Terms Conventional, Cash
Financing Conventional,Cash
Special Listing Condition Standard
Pets Allowed No Pet Restrictions
Read Less
Want to know what your home might be worth? Contact us for a FREE valuation!

Our team is ready to help you sell your home for the highest possible price ASAP

Bought with Juliet Marie Cordeiro • Compass Pennsylvania, LLC




