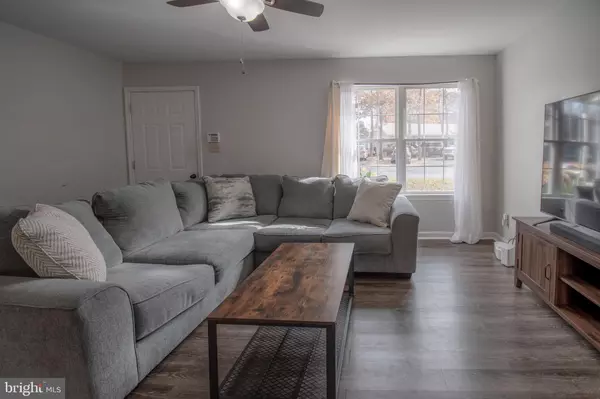$297,500
$299,999
0.8%For more information regarding the value of a property, please contact us for a free consultation.
627 GUNSMOKE TRL Lusby, MD 20657
3 Beds
2 Baths
1,092 SqFt
Key Details
Sold Price $297,500
Property Type Single Family Home
Sub Type Detached
Listing Status Sold
Purchase Type For Sale
Square Footage 1,092 sqft
Price per Sqft $272
Subdivision Chesapeake Ranch Estates
MLS Listing ID MDCA2018558
Sold Date 12/20/24
Style Ranch/Rambler
Bedrooms 3
Full Baths 2
HOA Fees $48/ann
HOA Y/N Y
Abv Grd Liv Area 1,092
Originating Board BRIGHT
Year Built 2003
Annual Tax Amount $2,631
Tax Year 2024
Lot Size 9,700 Sqft
Acres 0.22
Property Description
Charming Rambler on a Corner Lot in Chesapeake Ranch Estates! This inviting 3-bedroom, 2-bathroom home features a traditional layout with wood floors throughout the main living areas and cozy carpeted bedrooms for added comfort. Nestled on a corner lot, this property sits on almost a 1/4 acre and features a large deck. Enjoy peace of mind knowing a brand-new HVAC system and hot water heater will be installed on November 18th.
Enjoy the serene lifestyle Chesapeake Ranch Estates has to offer, with close proximity to the Lake Lariat and the beautiful Chesapeake Bay, providing endless opportunities for recreation and relaxation. The location is ideal for commuters, offering easy access to both Washington, D.C., and PAX River.
This home is perfect for those seeking a peaceful retreat with the convenience of nearby amenities. Don't miss your chance to make this gem your own—schedule a tour today! Washer/Dryer do not convey.
Location
State MD
County Calvert
Zoning R-1
Rooms
Other Rooms Living Room, Dining Room, Bedroom 2, Bedroom 3, Kitchen, Bedroom 1, Bathroom 1, Bathroom 2
Main Level Bedrooms 3
Interior
Interior Features Bathroom - Tub Shower, Breakfast Area, Carpet, Ceiling Fan(s), Combination Kitchen/Dining, Dining Area, Entry Level Bedroom, Family Room Off Kitchen, Floor Plan - Traditional, Kitchen - Country, Primary Bath(s), Wood Floors
Hot Water Electric
Heating Heat Pump(s)
Cooling Central A/C
Flooring Hardwood, Carpet
Equipment Built-In Microwave, Dishwasher, Oven/Range - Electric, Washer/Dryer Hookups Only
Fireplace N
Appliance Built-In Microwave, Dishwasher, Oven/Range - Electric, Washer/Dryer Hookups Only
Heat Source Electric
Exterior
Garage Spaces 2.0
Amenities Available Baseball Field, Basketball Courts, Beach, Club House, Common Grounds, Lake, Party Room, Picnic Area, Security, Tot Lots/Playground, Water/Lake Privileges
Water Access N
Roof Type Asphalt
Accessibility None
Total Parking Spaces 2
Garage N
Building
Story 1
Foundation Crawl Space
Sewer Private Septic Tank
Water Public
Architectural Style Ranch/Rambler
Level or Stories 1
Additional Building Above Grade, Below Grade
Structure Type Dry Wall
New Construction N
Schools
School District Calvert County Public Schools
Others
HOA Fee Include Recreation Facility,Road Maintenance,Snow Removal
Senior Community No
Tax ID 0501140914
Ownership Fee Simple
SqFt Source Estimated
Acceptable Financing Cash, Conventional, FHA, USDA, VA
Listing Terms Cash, Conventional, FHA, USDA, VA
Financing Cash,Conventional,FHA,USDA,VA
Special Listing Condition Standard
Read Less
Want to know what your home might be worth? Contact us for a FREE valuation!

Our team is ready to help you sell your home for the highest possible price ASAP

Bought with Karen W Beall • Castle Key Realty & Property Management, LLC.




