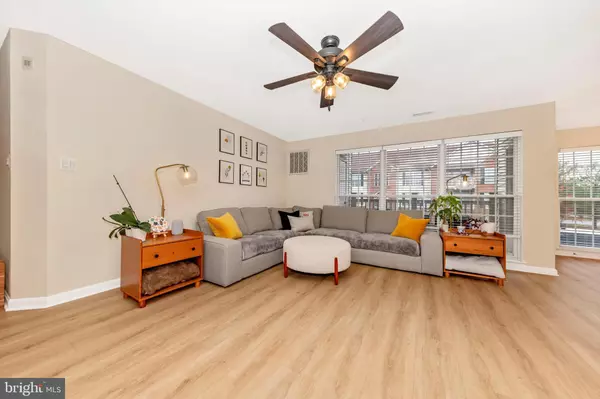$285,000
$284,999
For more information regarding the value of a property, please contact us for a free consultation.
591 CAWLEY DR #1-2A Frederick, MD 21703
2 Beds
2 Baths
1,321 SqFt
Key Details
Sold Price $285,000
Property Type Condo
Sub Type Condo/Co-op
Listing Status Sold
Purchase Type For Sale
Square Footage 1,321 sqft
Price per Sqft $215
Subdivision Ballenger Point Condos
MLS Listing ID MDFR2056914
Sold Date 12/20/24
Style Unit/Flat
Bedrooms 2
Full Baths 2
Condo Fees $415/mo
HOA Fees $4/ann
HOA Y/N Y
Abv Grd Liv Area 1,321
Originating Board BRIGHT
Year Built 2003
Annual Tax Amount $4,070
Tax Year 2024
Property Description
Welcome home to 591 Cawley Drive Unit 1-2A! This well-maintained second floor two bedroom two bathroom condo is waiting for you to make it your home! Upon entering, you'll first notice the open concept floorplan with upgraded flooring throughout. This beautiful unit offers a spacious living room, open kitchen with stainless steel appliances, dining room, primary bedroom with full private bath, secondary bedroom, full secondary bath, and in-unit washer and dryer. Your condo also offers a balcony and reserved parking space along with plenty of visitor parking available. The location is unmatched with easy access to commuter routes, plenty of shopping, dining, and entertainment! Don't miss your opportunity to call this wonderful condo your home!
Location
State MD
County Frederick
Zoning PND
Rooms
Other Rooms Living Room, Dining Room, Primary Bedroom, Bedroom 2, Kitchen, Laundry, Bathroom 2, Primary Bathroom
Main Level Bedrooms 2
Interior
Interior Features Dining Area, Floor Plan - Open, Primary Bath(s), Pantry, Recessed Lighting, Sprinkler System, Walk-in Closet(s), Window Treatments, Bathroom - Stall Shower, Bathroom - Tub Shower, Elevator, Breakfast Area, Intercom
Hot Water Electric
Heating Forced Air
Cooling Central A/C
Flooring Vinyl, Carpet, Ceramic Tile
Fireplace N
Window Features Screens
Heat Source Natural Gas
Laundry Washer In Unit, Dryer In Unit
Exterior
Exterior Feature Balcony
Parking On Site 1
Amenities Available Elevator, Reserved/Assigned Parking, Common Grounds
Water Access N
Accessibility Elevator
Porch Balcony
Garage N
Building
Story 1
Unit Features Garden 1 - 4 Floors
Sewer Public Sewer
Water Public
Architectural Style Unit/Flat
Level or Stories 1
Additional Building Above Grade, Below Grade
New Construction N
Schools
School District Frederick County Public Schools
Others
Pets Allowed Y
HOA Fee Include Lawn Maintenance,Management,Snow Removal,Trash,Reserve Funds,Water,Common Area Maintenance
Senior Community No
Tax ID 1102247208
Ownership Condominium
Security Features Smoke Detector,Sprinkler System - Indoor
Special Listing Condition Standard
Pets Allowed Case by Case Basis
Read Less
Want to know what your home might be worth? Contact us for a FREE valuation!

Our team is ready to help you sell your home for the highest possible price ASAP

Bought with Frederic C Kelley • RE/MAX Results




