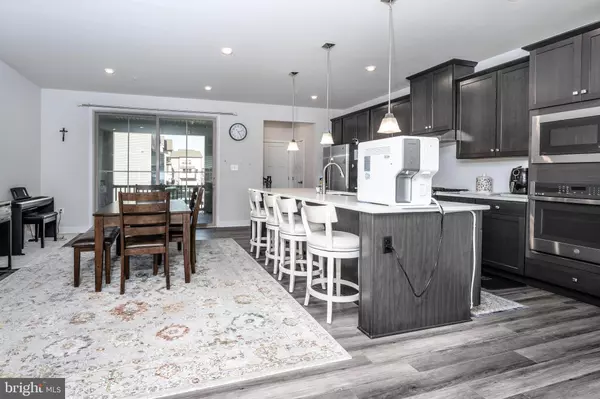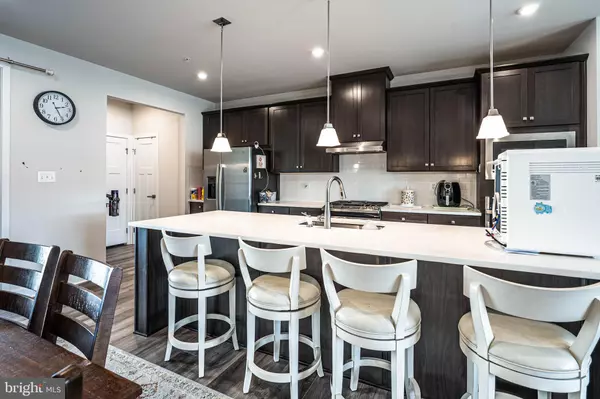$626,000
$635,000
1.4%For more information regarding the value of a property, please contact us for a free consultation.
3464 SUNSET RIDGE DR Frederick, MD 21704
4 Beds
4 Baths
2,204 SqFt
Key Details
Sold Price $626,000
Property Type Townhouse
Sub Type End of Row/Townhouse
Listing Status Sold
Purchase Type For Sale
Square Footage 2,204 sqft
Price per Sqft $284
Subdivision Villages Of Urbana
MLS Listing ID MDFR2055864
Sold Date 12/19/24
Style Colonial
Bedrooms 4
Full Baths 3
Half Baths 1
HOA Fees $154/mo
HOA Y/N Y
Abv Grd Liv Area 2,204
Originating Board BRIGHT
Year Built 2022
Annual Tax Amount $5,745
Tax Year 2024
Lot Size 2,187 Sqft
Acres 0.05
Property Description
Welcome to Villages of Urbana, where luxury living meets convenience in the top-rated Urbana School District. This Stunning Serenade Model end unit townhome, modern elegance with this like-new townhome, featuring 4 Bedrooms, 3.5 Baths, and a 2-car attached garage, nestled in a vibrant community with exceptional amenities. This home offers an updated extended outdoor living with a covered deck included. Oak stairs leading to the main level with LVP flooring throughout. A luxury kitchen, dining room, great room, rec/office room, and extra windows that flood the home with natural light. The open concept layout provides the ideal space for entertaining guests or enjoying quality time with family. The upper level showcases a luxury kitchen equipped with custom cabinets, a large island, pendant lights, quartz counters, stainless steel appliances, pantry and half bath. Adjacent is the dining room with access to the outdoor living covered deck, a spacious great room, recessed lights, and luxury vinyl plank floors. Ascending to the upper level, you'll find the primary bedroom suite featuring tray ceilings, a sizable walk-in closet, and an en-suite bathroom with dual vanities and a walk-in shower with a seat. The two additional spacious bedrooms with generous closets, a full bathroom, and the laundry complete this level. The entrance level offers a foyer, hall closet, rec/office room (which could be converted into a fourth bedroom), a half bath, and access to the garage. This award-winning, masterfully planned community features: 3 parks, 3 pools (lazy river, fountain and slides), 3 community centers, 6 tennis courts, 3 basketball courts, pickleball, 18 tot lots, and miles of walking paths. Residents also enjoy access to the newest walk-able Stone Barn Village Community featuring a community clubhouse, recreation barn, pool, Sugarloaf Elementary and Goddard Schools. Conveniently located with easy access to major highways, local shopping, dining options, a farmer's market, YMCA and the library, this home truly offers the best of both worlds - luxury living in a prime location. Residents of this community enjoy access to a host of amenities, including a swimming pool, a well-equipped community gym, and proximity to local schools, grocery stores, and restaurants. This townhome's location also makes it a great choice for commuters, offering easy access to major routes. This property represents a perfect blend of modern living, convenience, and luxury, making it an ideal choice for anyone looking to move into a home with all the benefits of community living and none of the wait of new construction. Embrace a lifestyle of convenience and style in a home that feels like new. This community is just off rt 270, rt 70 and minutes from downtown Frederick as well as tons of shopping, dining, hiking, biking and adventuring! The community has multiple playgrounds, ball fields and a skate park as well as plenty of green space. This home and area have it all!!
Location
State MD
County Frederick
Zoning RESIDENTIAL
Direction South
Rooms
Other Rooms Living Room, Dining Room, Primary Bedroom, Bedroom 2, Bedroom 3, Kitchen, Laundry, Recreation Room, Bathroom 2, Primary Bathroom
Main Level Bedrooms 1
Interior
Interior Features Bathroom - Walk-In Shower, Ceiling Fan(s), Combination Dining/Living, Dining Area, Family Room Off Kitchen, Floor Plan - Open, Kitchen - Island, Pantry, Primary Bath(s), Sprinkler System, Upgraded Countertops, Window Treatments
Hot Water Tankless
Heating Forced Air
Cooling Central A/C
Flooring Carpet, Hardwood
Equipment Built-In Microwave, Dishwasher, Disposal, Dryer, Microwave, Oven - Wall, Oven/Range - Gas, Range Hood, Refrigerator, Stainless Steel Appliances, Washer, Water Heater - Tankless
Fireplace N
Window Features Double Pane,Energy Efficient,Low-E
Appliance Built-In Microwave, Dishwasher, Disposal, Dryer, Microwave, Oven - Wall, Oven/Range - Gas, Range Hood, Refrigerator, Stainless Steel Appliances, Washer, Water Heater - Tankless
Heat Source Natural Gas
Laundry Upper Floor
Exterior
Parking Features Garage - Rear Entry
Garage Spaces 2.0
Amenities Available Basketball Courts, Club House, Common Grounds, Community Center, Day Care, Dog Park, Fitness Center, Jog/Walk Path, Library, Pool - Outdoor, Recreational Center, Tennis Courts, Tot Lots/Playground
Water Access N
Accessibility None
Attached Garage 2
Total Parking Spaces 2
Garage Y
Building
Story 3
Foundation Concrete Perimeter
Sewer Public Sewer
Water Public
Architectural Style Colonial
Level or Stories 3
Additional Building Above Grade, Below Grade
Structure Type 9'+ Ceilings
New Construction N
Schools
Elementary Schools Sugarloaf
Middle Schools Urbana
High Schools Urbana
School District Frederick County Public Schools
Others
HOA Fee Include Common Area Maintenance,Lawn Maintenance,Management,Pool(s),Recreation Facility,Snow Removal,Trash
Senior Community No
Tax ID 1107601571
Ownership Fee Simple
SqFt Source Assessor
Acceptable Financing Cash, Conventional, FHA, VA
Listing Terms Cash, Conventional, FHA, VA
Financing Cash,Conventional,FHA,VA
Special Listing Condition Standard
Read Less
Want to know what your home might be worth? Contact us for a FREE valuation!

Our team is ready to help you sell your home for the highest possible price ASAP

Bought with Ru Yan • Taylor Properties




