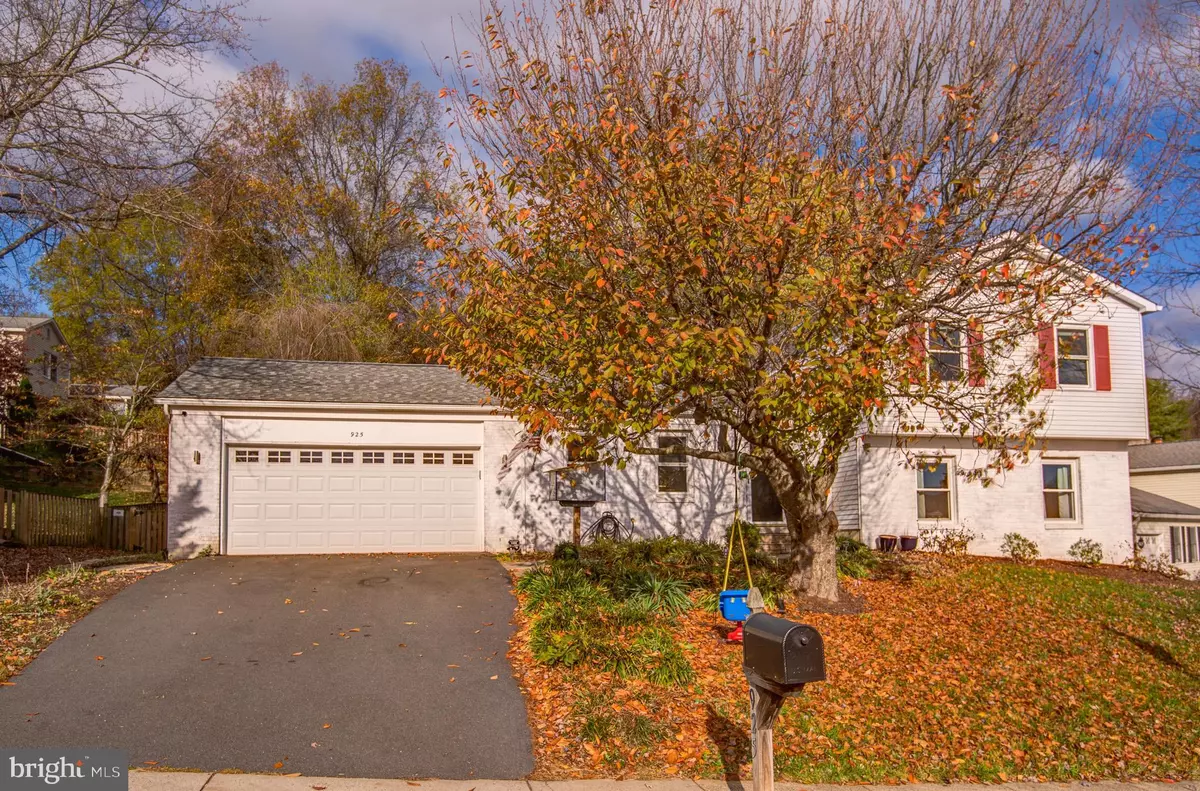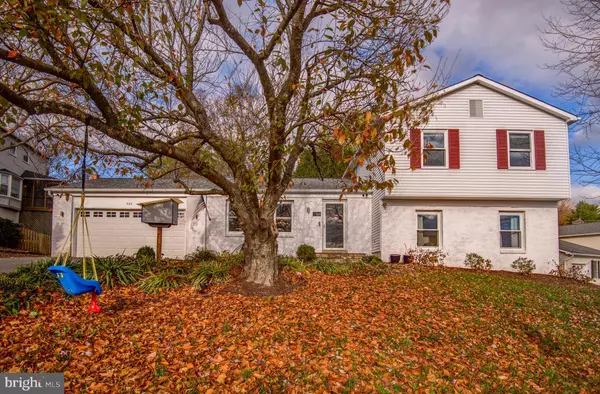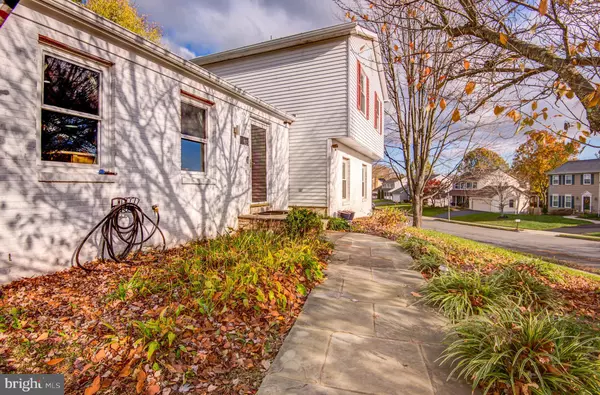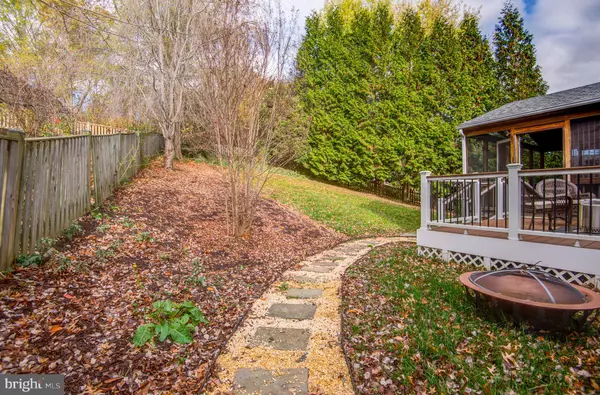$779,900
$779,900
For more information regarding the value of a property, please contact us for a free consultation.
925 CHANCELLOR ST SW Leesburg, VA 20175
4 Beds
3 Baths
2,472 SqFt
Key Details
Sold Price $779,900
Property Type Single Family Home
Sub Type Detached
Listing Status Sold
Purchase Type For Sale
Square Footage 2,472 sqft
Price per Sqft $315
Subdivision Leesburg Country Club
MLS Listing ID VALO2083726
Sold Date 12/18/24
Style Split Level
Bedrooms 4
Full Baths 3
HOA Y/N N
Abv Grd Liv Area 1,372
Originating Board BRIGHT
Year Built 1985
Annual Tax Amount $6,443
Tax Year 2024
Lot Size 10,890 Sqft
Acres 0.25
Property Description
*** Stunning split-level home on a beautiful & private lot! Open floor plan *** Kitchen has been completely refinished with designer cabinets, Quartz counters, and stainless steel appliances. All Bathrooms were beautifully renovated, Hardwoods throughout. Enjoy the beautiful view out back from the screened porch with hardwire lighting, or from the brand new adjacent TREX deck. Basement offers 2 levels with beautifully renovated full bath, bedroom, office space, rec space including cozy fireplace, and plenty of storage. So many options for work from home! *** To top it all off - NEWER HVAC, Roof, re-insulation, LVP flooring (basement), whole house propane, and freshly painted - all within last 2 years!*** No HOA! Come see for yourself today. This home is ready to move in!
Location
State VA
County Loudoun
Zoning 06
Rooms
Basement Fully Finished, Walkout Level
Main Level Bedrooms 1
Interior
Hot Water Electric
Heating Central
Cooling Central A/C, Ceiling Fan(s)
Flooring Wood, Ceramic Tile
Fireplaces Number 1
Equipment Dishwasher, Disposal, Dryer, Washer, Exhaust Fan, Icemaker, Microwave, Stove
Fireplace Y
Appliance Dishwasher, Disposal, Dryer, Washer, Exhaust Fan, Icemaker, Microwave, Stove
Heat Source Electric
Exterior
Parking Features Garage - Front Entry
Garage Spaces 2.0
Water Access N
Roof Type Composite
Accessibility None
Attached Garage 2
Total Parking Spaces 2
Garage Y
Building
Story 4
Foundation Other
Sewer Public Sewer
Water Public
Architectural Style Split Level
Level or Stories 4
Additional Building Above Grade, Below Grade
New Construction N
Schools
Elementary Schools Catoctin
Middle Schools J. L. Simpson
High Schools Loudoun County
School District Loudoun County Public Schools
Others
Senior Community No
Tax ID 272368686000
Ownership Fee Simple
SqFt Source Estimated
Acceptable Financing Conventional, FHA, VA
Listing Terms Conventional, FHA, VA
Financing Conventional,FHA,VA
Special Listing Condition Standard
Read Less
Want to know what your home might be worth? Contact us for a FREE valuation!

Our team is ready to help you sell your home for the highest possible price ASAP

Bought with Carolyn A Young • Samson Properties




