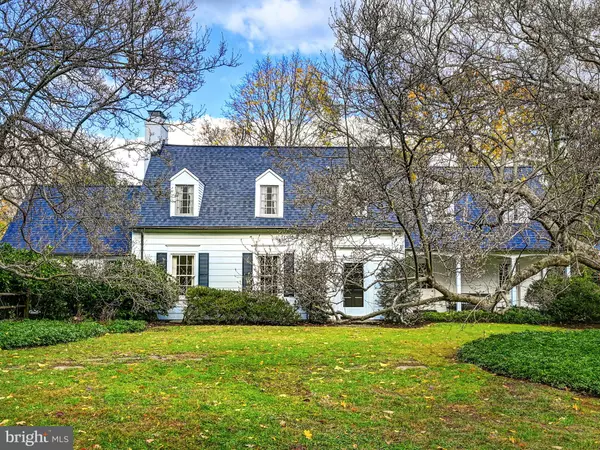$1,450,000
$1,390,000
4.3%For more information regarding the value of a property, please contact us for a free consultation.
1005 BOYCE AVE Towson, MD 21204
3 Beds
3 Baths
2,536 SqFt
Key Details
Sold Price $1,450,000
Property Type Single Family Home
Sub Type Detached
Listing Status Sold
Purchase Type For Sale
Square Footage 2,536 sqft
Price per Sqft $571
Subdivision Ruxton
MLS Listing ID MDBC2112394
Sold Date 12/18/24
Style Cottage,Colonial
Bedrooms 3
Full Baths 2
Half Baths 1
HOA Y/N N
Abv Grd Liv Area 2,536
Originating Board BRIGHT
Year Built 1934
Annual Tax Amount $8,510
Tax Year 2024
Lot Size 1.430 Acres
Acres 1.43
Lot Dimensions 3.00 x
Property Description
OPEN HOUSE CANCELLED. UNDER CONTRACT. A RARE OFFERING. Built in 1934, this Ruxton cottage offers privacy, unsurpassed charm and thoughtful living spaces. Mature landscaping provides a sense of time and place to the flat 1.43 acres complete with a salt water pool. A bluestone patio leading from the living room's French doors and flagstone porch with its multiple access points to the house offer options for outdoor relaxation and entertaining. Custom crafted paneling, fireplace surrounds, built-ins and moldings speak to the quality of the home, as does the beautiful original oak flooring throughout the first and second floors. A spacious living room, flooded with natural light, is complete with its oversized wood burning fireplace. The traditional dining room with adjacent wet bar/pantry, also boasts a fireplace. A generous well appointed kitchen, approximately 30 years old, is bright and fully functioning, with sufficient space for a casual seating area. The second floor provides an ensuite primary bedroom with a unique and appealing walk in closet. Bedrooms two and three are delightfully spacious and sun filled, and share a bath. Closets abound. A lower level family room with its bricked floor, built-ins and ornamental fireplace is an inviting option for hanging out space, an office or exercise room. Oodles of storage is available in the unfinished portion of the lower level. Ultra private yet accessible. Estate Sale. Sold As Is.
Location
State MD
County Baltimore
Zoning RESIDENTIAL
Rooms
Other Rooms Living Room, Dining Room, Primary Bedroom, Bedroom 2, Bedroom 3, Kitchen, Family Room, Foyer, Storage Room, Utility Room, Bathroom 2, Primary Bathroom, Half Bath
Basement Daylight, Partial, Connecting Stairway, Partially Finished, Outside Entrance
Interior
Hot Water Natural Gas
Heating Forced Air
Cooling Central A/C
Fireplaces Number 3
Fireplace Y
Heat Source Natural Gas
Exterior
Parking Features Garage - Rear Entry, Garage Door Opener
Garage Spaces 4.0
Water Access N
Accessibility Other
Attached Garage 2
Total Parking Spaces 4
Garage Y
Building
Story 2
Foundation Stone
Sewer Public Sewer
Water Public
Architectural Style Cottage, Colonial
Level or Stories 2
Additional Building Above Grade, Below Grade
New Construction N
Schools
Elementary Schools Riderwood
Middle Schools Dumbarton
High Schools Towson High Law & Public Policy
School District Baltimore County Public Schools
Others
Senior Community No
Tax ID 04090922000770
Ownership Fee Simple
SqFt Source Assessor
Special Listing Condition Standard
Read Less
Want to know what your home might be worth? Contact us for a FREE valuation!

Our team is ready to help you sell your home for the highest possible price ASAP

Bought with Kelly G Gill • Cummings & Co Realtors





