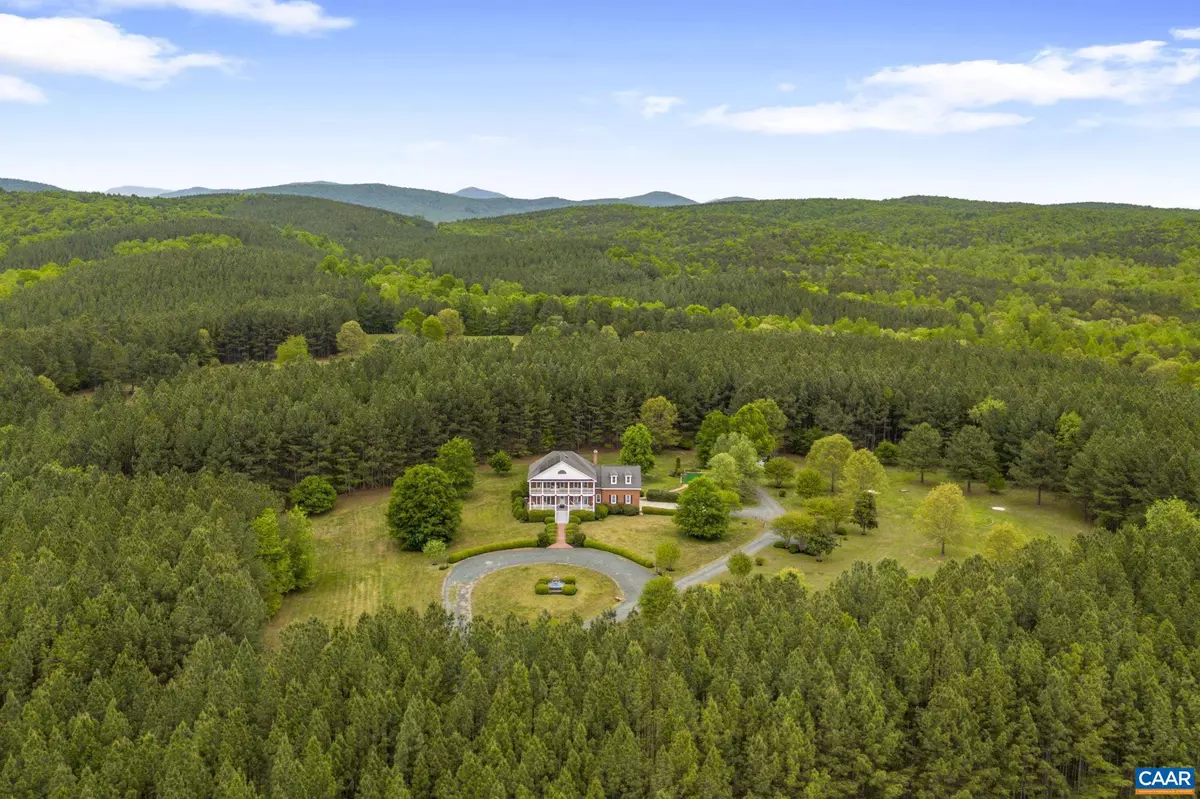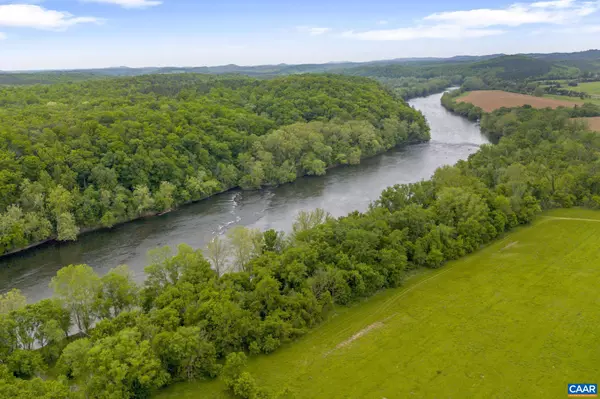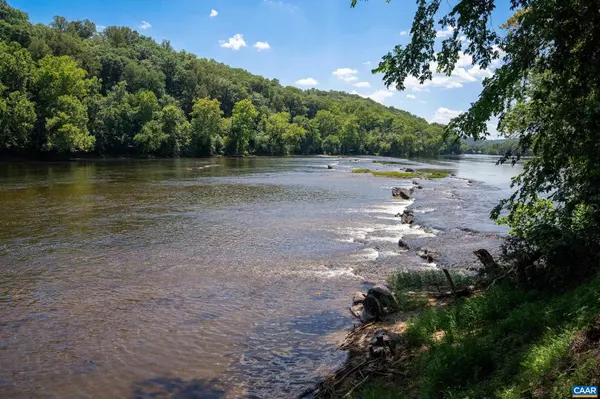$1,475,000
$1,500,000
1.7%For more information regarding the value of a property, please contact us for a free consultation.
9721 NORWOOD RD Norwood, VA 24581
4 Beds
4 Baths
4,087 SqFt
Key Details
Sold Price $1,475,000
Property Type Single Family Home
Sub Type Detached
Listing Status Sold
Purchase Type For Sale
Square Footage 4,087 sqft
Price per Sqft $360
Subdivision Unknown
MLS Listing ID 652556
Sold Date 12/16/24
Style Other
Bedrooms 4
Full Baths 3
Half Baths 1
HOA Y/N N
Abv Grd Liv Area 2,804
Originating Board CAAR
Year Built 2003
Annual Tax Amount $5,558
Tax Year 2024
Lot Size 114.000 Acres
Acres 114.0
Property Description
Windemere. A sprawling 114 acre estate with over 1000 feet of James River frontage located in historic Norwood. The property uses are endless: perfect for hunting, a getaway retreat, farm, winery, or mixed use cash flowing property. Anchored by a well-built all brick colonial home built in 2003, the estate is made complete with a 2 bedroom guest house perfect for a farm manager or short term rental, 3 stall horse barn, saloon adjacent to a regulation clay shooting course, stocked pond, workshop, multiple sheds and fields, putting green, chipping range with two sand traps and miles of trails and paths. Enjoy fishing, paddling, wading and swimming in the James River with access on your property. The main house consists of 4 bedrooms, 3.5 bathrooms, a rec/billiards room, office/wine room, infrared 3 person sauna, abundant attached outdoor space, and made efficient with a rooftop solar array and Generac battery bank. Firefly Fiber Internet is here! Accessible in both the main house and school house. Located 30 minutes from Wintergreen Ski Resort, 35 minutes to Lynchburg, 50 minutes to Charlottesville. Inquire for more information and details!,Cherry Cabinets,Granite Counter
Location
State VA
County Nelson
Zoning A-1
Rooms
Other Rooms Living Room, Dining Room, Kitchen, Family Room, Study, Sun/Florida Room, Laundry, Utility Room, Full Bath, Half Bath, Additional Bedroom
Basement Fully Finished, Partial, Windows
Interior
Heating Central, Heat Pump(s)
Cooling Heat Pump(s)
Flooring Hardwood
Equipment Dryer, Washer
Fireplace N
Window Features Double Hung,Insulated,Screens
Appliance Dryer, Washer
Heat Source Propane - Owned
Exterior
Roof Type Architectural Shingle
Farm Other
Accessibility None
Garage N
Building
Lot Description Sloping, Landscaping, Partly Wooded, Private
Story 2
Foundation Concrete Perimeter
Sewer Septic Exists
Water Well
Architectural Style Other
Level or Stories 2
Additional Building Above Grade, Below Grade
Structure Type 9'+ Ceilings
New Construction N
Schools
Elementary Schools Tye River
Middle Schools Nelson
High Schools Nelson
School District Nelson County Public Schools
Others
Ownership Other
Security Features Security System,Smoke Detector
Special Listing Condition Standard
Read Less
Want to know what your home might be worth? Contact us for a FREE valuation!

Our team is ready to help you sell your home for the highest possible price ASAP

Bought with Default Agent • Default Office




