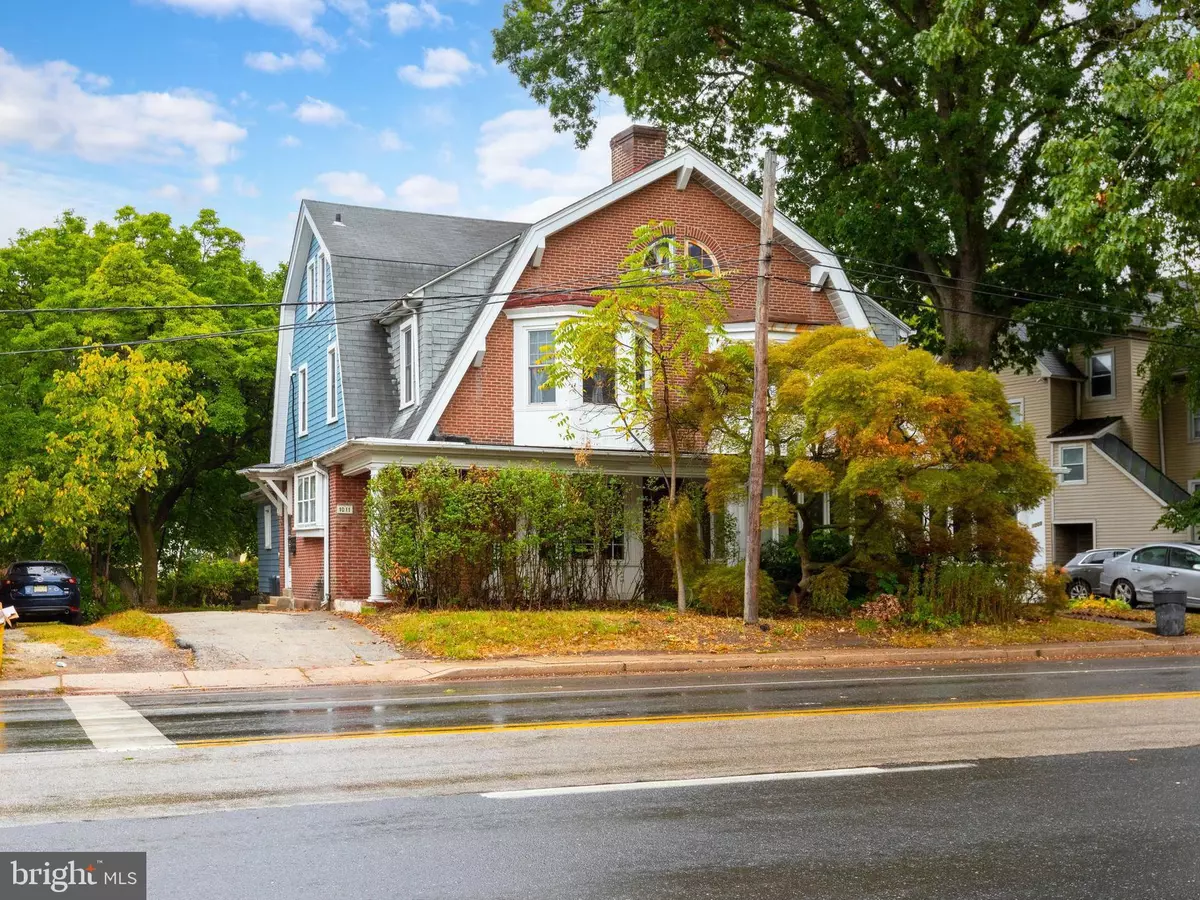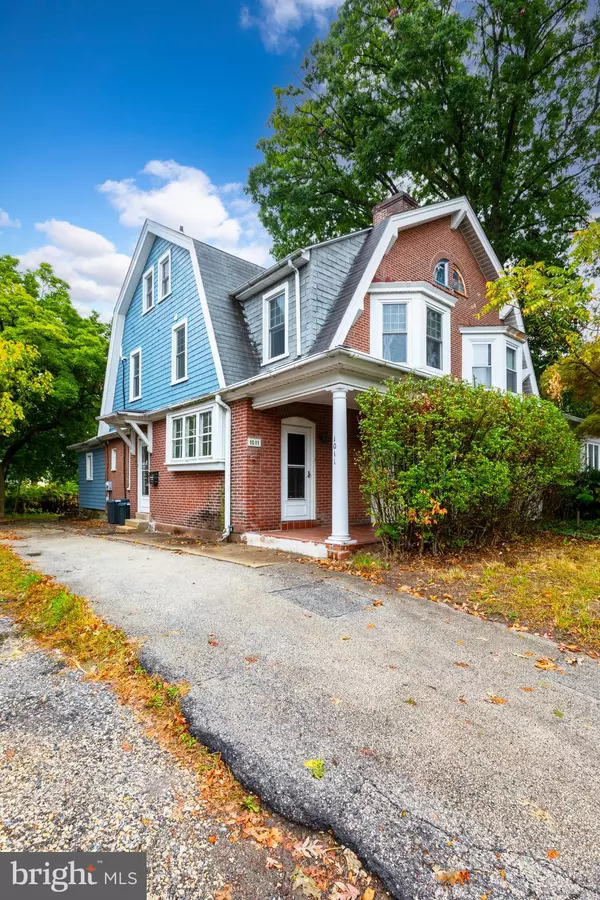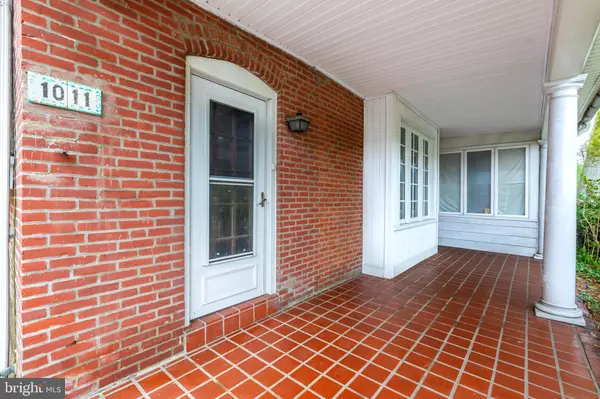$520,000
$549,000
5.3%For more information regarding the value of a property, please contact us for a free consultation.
1011 COUNTY LINE RD Bryn Mawr, PA 19010
5 Beds
3 Baths
2,749 SqFt
Key Details
Sold Price $520,000
Property Type Single Family Home
Sub Type Twin/Semi-Detached
Listing Status Sold
Purchase Type For Sale
Square Footage 2,749 sqft
Price per Sqft $189
Subdivision None Available
MLS Listing ID PAMC2116482
Sold Date 12/13/24
Style Colonial
Bedrooms 5
Full Baths 3
HOA Y/N N
Abv Grd Liv Area 2,749
Originating Board BRIGHT
Year Built 1910
Annual Tax Amount $6,175
Tax Year 2023
Lot Size 6,700 Sqft
Acres 0.15
Lot Dimensions 35.00 x 0.00
Property Description
A beautifully maintained twin house in the coveted Lower Merion School District, offering both historic charm and modern updates. The home is highlighted by new hardwood floors, intricate moldings, and high ceilings that enhance its classic appeal. Upon entering, you'll be greeted by an inviting living room and dining room, perfect for both entertaining and quiet relaxation. Expansive windows fill these spaces with natural light, creating a warm and welcoming atmosphere. The kitchen on the main floor features granite countertops and is complemented ready for your special touch. The property, recently renovated in 2020, now boasts 5 bedrooms and 3 full baths, with a versatile mini kitchen on the third floor. This space, previously configured as two separate apartments, offers excellent potential for various uses. Outside, the large lot provides ample room for outdoor activities and gardening, while the new two-zone HVAC system ensures year-round comfort. With its blend of historic elegance and modern convenience, this home is a rare find in a prime location.
Location
State PA
County Montgomery
Area Lower Merion Twp (10640)
Zoning RESIDENTIAL
Rooms
Basement Other
Interior
Hot Water Natural Gas
Heating Forced Air
Cooling Central A/C
Fireplaces Number 2
Fireplaces Type Wood
Fireplace Y
Heat Source Natural Gas
Exterior
Garage Spaces 4.0
Water Access N
Accessibility None
Total Parking Spaces 4
Garage N
Building
Story 3
Foundation Other
Sewer Public Sewer
Water Public
Architectural Style Colonial
Level or Stories 3
Additional Building Above Grade, Below Grade
New Construction N
Schools
School District Lower Merion
Others
Senior Community No
Tax ID 40-00-13068-005
Ownership Fee Simple
SqFt Source Assessor
Special Listing Condition Standard
Read Less
Want to know what your home might be worth? Contact us for a FREE valuation!

Our team is ready to help you sell your home for the highest possible price ASAP

Bought with Patricia Spada • Long & Foster Real Estate, Inc.




