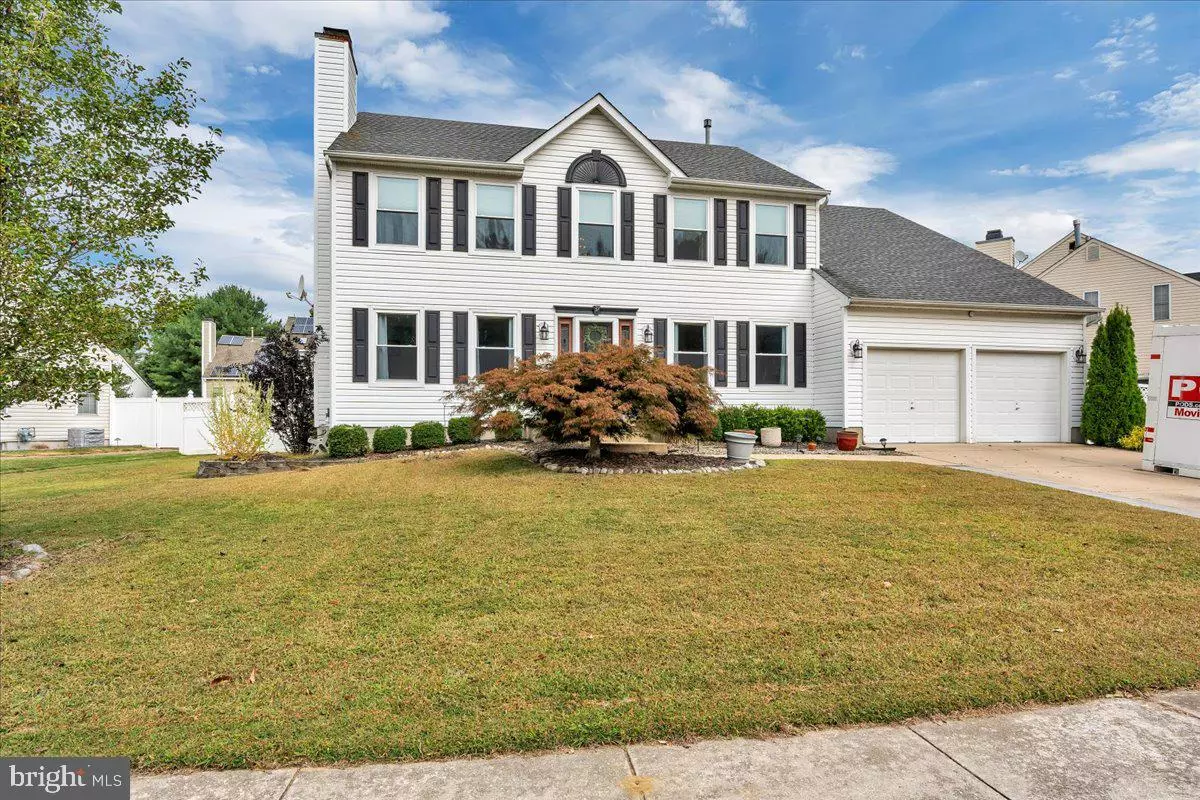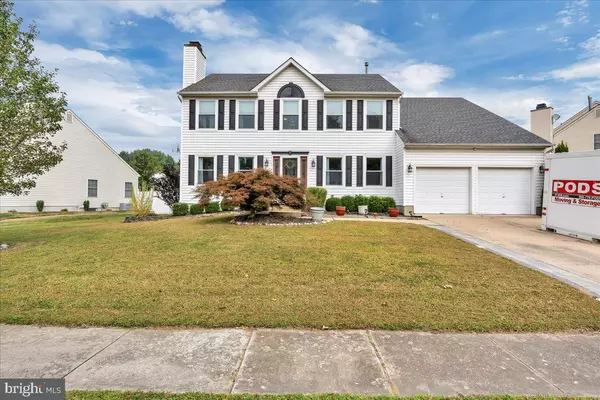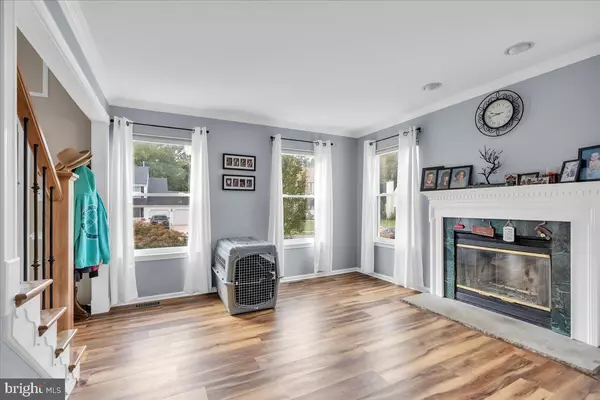$640,000
$635,000
0.8%For more information regarding the value of a property, please contact us for a free consultation.
37 TURNBRIDGE DR Lumberton, NJ 08048
5 Beds
4 Baths
3,779 SqFt
Key Details
Sold Price $640,000
Property Type Single Family Home
Sub Type Detached
Listing Status Sold
Purchase Type For Sale
Square Footage 3,779 sqft
Price per Sqft $169
Subdivision Bobbys Run
MLS Listing ID NJBL2072110
Sold Date 12/13/24
Style Colonial
Bedrooms 5
Full Baths 3
Half Baths 1
HOA Y/N N
Abv Grd Liv Area 2,880
Originating Board BRIGHT
Year Built 1997
Annual Tax Amount $9,010
Tax Year 2023
Lot Size 0.400 Acres
Acres 0.4
Lot Dimensions 134.00 x 134
Property Description
Priced to Sell, this gorgeous, fully updated Princeton III model home features 5 bedrooms (one on the main floor with an on suite bathroom) and has had numerous upgrades within the last 5 years including the addition of luxury scratch resistant flooring throughout the entire home, kitchen upgrades including all new appliances and countertops, the replacement of every window in the home, upgraded vinyl fencing, an updated paver patio, widening the drive way by adding pavers and lighting, replacement stairway banisters with hickory and cast iron banisters, new cabinets and counters in the laundry room and butlers pantry, an updated main bathroom, and a new HVAC system. Located in Lumberton's "always desirable" Bobby's Run development, this home offers 2880 sq ft of living space on the first and second stories, as well as almost 900 sq ft of additional finished space in the finished basement. The kitchen offers plenty of storage between the cabinets, center island, butler's pantry and a large walk-in pantry; it opens onto the back paver patio, shaded by a retractable awning, through a sliding glass door which opens onto a fully fenced yard. The kitchen features gas cooking in a fresh, clean space that flows into the spacious family room. Adjoining the kitchen is the garage access, laundry area, and the 5th bedroom with its full bathroom. There is also a fireplace and a powder room on the main level. The upper level features 4 bedrooms and 2 full baths. The main bedroom has vaulted ceilings and a remodeled bathroom with dual sinks and a large soaking tub. There is also a sitting room or office off this main bedroom, along with a large walk in closet. The exterior of the home features a full irrigation system.
Location
State NJ
County Burlington
Area Lumberton Twp (20317)
Zoning RES
Rooms
Other Rooms Living Room, Dining Room, Primary Bedroom, Bedroom 2, Bedroom 3, Kitchen, Family Room, Bedroom 1, In-Law/auPair/Suite, Other
Basement Full
Main Level Bedrooms 1
Interior
Interior Features Primary Bath(s), Kitchen - Island, Butlers Pantry, Sprinkler System, Kitchen - Eat-In
Hot Water Natural Gas
Heating Forced Air, Energy Star Heating System
Cooling Central A/C, Energy Star Cooling System
Fireplaces Number 1
Equipment Dishwasher, Built-In Microwave
Fireplace Y
Appliance Dishwasher, Built-In Microwave
Heat Source Natural Gas
Laundry Main Floor
Exterior
Exterior Feature Patio(s)
Parking Features Built In
Garage Spaces 2.0
Utilities Available Cable TV
Water Access N
Roof Type Pitched,Shingle
Accessibility None
Porch Patio(s)
Attached Garage 2
Total Parking Spaces 2
Garage Y
Building
Story 2
Foundation Block
Sewer Public Sewer
Water Public
Architectural Style Colonial
Level or Stories 2
Additional Building Above Grade, Below Grade
Structure Type Cathedral Ceilings,9'+ Ceilings
New Construction N
Schools
School District Lumberton Township Public Schools
Others
Senior Community No
Tax ID 17-00019 35-00015
Ownership Fee Simple
SqFt Source Estimated
Acceptable Financing Conventional, VA, FHA 203(b)
Listing Terms Conventional, VA, FHA 203(b)
Financing Conventional,VA,FHA 203(b)
Special Listing Condition Standard
Read Less
Want to know what your home might be worth? Contact us for a FREE valuation!

Our team is ready to help you sell your home for the highest possible price ASAP

Bought with Amber Kapri Cruse • Keller Williams Realty - Moorestown





