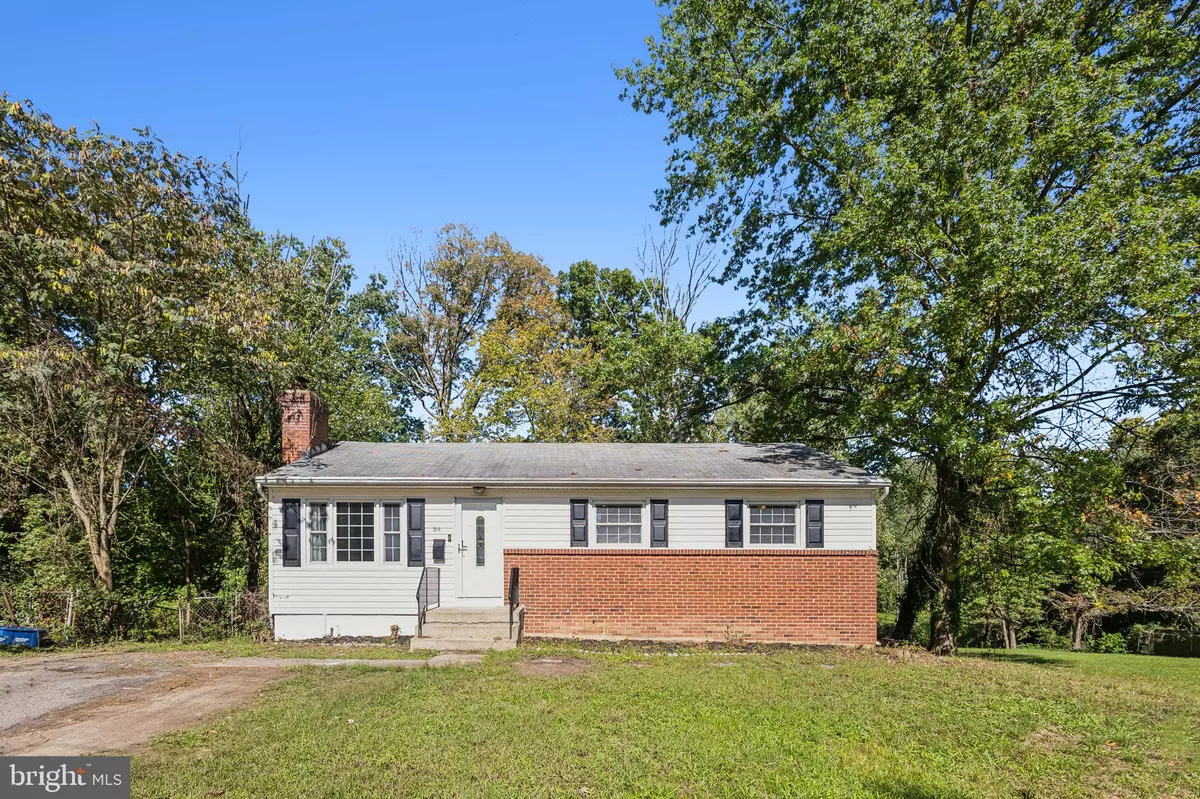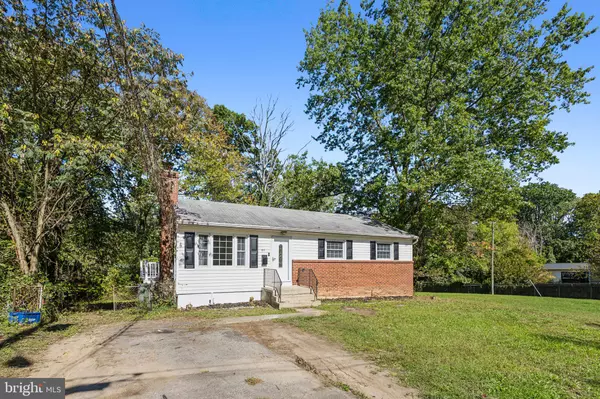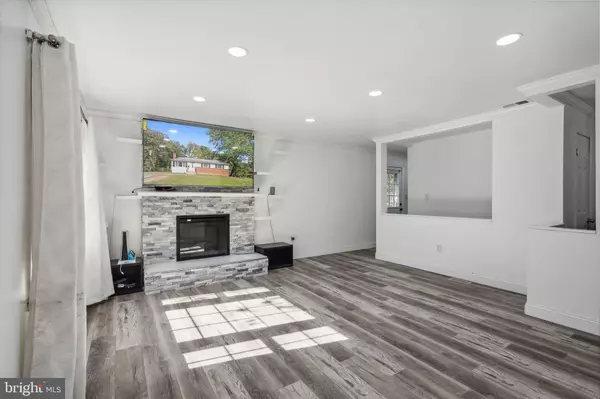$420,000
$469,900
10.6%For more information regarding the value of a property, please contact us for a free consultation.
1814 HYLTON AVE Woodbridge, VA 22191
4 Beds
3 Baths
1,865 SqFt
Key Details
Sold Price $420,000
Property Type Single Family Home
Sub Type Detached
Listing Status Sold
Purchase Type For Sale
Square Footage 1,865 sqft
Price per Sqft $225
Subdivision Marumsco Village
MLS Listing ID VAPW2079504
Sold Date 12/16/24
Style Ranch/Rambler
Bedrooms 4
Full Baths 2
Half Baths 1
HOA Y/N N
Abv Grd Liv Area 1,066
Originating Board BRIGHT
Year Built 1958
Annual Tax Amount $4,019
Tax Year 2024
Lot Size 0.291 Acres
Acres 0.29
Property Description
Welcome home! This spacious ranch home greets you with brand new LVP flooring and fresh paint throughout. Offering modern convenience, this home is equipped with Alexa integration, allowing voice control of the home's outlets, lighting and outdoor speakers. The home features a large finished basement, perfect for additional living space or entertainment. Nestled next to a public trail, you'll have direct access to a nearby public park with a pool, basketball court, and playground for kids. The expansive backyard and newly installed deck is ideal for gatherings and outdoor fun, providing plenty of space for entertaining. This tech-savvy home blends comfort and convenience in a great location with no HOA, giving you the freedom to enjoy your new home inside and out.
Location
State VA
County Prince William
Zoning R4
Rooms
Basement Fully Finished, Outside Entrance, Rear Entrance, Side Entrance, Walkout Level
Main Level Bedrooms 3
Interior
Hot Water Electric
Heating Hot Water
Cooling Window Unit(s)
Fireplaces Number 1
Fireplace Y
Heat Source Oil
Exterior
Water Access N
Accessibility None
Garage N
Building
Story 2
Foundation Permanent
Sewer Public Sewer
Water Public
Architectural Style Ranch/Rambler
Level or Stories 2
Additional Building Above Grade, Below Grade
New Construction N
Schools
School District Prince William County Public Schools
Others
Senior Community No
Tax ID 8392-47-3041
Ownership Fee Simple
SqFt Source Assessor
Special Listing Condition Standard
Read Less
Want to know what your home might be worth? Contact us for a FREE valuation!

Our team is ready to help you sell your home for the highest possible price ASAP

Bought with Michael J Gillies • EXP Realty, LLC




