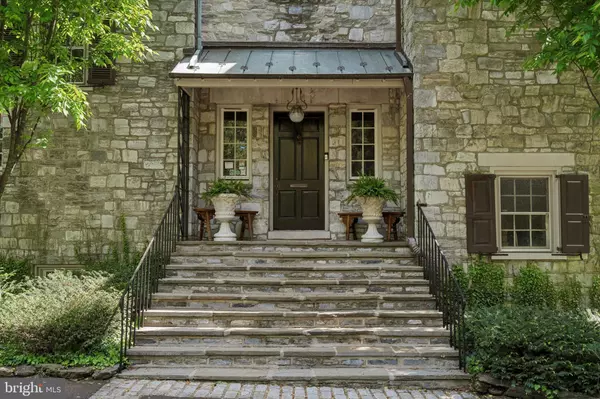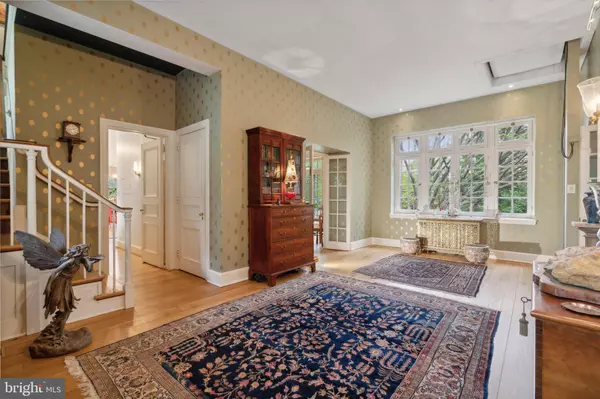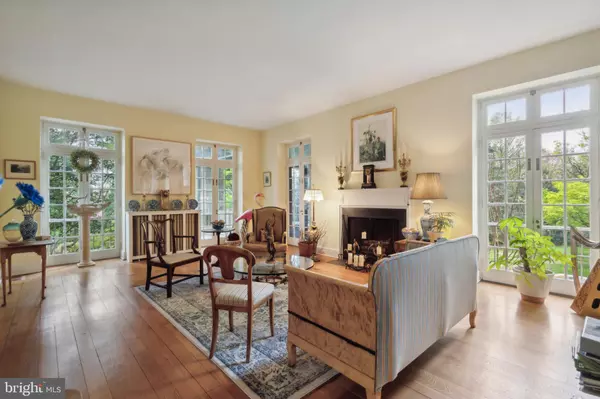$1,580,000
$1,700,000
7.1%For more information regarding the value of a property, please contact us for a free consultation.
8410 PROSPECT AVE Philadelphia, PA 19118
7 Beds
6 Baths
7,378 SqFt
Key Details
Sold Price $1,580,000
Property Type Single Family Home
Sub Type Detached
Listing Status Sold
Purchase Type For Sale
Square Footage 7,378 sqft
Price per Sqft $214
Subdivision Chestnut Hill
MLS Listing ID PAPH2347698
Sold Date 12/16/24
Style Colonial
Bedrooms 7
Full Baths 4
Half Baths 2
HOA Y/N N
Abv Grd Liv Area 6,378
Originating Board BRIGHT
Year Built 1860
Annual Tax Amount $18,642
Tax Year 2024
Lot Size 1.000 Acres
Acres 1.0
Property Description
Arrive at Grace Hill, a timeless retreat perched atop the picturesque Chestnut Hill, where luxury meets history in this exquisite Neo-colonial masterpiece. Originally crafted in the 1860s by the esteemed Patterson family, renowned directors of the Reading Railroad, and meticulously designed by Joseph Patterson Sims of Willing Sims Talbot, this distinguished abode exudes grandeur at every turn.
Stepping into the home, an intricate entrance hall welcomes you, adorned with a sophisticated Elevette Elevator for effortless access to the second floor. In the living room, find a cozy fireplace and floor-to-ceiling built-in shelving. Multiple French doors let in the beautiful natural light, and beckons you to the breathtaking Loggia, offering serene views of the expansive gardens.
Entertain with flair in the elegant dining room, complete with its own fireplace and adorned with French doors leading to the sprawling flagstone terrace. The gourmet kitchen is a culinary haven, featuring stainless steel appliances, a Viking stove with double ovens, and a commercial faucet, complemented by a dazzling Venetian glass chandelier. Adjacent, a convenient Butler's Pantry awaits, ensuring seamless hosting.
Experience ultimate comfort and convenience on the first floor with a laundry room and powder room, while the integrated Sonos Sound System sets the mood for relaxation and entertainment throughout the home.
Ascend to the second floor, where the primary bedroom awaits, featuring a luxurious bathroom adorned with a hand-blown glass sink and heated floors. Two additional bedrooms with bathrooms and a study complete this level, offering both comfort and functionality.
Venture to the third floor to discover a charming guest suite with a full bathroom, alongside three cozy rooms, each offering their own unique charm. From this vantage point, behold the iconic skyline of the center
Descend to the lower level, where a spacious family room awaits, accompanied by a kitchenette for added convenience. Delight in culinary adventures in the stone dining area, boasting a wood-fired stone pizza oven. Step out onto the flagstone terrace for al fresco dining amidst the serene surroundings.
Outside, indulge in the expansive retreat, offering a tranquil pond with a waterfall and a classical fountain, all set against the backdrop of a flagstone terrace, perfect for outdoor gatherings and relaxation. An acre of flowing gardens sprinkled with mature plantings is the perfect backdrop for entertaining, meditation, and play.
With its coveted location high atop the hill, this distinguished residence offers the epitome of Chestnut Hill living. Grace Hill is within walking distance to the finest amenities and attractions Philadelphia's Garden District offers, including the breathtaking Wissahickon Valley. Come make this home yours!
Buyer has the first right of refusal to purchase the adjoining lot. Please reach out to listing agent for more information.
Location
State PA
County Philadelphia
Area 19118 (19118)
Zoning RSD1
Rooms
Other Rooms Dining Room, Primary Bedroom, Bedroom 2, Bedroom 3, Kitchen, Family Room, Basement, Library, Bedroom 1, Study, Laundry, Other, Bathroom 1, Bathroom 2, Bathroom 3, Primary Bathroom
Basement Partially Finished
Interior
Interior Features Elevator, Additional Stairway, Breakfast Area, Built-Ins, Butlers Pantry, Crown Moldings, Dining Area, Floor Plan - Traditional, Formal/Separate Dining Room, Kitchen - Eat-In, Kitchen - Gourmet, Kitchen - Table Space, Kitchenette, Sound System, Walk-in Closet(s), Wine Storage
Hot Water Natural Gas
Heating Radiator, Hot Water
Cooling Central A/C
Flooring Hardwood
Fireplaces Number 4
Equipment Commercial Range, Dishwasher, Disposal, Oven - Double, Oven/Range - Gas
Fireplace Y
Appliance Commercial Range, Dishwasher, Disposal, Oven - Double, Oven/Range - Gas
Heat Source Natural Gas
Exterior
Exterior Feature Porch(es), Patio(s)
Garage Spaces 6.0
Utilities Available Natural Gas Available
Water Access N
View Garden/Lawn, Trees/Woods
Accessibility Elevator
Porch Porch(es), Patio(s)
Total Parking Spaces 6
Garage N
Building
Story 3.5
Foundation Stone
Sewer Public Sewer
Water Public
Architectural Style Colonial
Level or Stories 3.5
Additional Building Above Grade, Below Grade
New Construction N
Schools
School District The School District Of Philadelphia
Others
Senior Community No
Tax ID 091235925
Ownership Fee Simple
SqFt Source Estimated
Acceptable Financing Cash, Conventional
Listing Terms Cash, Conventional
Financing Cash,Conventional
Special Listing Condition Standard
Read Less
Want to know what your home might be worth? Contact us for a FREE valuation!

Our team is ready to help you sell your home for the highest possible price ASAP

Bought with Nanci Fitzgerald • Kurfiss Sotheby's International Realty




