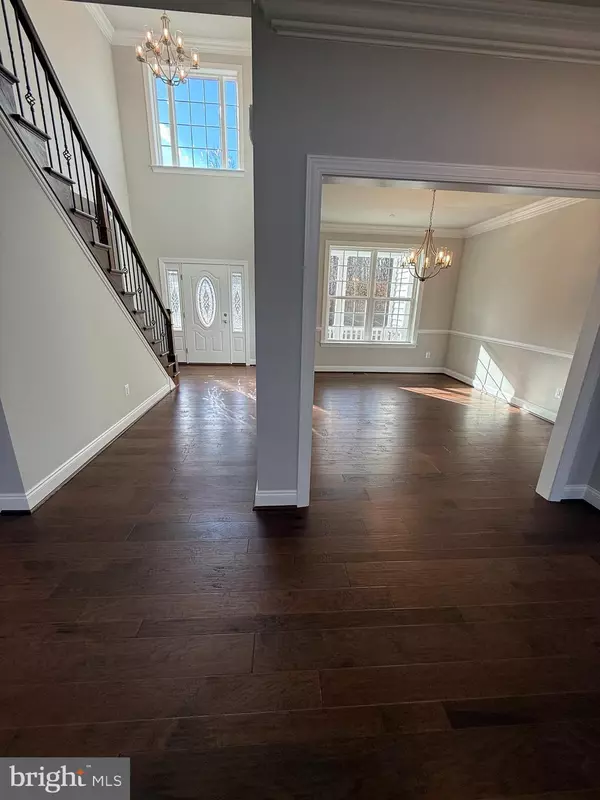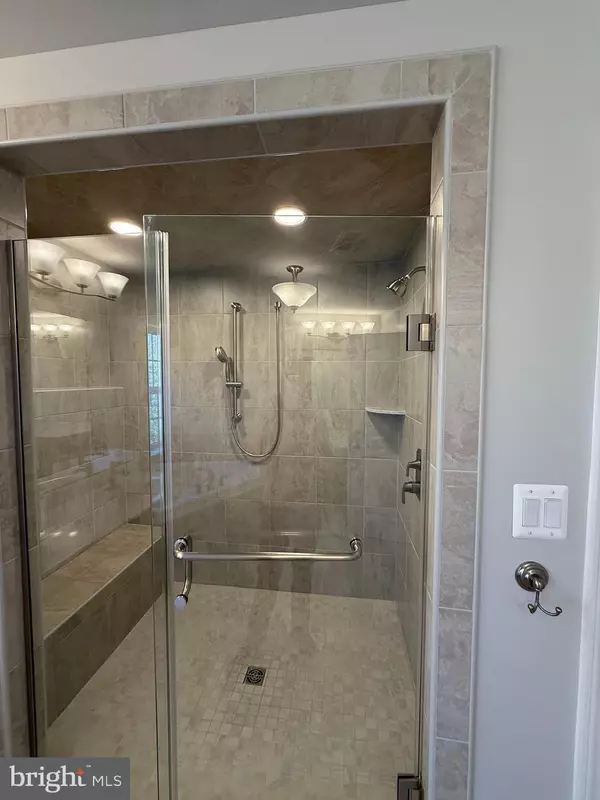$731,958
$731,937
For more information regarding the value of a property, please contact us for a free consultation.
12118 CALVERTS RUN CT La Plata, MD 20646
4 Beds
3 Baths
3,301 SqFt
Key Details
Sold Price $731,958
Property Type Single Family Home
Sub Type Detached
Listing Status Sold
Purchase Type For Sale
Square Footage 3,301 sqft
Price per Sqft $221
Subdivision None Available
MLS Listing ID MDCH2038214
Sold Date 12/16/24
Style Colonial
Bedrooms 4
Full Baths 2
Half Baths 1
HOA Fees $45/ann
HOA Y/N Y
Abv Grd Liv Area 3,301
Originating Board BRIGHT
Year Built 2024
Annual Tax Amount $539
Tax Year 2024
Lot Size 1.054 Acres
Acres 1.05
Lot Dimensions 0.00 x 0.00
Property Description
Gorgeous QBHI D4 Hampton on cul-de-sac lot in Fischer's Grant. These customers chose some stunning options, from hardwood floors on the main level, stone fireplace surround up to the featured window in the family room, upgraded Grand kitchen with granite, pendant lights, stainless appliances, 2.5 sideload garage with a mudroom. Upstairs the owners bedroom has a tray ceiling, large closet, full bathroom with the signature QBHI deluxe shower with upgraded tile. Build your QBHI home today!
Location
State MD
County Charles
Zoning AC
Rooms
Other Rooms Living Room, Dining Room, Kitchen, Basement, Foyer, Breakfast Room, 2nd Stry Fam Rm, Study, Laundry, Mud Room
Basement Interior Access, Outside Entrance, Poured Concrete, Rough Bath Plumb
Interior
Hot Water Tankless
Heating Energy Star Heating System
Cooling Energy Star Cooling System
Fireplaces Number 1
Fireplace Y
Heat Source Electric, Propane - Leased
Exterior
Parking Features Garage - Side Entry, Garage Door Opener
Garage Spaces 2.0
Water Access N
Accessibility None
Attached Garage 2
Total Parking Spaces 2
Garage Y
Building
Story 3
Foundation Passive Radon Mitigation
Sewer Perc Approved Septic
Water Well
Architectural Style Colonial
Level or Stories 3
Additional Building Above Grade, Below Grade
New Construction Y
Schools
School District Charles County Public Schools
Others
Senior Community No
Tax ID 0908361879
Ownership Fee Simple
SqFt Source Assessor
Special Listing Condition Standard
Read Less
Want to know what your home might be worth? Contact us for a FREE valuation!

Our team is ready to help you sell your home for the highest possible price ASAP

Bought with Unrepresented Buyer • Unrepresented Buyer Office




