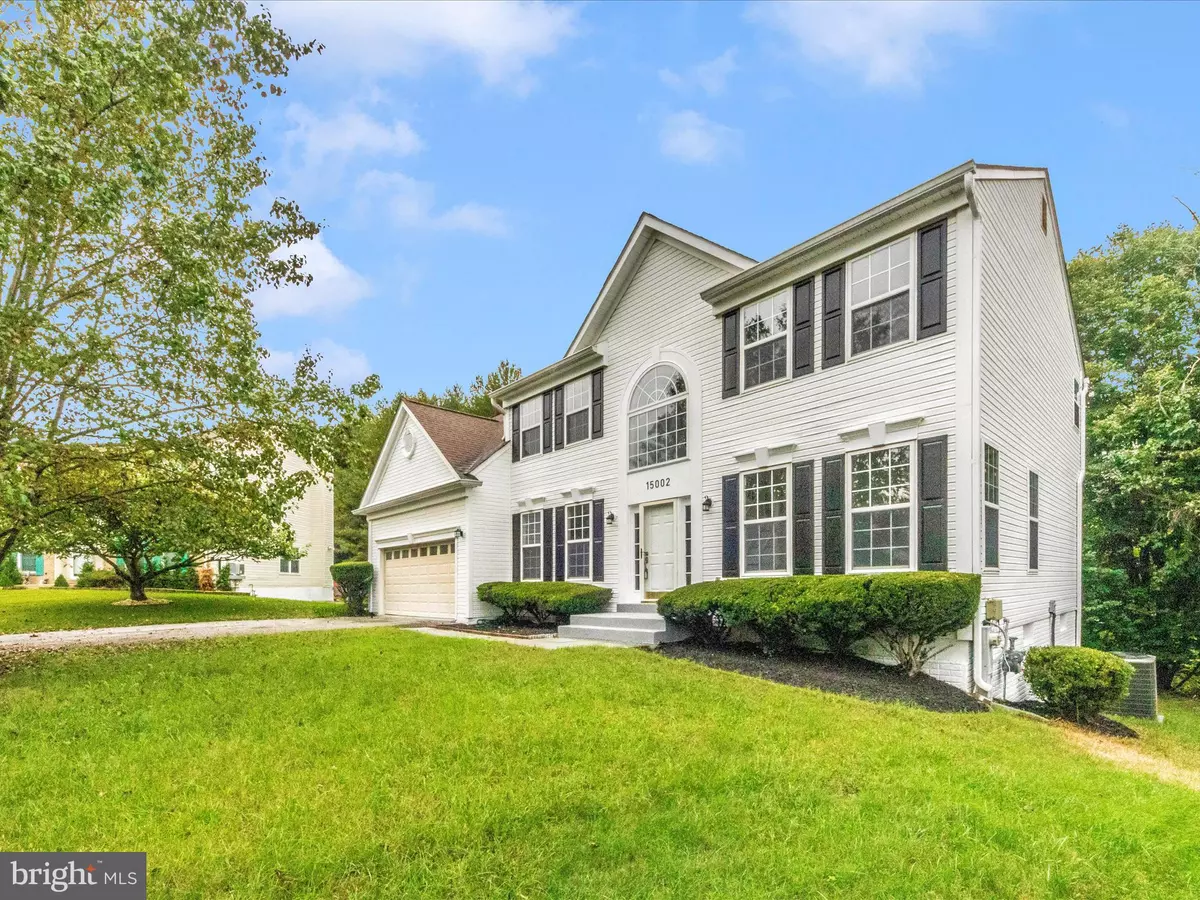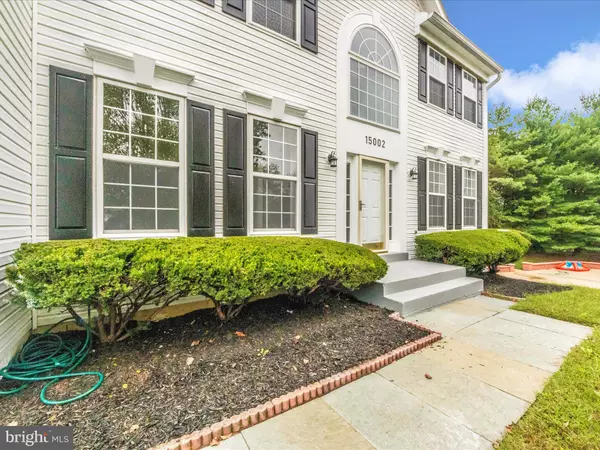$715,000
$725,000
1.4%For more information regarding the value of a property, please contact us for a free consultation.
15002 JERIMIAH LN Bowie, MD 20721
5 Beds
4 Baths
4,003 SqFt
Key Details
Sold Price $715,000
Property Type Single Family Home
Sub Type Detached
Listing Status Sold
Purchase Type For Sale
Square Footage 4,003 sqft
Price per Sqft $178
Subdivision Collington Station
MLS Listing ID MDPG2126010
Sold Date 12/13/24
Style Colonial
Bedrooms 5
Full Baths 3
Half Baths 1
HOA Fees $80/mo
HOA Y/N Y
Abv Grd Liv Area 2,688
Originating Board BRIGHT
Year Built 1995
Annual Tax Amount $6,440
Tax Year 2024
Lot Size 0.295 Acres
Acres 0.29
Property Description
LOCATION!!! Welcome to 15002 Jerimiah Ln, Bowie, MD 20721 - Fall in love with this BEAUTIFULLY renovated home in highly desired community. MOVE-IN-READY! This home offers 5 Bedrooms, 3.5 Bathrooms, a large living room, an eat-in kitchen, 2 Car Garage and much more. Several upgrades – Several recessed lights, NEW Stainless Steel Appliances, Premium Calacatta Quartz Countertops, Washer/Dryer, NEWER HVAC, NEW Waterproof Luxury Vinyl Flooring, Luxury Bathrooms with Vanities, Freshly painted, Beautiful backyard with a lot of privacy. Finished basement with a Full Bathroom. Close to schools, DC Metro area, within walking distance to shopping, and major highways (US-95 & I-495) just mins away. Prime location with easy access to schools, shopping centers, and major commuter routes. Nestled within an awesome neighborhood, playground, tennis and community events throughout the year.
Location
State MD
County Prince Georges
Zoning RR
Rooms
Basement Walkout Level, Partially Finished
Interior
Interior Features Breakfast Area, Carpet, Ceiling Fan(s), Bathroom - Soaking Tub, Walk-in Closet(s), Wood Floors, Family Room Off Kitchen, Kitchen - Island, Skylight(s), Dining Area
Hot Water Natural Gas
Cooling Central A/C, Ceiling Fan(s)
Fireplaces Number 1
Fireplaces Type Wood
Equipment Dishwasher, Disposal, Dryer, Exhaust Fan, Oven/Range - Electric, Refrigerator, Stainless Steel Appliances, Washer
Fireplace Y
Window Features Palladian
Appliance Dishwasher, Disposal, Dryer, Exhaust Fan, Oven/Range - Electric, Refrigerator, Stainless Steel Appliances, Washer
Heat Source Natural Gas
Laundry Main Floor
Exterior
Parking Features Garage - Front Entry
Garage Spaces 2.0
Water Access N
Accessibility None
Attached Garage 2
Total Parking Spaces 2
Garage Y
Building
Story 3
Foundation Concrete Perimeter
Sewer Public Sewer
Water Public
Architectural Style Colonial
Level or Stories 3
Additional Building Above Grade, Below Grade
New Construction N
Schools
School District Prince George'S County Public Schools
Others
Senior Community No
Tax ID 17070672659
Ownership Fee Simple
SqFt Source Estimated
Special Listing Condition Standard
Read Less
Want to know what your home might be worth? Contact us for a FREE valuation!

Our team is ready to help you sell your home for the highest possible price ASAP

Bought with LaToya Rene Cox • Compass




