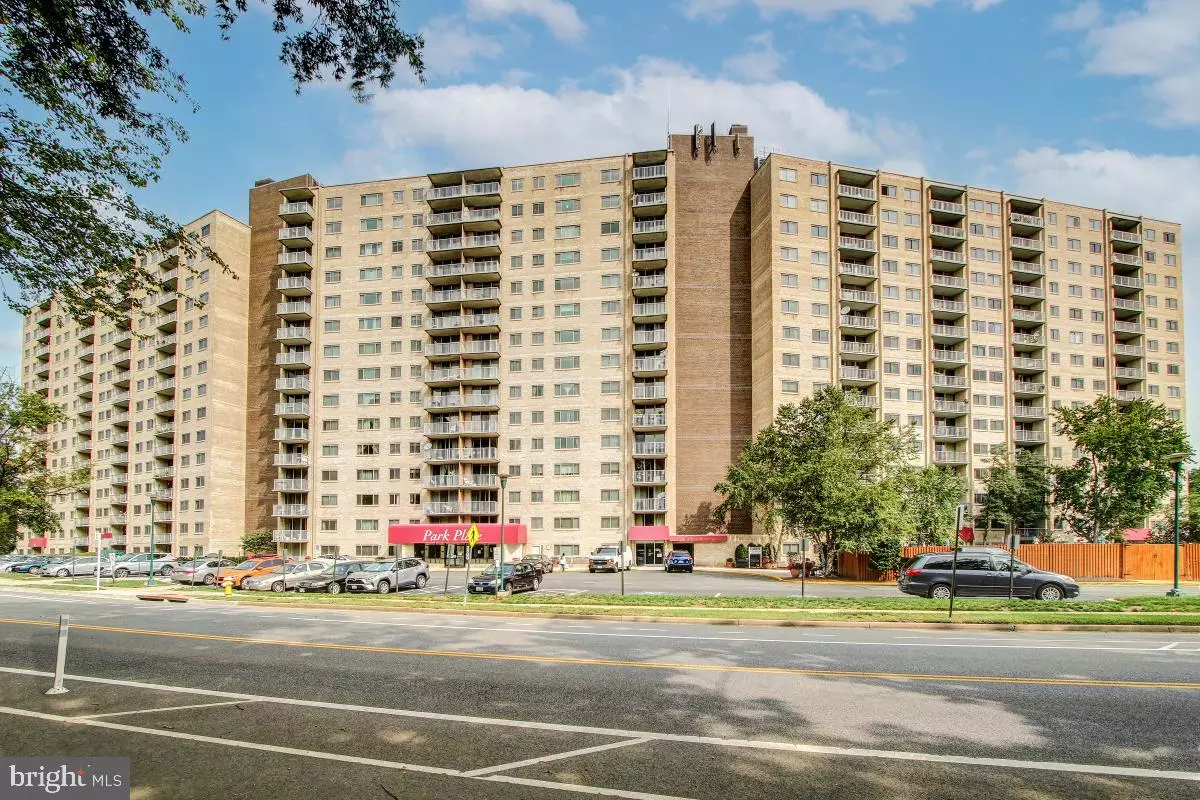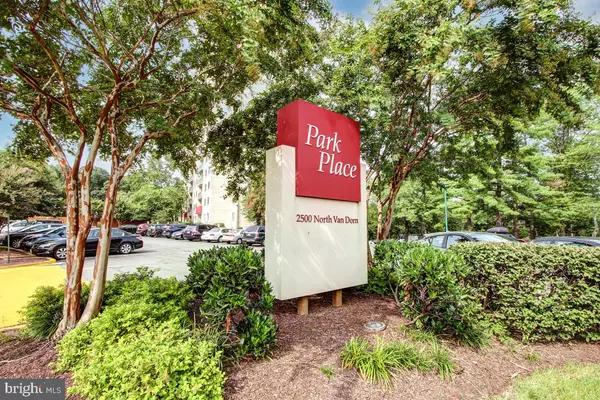$245,000
$249,000
1.6%For more information regarding the value of a property, please contact us for a free consultation.
2500 N VAN DORN ST #304 Alexandria, VA 22302
2 Beds
1 Bath
928 SqFt
Key Details
Sold Price $245,000
Property Type Condo
Sub Type Condo/Co-op
Listing Status Sold
Purchase Type For Sale
Square Footage 928 sqft
Price per Sqft $264
Subdivision Park Place
MLS Listing ID VAAX2038528
Sold Date 12/10/24
Style Contemporary
Bedrooms 2
Full Baths 1
Condo Fees $888/mo
HOA Y/N N
Abv Grd Liv Area 928
Originating Board BRIGHT
Year Built 1965
Annual Tax Amount $2,535
Tax Year 2024
Property Description
Welcome to 2500 N Van Dorn St.! This luxury building offers numerous amenities with all utilities included! The unit is located on the 3rd floor and includes 2 bedrooms and 1 bath with a private balcony overlooking the community pool and lushly landscaped grounds. Open concept living and dining room with tons of natural light leading out to the balcony and fresh LVP flooring throughout. The kitchen is upgraded with stainless steel appliances including a gas range and ample cabinetry. The bedrooms are both spacious and the primary bedroom has double closets. The full bath has gorgeous tilework details on the flooring and shower. There is also a huge walk-in closet in the entry ideal for extra storage space. Building amenities include fitness center, meeting room, lounge, laundry facilities, swimming pool, and much more! Located just steps to public transit and Ford Ward Park is across the street. Easy access to major commuter routes. Close to shops, restaurants, and local entertainment venues. Schedule your showing today!
Location
State VA
County Alexandria City
Zoning RC
Rooms
Main Level Bedrooms 2
Interior
Interior Features Bathroom - Tub Shower, Combination Dining/Living, Floor Plan - Open, Kitchen - Galley, Walk-in Closet(s), Wood Floors, Window Treatments
Hot Water Natural Gas
Heating Forced Air
Cooling Central A/C
Flooring Luxury Vinyl Plank, Ceramic Tile
Equipment Stove, Dishwasher, Refrigerator, Microwave, Exhaust Fan
Furnishings No
Fireplace N
Window Features Double Pane
Appliance Stove, Dishwasher, Refrigerator, Microwave, Exhaust Fan
Heat Source Natural Gas
Laundry Common
Exterior
Exterior Feature Balcony
Amenities Available Common Grounds, Swimming Pool, Exercise Room, Meeting Room, Laundry Facilities, Bar/Lounge
Water Access N
View Trees/Woods
Accessibility Elevator, Level Entry - Main
Porch Balcony
Garage N
Building
Story 1
Unit Features Hi-Rise 9+ Floors
Sewer Public Sewer
Water Public
Architectural Style Contemporary
Level or Stories 1
Additional Building Above Grade, Below Grade
Structure Type Dry Wall
New Construction N
Schools
School District Alexandria City Public Schools
Others
Pets Allowed N
HOA Fee Include Water,Sewer,Gas,Heat,Electricity,Ext Bldg Maint,Management,Common Area Maintenance,Pool(s),Air Conditioning,Laundry,Trash
Senior Community No
Tax ID 50426280
Ownership Condominium
Security Features Main Entrance Lock,Security System
Acceptable Financing Cash, Conventional
Horse Property N
Listing Terms Cash, Conventional
Financing Cash,Conventional
Special Listing Condition Standard
Read Less
Want to know what your home might be worth? Contact us for a FREE valuation!

Our team is ready to help you sell your home for the highest possible price ASAP

Bought with John R Peak III • CENTURY 21 New Millennium




