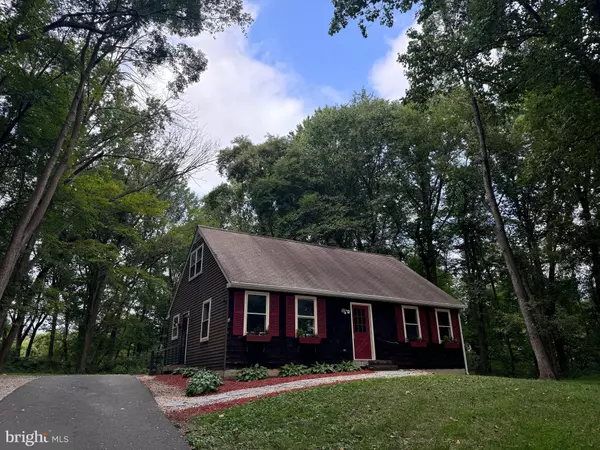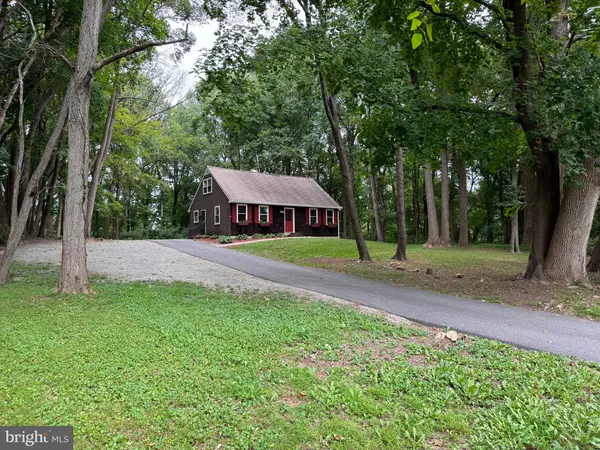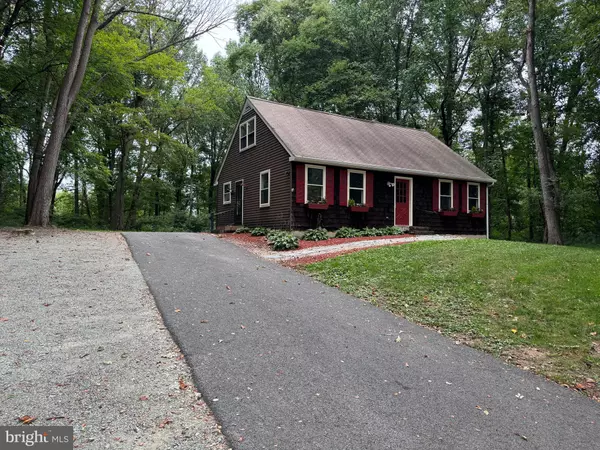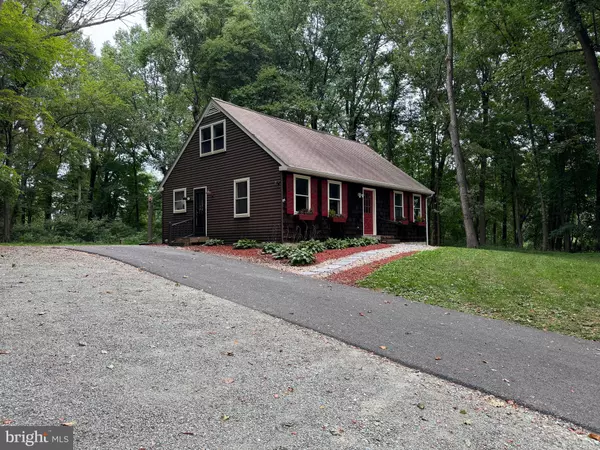$379,000
$379,000
For more information regarding the value of a property, please contact us for a free consultation.
98 MEDIA RD Oxford, PA 19363
4 Beds
2 Baths
1,310 SqFt
Key Details
Sold Price $379,000
Property Type Single Family Home
Sub Type Detached
Listing Status Sold
Purchase Type For Sale
Square Footage 1,310 sqft
Price per Sqft $289
Subdivision None Available
MLS Listing ID PACT2072896
Sold Date 12/13/24
Style Cape Cod
Bedrooms 4
Full Baths 2
HOA Y/N N
Abv Grd Liv Area 1,310
Originating Board BRIGHT
Year Built 1978
Annual Tax Amount $4,101
Tax Year 2024
Lot Size 1.100 Acres
Acres 1.1
Lot Dimensions 0.00 x 0.00
Property Description
This Charming cape cod nestled on over an acre is ready for its new owners to call it home. It sits well off the road and you'll see there is plenty of parking as you come up the drive. The nice sized rear and side yards are level and surrounded by mature trees, making them great for yard games and entertaining family and friends. The inside has been painted throughout and vinyl plank flooring has been installed in the whole house, except for the bathrooms, making it ready to move right in. You can enter from the front door into the large living room or from the side door directly into the kitchen from the driveway. The kitchen is open to the living room and it has a hallway to the two first floor bedrooms, and the first floor full bathroom. From the living room you can take the stairs to the two second floor bedrooms and the second floor full bathroom. The full basement is wide open and could be finished by the new owners to add additional living space if wanted. This property is available for quick possession so don't hesitate to schedule your showing!
Location
State PA
County Chester
Area Elk Twp (10370)
Zoning RESIDENTIAL
Rooms
Basement Full
Main Level Bedrooms 4
Interior
Hot Water Electric
Heating Baseboard - Electric
Cooling None
Fireplace N
Heat Source Electric
Exterior
Water Access N
Roof Type Asphalt
Accessibility None
Garage N
Building
Story 1.5
Foundation Block
Sewer On Site Septic
Water Well
Architectural Style Cape Cod
Level or Stories 1.5
Additional Building Above Grade, Below Grade
New Construction N
Schools
Elementary Schools Nottingham School
Middle Schools Penn'S Grove School
High Schools Oxford Area
School District Oxford Area
Others
Pets Allowed N
Senior Community No
Tax ID 70-01 -0001.0300
Ownership Fee Simple
SqFt Source Estimated
Acceptable Financing Conventional, FHA, Cash, VA
Horse Property N
Listing Terms Conventional, FHA, Cash, VA
Financing Conventional,FHA,Cash,VA
Special Listing Condition Standard
Read Less
Want to know what your home might be worth? Contact us for a FREE valuation!

Our team is ready to help you sell your home for the highest possible price ASAP

Bought with Karen Rosano • Springer Realty Group





