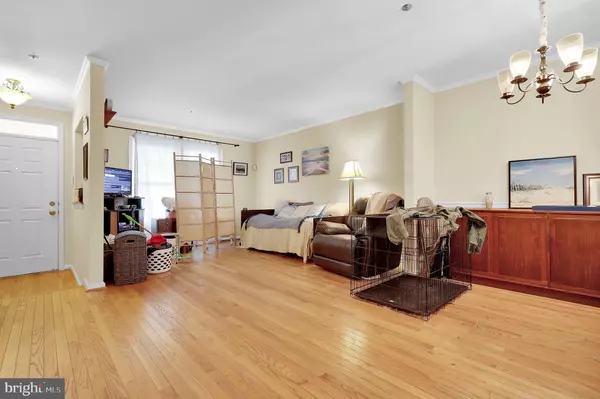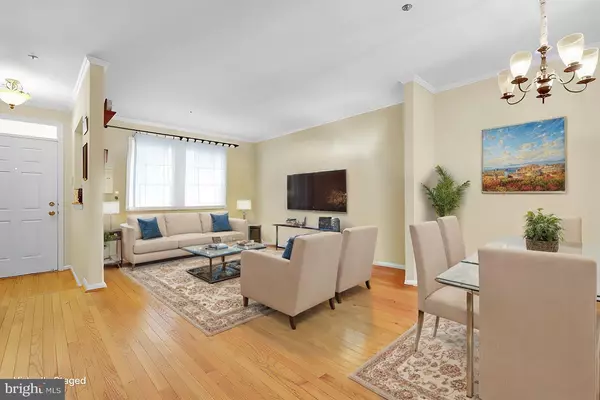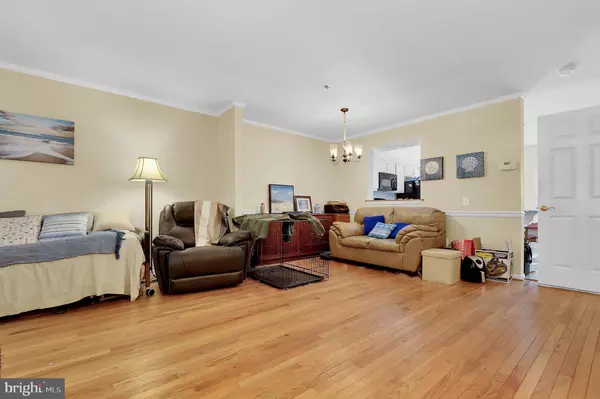$455,000
$445,000
2.2%For more information regarding the value of a property, please contact us for a free consultation.
7552 ELIOAK TER Gaithersburg, MD 20879
3 Beds
4 Baths
2,160 SqFt
Key Details
Sold Price $455,000
Property Type Townhouse
Sub Type Interior Row/Townhouse
Listing Status Sold
Purchase Type For Sale
Square Footage 2,160 sqft
Price per Sqft $210
Subdivision Hadley Farms
MLS Listing ID MDMC2147314
Sold Date 12/13/24
Style Colonial
Bedrooms 3
Full Baths 3
Half Baths 1
HOA Fees $75/mo
HOA Y/N Y
Abv Grd Liv Area 1,440
Originating Board BRIGHT
Year Built 1989
Annual Tax Amount $3,115
Tax Year 2016
Lot Size 1,500 Sqft
Acres 0.03
Property Description
Step into this stunning Hadley Farm townhouse, where modern elegance meets comfort. This model-like home boasts exquisite designer features, including sleek quartz countertops and custom tile work. Enjoy sunny summer days from the expansive rear deck, which overlooks a private backyard, or relax on the charming front porch. The finished walkout basement with a full bathroom, bedroom, and rec room offers versatile additional living space perfect for entertaining or unwinding. Move in and experience the perfect blend of style and convenience! Many neighborhood amenities and an awesome location close to shopping, schools, and transportation routes.
Location
State MD
County Montgomery
Zoning R90
Rooms
Other Rooms Living Room, Dining Room, Primary Bedroom, Bedroom 2, Bedroom 3, Kitchen, Foyer, Breakfast Room, Recreation Room, Bathroom 2, Bathroom 3, Primary Bathroom
Basement Outside Entrance, Walkout Level
Interior
Interior Features Kitchen - Gourmet, Dining Area, Kitchen - Eat-In
Hot Water Natural Gas
Heating Central
Cooling Central A/C
Flooring Hardwood, Carpet
Fireplaces Number 1
Equipment Built-In Microwave, Dishwasher, Disposal, Dryer, Exhaust Fan, Icemaker, Oven/Range - Gas, Refrigerator, Washer, Water Heater
Fireplace Y
Appliance Built-In Microwave, Dishwasher, Disposal, Dryer, Exhaust Fan, Icemaker, Oven/Range - Gas, Refrigerator, Washer, Water Heater
Heat Source Natural Gas
Exterior
Garage Spaces 2.0
Parking On Site 2
Water Access N
Accessibility None
Total Parking Spaces 2
Garage N
Building
Story 3
Foundation Concrete Perimeter
Sewer Public Sewer
Water Public
Architectural Style Colonial
Level or Stories 3
Additional Building Above Grade, Below Grade
New Construction N
Schools
Elementary Schools Judith A. Resnik
Middle Schools Redland
High Schools Col. Zadok Magruder
School District Montgomery County Public Schools
Others
Pets Allowed Y
Senior Community No
Tax ID 160102773843
Ownership Fee Simple
SqFt Source Estimated
Acceptable Financing Cash, Conventional, FHA, VA
Listing Terms Cash, Conventional, FHA, VA
Financing Cash,Conventional,FHA,VA
Special Listing Condition Standard
Pets Allowed No Pet Restrictions
Read Less
Want to know what your home might be worth? Contact us for a FREE valuation!

Our team is ready to help you sell your home for the highest possible price ASAP

Bought with Emelyn Magdalaga Iligan • Long & Foster Real Estate, Inc.




