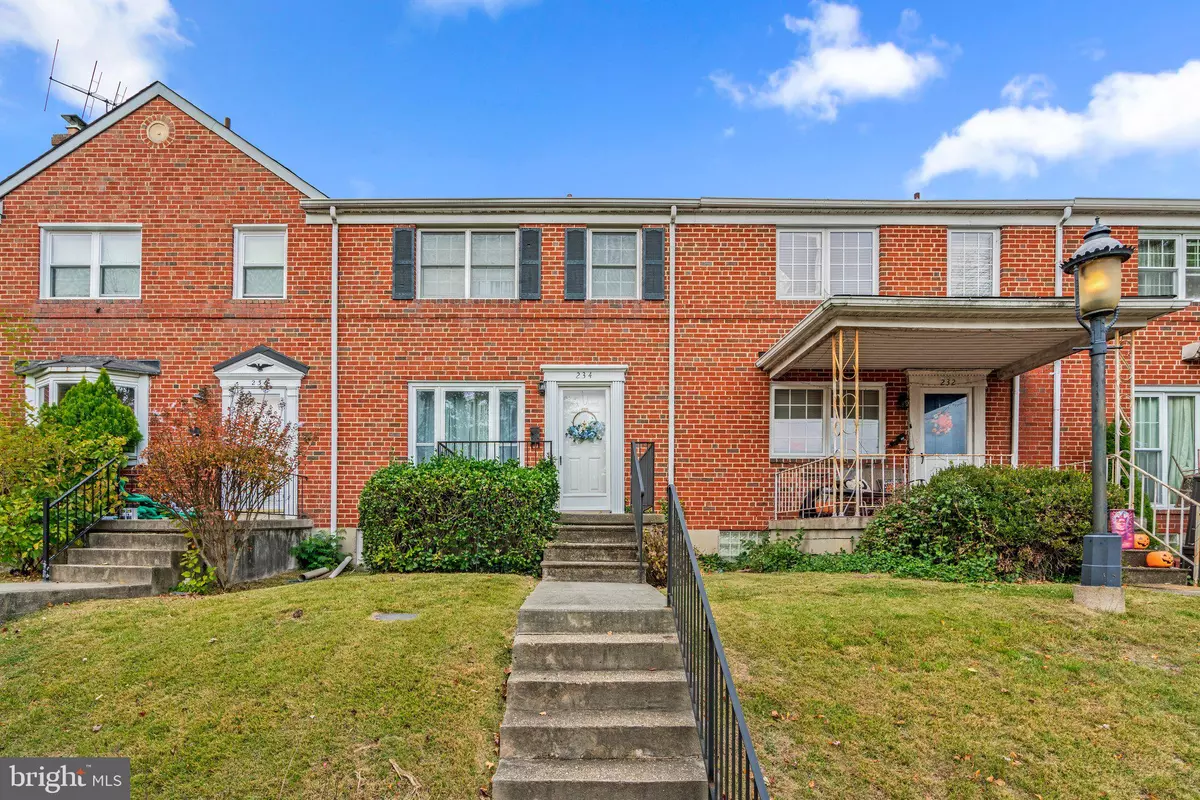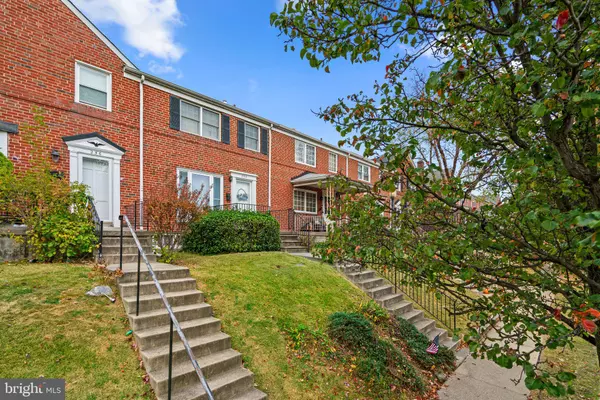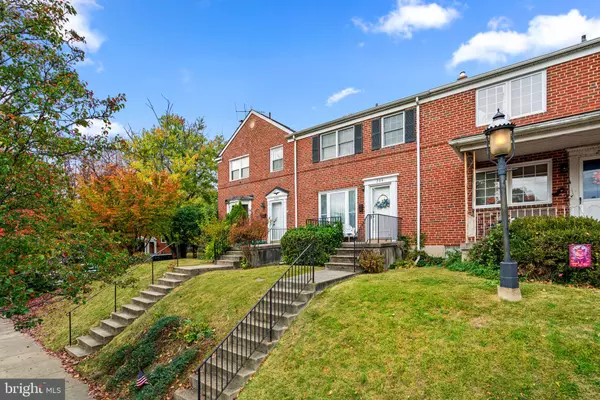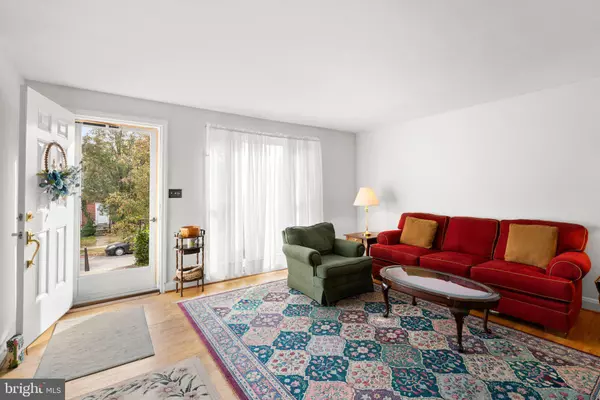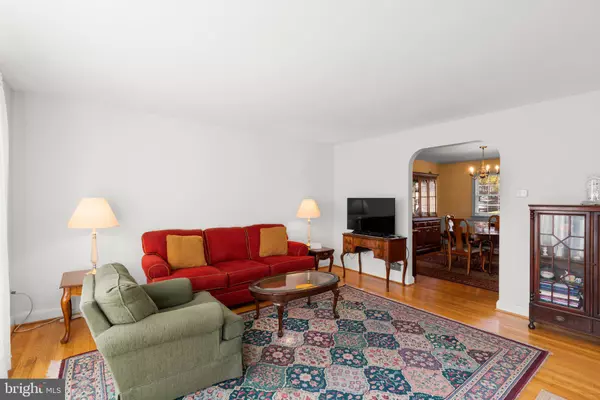$290,000
$300,000
3.3%For more information regarding the value of a property, please contact us for a free consultation.
234 ALTAMONT AVE Catonsville, MD 21228
3 Beds
1 Bath
1,680 SqFt
Key Details
Sold Price $290,000
Property Type Townhouse
Sub Type Interior Row/Townhouse
Listing Status Sold
Purchase Type For Sale
Square Footage 1,680 sqft
Price per Sqft $172
Subdivision Shady Nook
MLS Listing ID MDBC2111308
Sold Date 12/12/24
Style Colonial
Bedrooms 3
Full Baths 1
HOA Y/N N
Abv Grd Liv Area 1,280
Originating Board BRIGHT
Year Built 1954
Annual Tax Amount $2,370
Tax Year 2024
Lot Size 2,000 Sqft
Acres 0.05
Property Description
Welcome 234 Altamont Ave, nestled in the highly sought after Shady Nook neighborhood. This cute interior townhome has charm galore! Walking into the home you will be greeted by the sun-drenched spacious living room. Original hardwood throughout. Continuing through into the formal dining room. Next step the galley style kitchen with gas stove top and granite countertops. The kitchen has access to the outdoor area with large deck for relaxing with your morning coffee. Access to the basement is right off of the kitchen as well. The basement has a large, finished area perfect for a home office or recreational area. Heading upstairs you will find 3 bedrooms with a full shared hallway bathroom. This house is being offered strictly AS-IS . Don't miss your opportunity to make this one your own!!
Location
State MD
County Baltimore
Zoning RESIDENTIAL
Rooms
Other Rooms Living Room, Dining Room, Bedroom 2, Bedroom 3, Kitchen, Bedroom 1, Laundry, Recreation Room, Bathroom 1
Basement Connecting Stairway, Interior Access
Interior
Interior Features Bathroom - Tub Shower, Carpet, Chair Railings, Combination Dining/Living, Combination Kitchen/Dining, Dining Area, Floor Plan - Traditional, Formal/Separate Dining Room, Kitchen - Galley, Upgraded Countertops, Wood Floors
Hot Water Natural Gas
Heating Central
Cooling Central A/C
Fireplace N
Heat Source Natural Gas
Laundry Lower Floor
Exterior
Exterior Feature Deck(s)
Water Access N
Accessibility None
Porch Deck(s)
Garage N
Building
Story 3
Foundation Other
Sewer Public Sewer
Water Public
Architectural Style Colonial
Level or Stories 3
Additional Building Above Grade, Below Grade
New Construction N
Schools
Elementary Schools Catonsville
Middle Schools Arbutus
High Schools Catonsville
School District Baltimore County Public Schools
Others
Senior Community No
Tax ID 04010119001940
Ownership Fee Simple
SqFt Source Assessor
Acceptable Financing Cash, Conventional, FHA, VA
Listing Terms Cash, Conventional, FHA, VA
Financing Cash,Conventional,FHA,VA
Special Listing Condition Standard
Read Less
Want to know what your home might be worth? Contact us for a FREE valuation!

Our team is ready to help you sell your home for the highest possible price ASAP

Bought with James M. Reid, Jr. • Long & Foster Real Estate, Inc.

