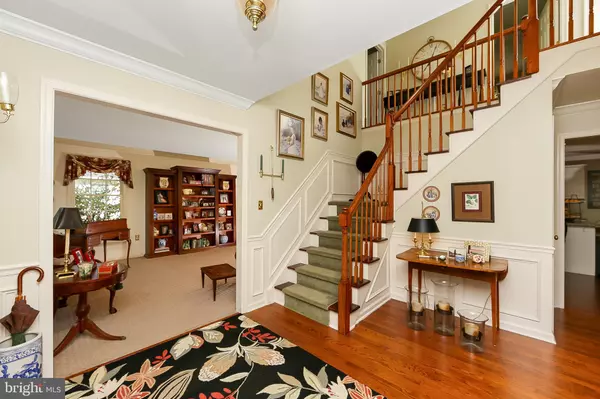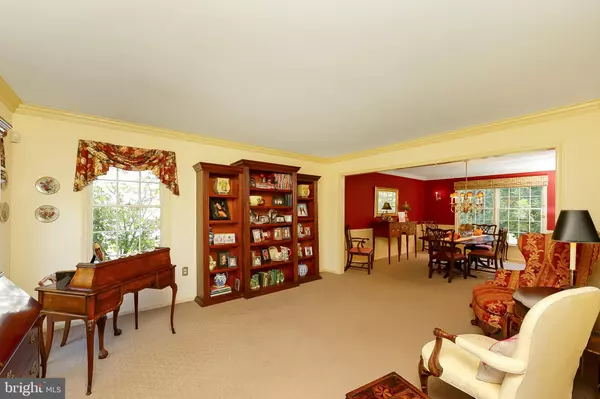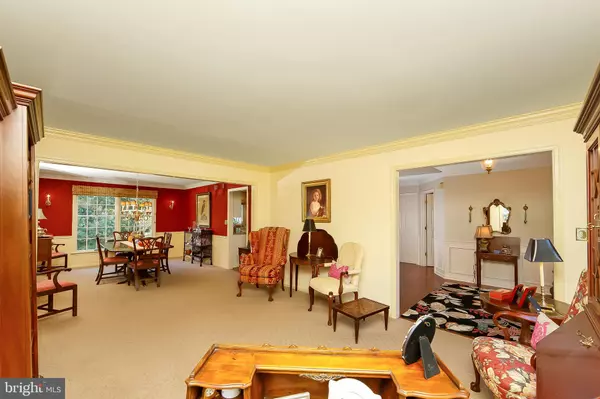$765,000
$779,900
1.9%For more information regarding the value of a property, please contact us for a free consultation.
3 MUIRFIELD CT Medford, NJ 08055
4 Beds
3 Baths
2,594 SqFt
Key Details
Sold Price $765,000
Property Type Single Family Home
Sub Type Detached
Listing Status Sold
Purchase Type For Sale
Square Footage 2,594 sqft
Price per Sqft $294
Subdivision Muirfield
MLS Listing ID NJBL2074418
Sold Date 12/11/24
Style Colonial,Contemporary
Bedrooms 4
Full Baths 2
Half Baths 1
HOA Fees $70/mo
HOA Y/N Y
Abv Grd Liv Area 2,594
Originating Board BRIGHT
Year Built 1995
Annual Tax Amount $12,976
Tax Year 2023
Lot Dimensions 0.00 x 0.00
Property Description
Don't miss this stunning home in "the exclusive Muirfield development" Built by Bob Meyer !!!
Meticulously maintained, enter from the beautifully maintained grounds into a large formal 2-story foyer with a beautiful oak staircase with wainscotting & crown moldings that invites you into this beautiful home! Huge powder room off the foyer, and a coat closet. The formal living and dining rooms with crown moldings, and tall windows- All Anderson windows t/o this home. Gorgeous and spacious gourmet kitchen with lots of white cabinets with a large island, granite counter tops, butler's pantry, all stainless-steel appliances, Oversized breakfast area with room for a table and an extra sitting area, sliding doors to a beautiful deck & patio with a retractable awning, and a peaceful view-backs to woods and persevered land.
Stunning family room with a soaring cathedral ceiling, 2 glass doors with transom windows over the doors for lots of natural light. A Gas fireplace with marble back and wood mantel make this large room cozy.
2 car garage, with an office/pantry/mud room combo, and a 1st floor laundry. Full partially finished basement with a utility room, a den and a game room with a pool table(that can stay), and large storage closet
Upstairs- the Primary bedroom is impressive! Large and spacious with a large walk in closet, the primary bathroom boasts a dual sink vanity, shower and a corner soaking tub.
3 additional nice sized bedrooms with ample closet space. The hall bathroom features a tub/shower, dual sink vanity & linen closet.
Additional features include- 2 panel doors t/o the inside, Anderson windows, lots of decorative trim, lots of recessed lighting, hardwood flooring, in-ground sprinkler system & attic.
This great Cul de sac neighborhood features open space, tot lot, tennis & pickle-ball courts.
Absolutely gorgeous home!!!
Location
State NJ
County Burlington
Area Medford Twp (20320)
Zoning RS-1
Rooms
Other Rooms Living Room, Dining Room, Primary Bedroom, Bedroom 2, Bedroom 3, Bedroom 4, Kitchen, Game Room, Family Room, Foyer, Breakfast Room, Utility Room
Basement Full, Drainage System, Improved, Interior Access, Unfinished
Interior
Interior Features Attic, Breakfast Area, Butlers Pantry, Carpet, Crown Moldings, Dining Area, Floor Plan - Traditional, Kitchen - Gourmet, Kitchen - Island, Kitchen - Table Space, Recessed Lighting, Upgraded Countertops, Wainscotting, Walk-in Closet(s), Window Treatments, Chair Railings, Family Room Off Kitchen, Floor Plan - Open, Primary Bath(s), Wood Floors
Hot Water Natural Gas
Heating Forced Air
Cooling Central A/C
Flooring Carpet, Ceramic Tile, Hardwood
Fireplaces Number 1
Fireplaces Type Gas/Propane, Mantel(s), Marble
Equipment Built-In Microwave, Built-In Range, Dishwasher, Disposal, Dryer - Front Loading, Dryer - Gas, Energy Efficient Appliances, Exhaust Fan, Microwave, Oven/Range - Gas, Refrigerator, Stainless Steel Appliances, Washer, Water Heater
Fireplace Y
Window Features Double Pane,Casement,Energy Efficient,Wood Frame
Appliance Built-In Microwave, Built-In Range, Dishwasher, Disposal, Dryer - Front Loading, Dryer - Gas, Energy Efficient Appliances, Exhaust Fan, Microwave, Oven/Range - Gas, Refrigerator, Stainless Steel Appliances, Washer, Water Heater
Heat Source Natural Gas
Laundry Washer In Unit, Dryer In Unit, Has Laundry, Main Floor
Exterior
Exterior Feature Deck(s), Patio(s)
Parking Features Additional Storage Area, Garage - Front Entry, Garage Door Opener, Inside Access, Oversized, Other
Garage Spaces 6.0
Fence Wood
Utilities Available Cable TV Available, Electric Available, Natural Gas Available, Phone Available, Sewer Available, Water Available
Amenities Available Basketball Courts, Tennis Courts, Tot Lots/Playground
Water Access N
View Trees/Woods
Roof Type Architectural Shingle,Fiberglass,Pitched,Shingle
Street Surface Black Top
Accessibility None
Porch Deck(s), Patio(s)
Road Frontage City/County
Attached Garage 2
Total Parking Spaces 6
Garage Y
Building
Lot Description Adjoins - Open Space, Backs to Trees, Cleared, Front Yard, Interior, Landscaping, Level, Partly Wooded, Rear Yard, SideYard(s), Trees/Wooded
Story 2
Foundation Block
Sewer Public Sewer
Water Public
Architectural Style Colonial, Contemporary
Level or Stories 2
Additional Building Above Grade, Below Grade
Structure Type 2 Story Ceilings,Cathedral Ceilings,Vaulted Ceilings
New Construction N
Schools
Elementary Schools Kirbys Mill E.S.
Middle Schools Medford Township Memorial
High Schools Lenape H.S.
School District Medford Township Public Schools
Others
Senior Community No
Tax ID 20-00905-00013 31
Ownership Fee Simple
SqFt Source Estimated
Security Features Carbon Monoxide Detector(s),Electric Alarm,Monitored,Motion Detectors,Security System
Acceptable Financing Cash, Conventional, VA
Horse Property N
Listing Terms Cash, Conventional, VA
Financing Cash,Conventional,VA
Special Listing Condition Standard
Read Less
Want to know what your home might be worth? Contact us for a FREE valuation!

Our team is ready to help you sell your home for the highest possible price ASAP

Bought with Meredith A Kirschner • Coldwell Banker Realty





