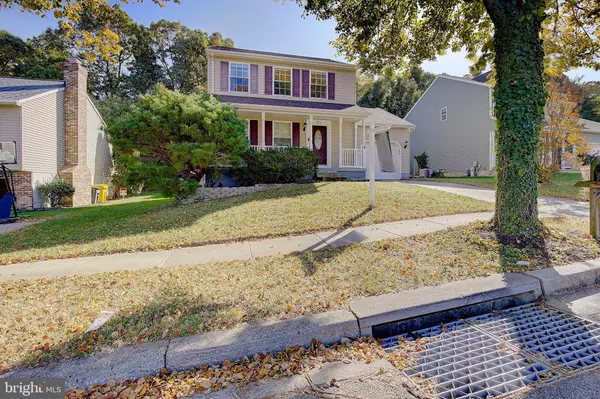$465,000
$464,999
For more information regarding the value of a property, please contact us for a free consultation.
621 SANDY RIDGE DR Glen Burnie, MD 21061
3 Beds
3 Baths
1,872 SqFt
Key Details
Sold Price $465,000
Property Type Single Family Home
Sub Type Detached
Listing Status Sold
Purchase Type For Sale
Square Footage 1,872 sqft
Price per Sqft $248
Subdivision Garland
MLS Listing ID MDAA2095774
Sold Date 12/10/24
Style Colonial
Bedrooms 3
Full Baths 2
Half Baths 1
HOA Y/N N
Abv Grd Liv Area 1,248
Originating Board BRIGHT
Year Built 1995
Annual Tax Amount $3,684
Tax Year 2024
Lot Size 7,200 Sqft
Acres 0.17
Property Description
Come to our OPEN HOUSE Saturday 1-3pm
Welcome to this beautifully updated home in the sought-after community of Garland in Anne Arundel Co! Featuring 3 spacious bedrooms, 2.5 baths and a fully finished basement, this property offers a blend of modern upgrades and luxury. It is an entertainer's dream.
Step inside to find brand-new carpeting throughout, creating a fresh, comfortable living space. The open-concept living and dining areas provide a perfect setting for entertaining, while the gourmet kitchen boasts of high-end appliances, a gas cooktop and granite counter tops.
The standout feature of this home is its fully custom backyard, designed for relaxation and outdoor living. The yard includes professional landscaping, ambient lighting, and intricate hardscaping—ideal for evening gatherings or quiet moments of solitude.
Location
State MD
County Anne Arundel
Direction West
Rooms
Other Rooms Primary Bedroom, Bedroom 2, Bedroom 1
Basement Side Entrance, Full, Fully Finished, Improved, Sump Pump
Interior
Interior Features Bathroom - Tub Shower, Carpet, Ceiling Fan(s), Chair Railings, Dining Area, Floor Plan - Traditional, Kitchen - Gourmet, Recessed Lighting, Walk-in Closet(s), Wood Floors
Hot Water Electric
Heating Forced Air, Heat Pump(s)
Cooling Central A/C, Ceiling Fan(s)
Flooring Carpet, Hardwood
Equipment Built-In Microwave, Dishwasher, Dryer - Electric, Exhaust Fan, Oven/Range - Electric, Refrigerator, Stainless Steel Appliances, Washer
Furnishings No
Fireplace N
Window Features Double Pane,Screens
Appliance Built-In Microwave, Dishwasher, Dryer - Electric, Exhaust Fan, Oven/Range - Electric, Refrigerator, Stainless Steel Appliances, Washer
Heat Source Electric
Exterior
Exterior Feature Deck(s), Patio(s)
Parking Features Garage - Front Entry, Inside Access
Garage Spaces 1.0
Fence Fully, Rear, Privacy
Water Access N
Roof Type Shingle
Accessibility None
Porch Deck(s), Patio(s)
Road Frontage City/County
Attached Garage 1
Total Parking Spaces 1
Garage Y
Building
Lot Description Private
Story 3
Foundation Slab
Sewer Public Sewer
Water Public
Architectural Style Colonial
Level or Stories 3
Additional Building Above Grade, Below Grade
Structure Type Dry Wall
New Construction N
Schools
High Schools North County
School District Anne Arundel County Public Schools
Others
Pets Allowed Y
Senior Community No
Tax ID 020532190073540
Ownership Fee Simple
SqFt Source Assessor
Acceptable Financing Cash, Conventional, FHA, VA
Listing Terms Cash, Conventional, FHA, VA
Financing Cash,Conventional,FHA,VA
Special Listing Condition Standard
Pets Allowed No Pet Restrictions
Read Less
Want to know what your home might be worth? Contact us for a FREE valuation!

Our team is ready to help you sell your home for the highest possible price ASAP

Bought with Sherri Renee Spriggs • Redfin Corp




