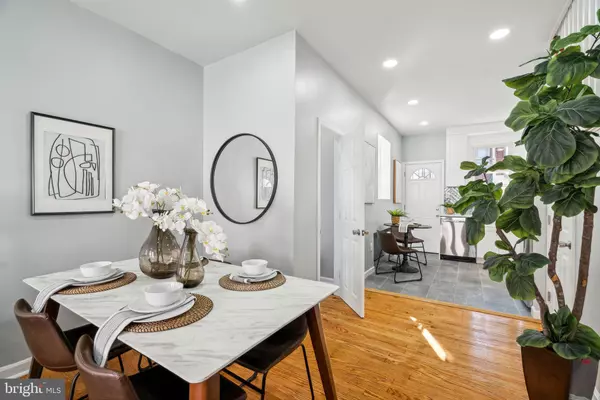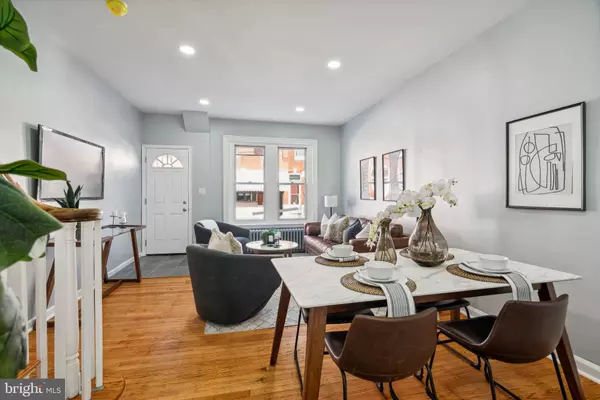$250,000
$250,000
For more information regarding the value of a property, please contact us for a free consultation.
1834 DUDLEY ST Philadelphia, PA 19145
3 Beds
2 Baths
1,000 SqFt
Key Details
Sold Price $250,000
Property Type Townhouse
Sub Type Interior Row/Townhouse
Listing Status Sold
Purchase Type For Sale
Square Footage 1,000 sqft
Price per Sqft $250
Subdivision Philadelphia (South)
MLS Listing ID PAPH2414924
Sold Date 12/06/24
Style Straight Thru
Bedrooms 3
Full Baths 1
Half Baths 1
HOA Y/N N
Abv Grd Liv Area 1,000
Originating Board BRIGHT
Year Built 1920
Annual Tax Amount $2,253
Tax Year 2024
Lot Size 630 Sqft
Acres 0.01
Lot Dimensions 14.00 x 45.00
Property Description
Welcome to 1834 Dudley Street! Step into this newly renovated South Philly home, featuring oak hardwood floors throughout and large windows bringing in tons of natural light. The main floor has an open floor plan, with the large living space flowing seamlessly to the kitchen. The kitchen has a beautiful quartz countertop, shaker-style cabinetry, a gorgeous backsplash, and stainless steel appliances. There is a convenient powder room on the main floor as well. Outside, the rear patio is the perfect space for grilling and entertaining. Upstairs, there are three nicely-sized bedrooms, each with their own ceiling fan, as well as a full bathroom with a tub-shower combo. Downstairs, the basement has your laundry area, and is perfect for all of your extra storage needs.
This South Philly rowhome is the perfect combination of classic charm and modern convenience. The prime location, original hardwood floors, and ample living space make it a must-see. Schedule your tour today!
Location
State PA
County Philadelphia
Area 19145 (19145)
Zoning RM1
Rooms
Basement Full
Interior
Hot Water Natural Gas
Cooling None
Fireplace N
Heat Source Natural Gas
Exterior
Water Access N
Accessibility None
Garage N
Building
Story 2
Foundation Stone
Sewer Public Sewer
Water Public
Architectural Style Straight Thru
Level or Stories 2
Additional Building Above Grade, Below Grade
New Construction N
Schools
School District The School District Of Philadelphia
Others
Senior Community No
Tax ID 481087600
Ownership Fee Simple
SqFt Source Assessor
Acceptable Financing Cash, VA, FHA, Conventional
Listing Terms Cash, VA, FHA, Conventional
Financing Cash,VA,FHA,Conventional
Special Listing Condition Standard
Read Less
Want to know what your home might be worth? Contact us for a FREE valuation!

Our team is ready to help you sell your home for the highest possible price ASAP

Bought with Robin R. Gordon • BHHS Fox & Roach-Haverford




