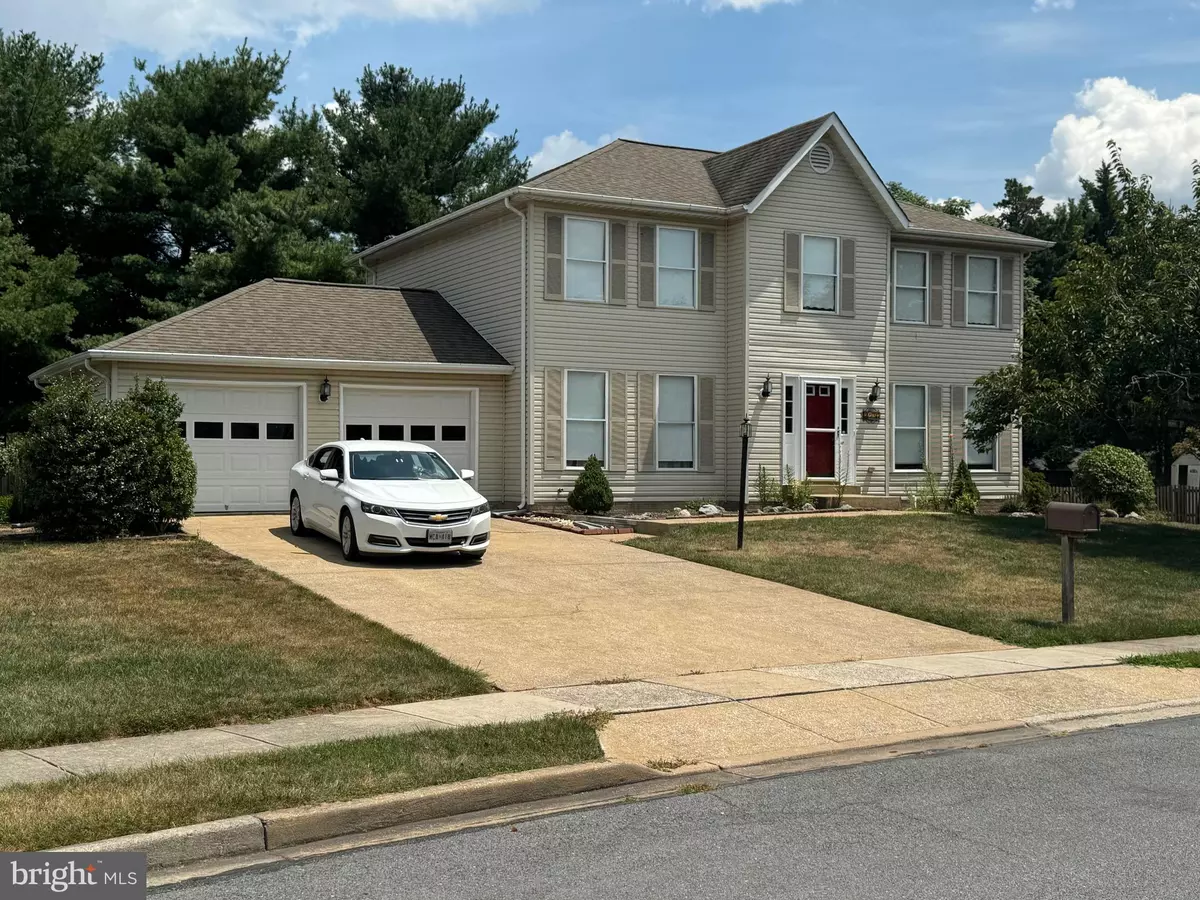$565,000
$575,000
1.7%For more information regarding the value of a property, please contact us for a free consultation.
2176 AMBLESIDE CT Frederick, MD 21702
4 Beds
4 Baths
3,258 SqFt
Key Details
Sold Price $565,000
Property Type Single Family Home
Sub Type Detached
Listing Status Sold
Purchase Type For Sale
Square Footage 3,258 sqft
Price per Sqft $173
Subdivision Old Farm Station
MLS Listing ID MDFR2051888
Sold Date 12/05/24
Style Colonial
Bedrooms 4
Full Baths 3
Half Baths 1
HOA Fees $13/ann
HOA Y/N Y
Abv Grd Liv Area 2,172
Originating Board BRIGHT
Year Built 1989
Annual Tax Amount $6,983
Tax Year 2024
Lot Size 0.341 Acres
Acres 0.34
Property Description
Move in Today! Large lovely well cared for home ready for its second Owner. This home originally purchased new from the builder and has only had one Owner it's entire life. Many upgrades over the years: New Stainless-Steel Appliances, Granite Countertops, Shingles, HVAC, Water Heater, Trex Deck, and New Paint. Finished Basement/Suite includes Full Bath, Wet Bar, Separate Gaming/TV Room, Separate Outside Entrance, and Steam Room. Flooring Upgrades to the Kitchen, Bathrooms, Foyer, Hall, Living Room, and Dining Room. Large Fenced Backyard. Dogs? There is a separate fenced Dog Run within the fenced backyard to accommodate dogs. There are also Dog doors to separately access the backyard, garage, and house all at once, or can be contained individually. Come see it today!
Location
State MD
County Frederick
Zoning PND
Rooms
Basement Fully Finished, Interior Access, Outside Entrance
Interior
Interior Features Carpet, Chair Railings, Dining Area, Formal/Separate Dining Room, Kitchen - Country, Floor Plan - Open, Kitchen - Eat-In, Kitchen - Island, Kitchen - Table Space, Pantry, Upgraded Countertops, Walk-in Closet(s), Window Treatments, Wood Floors, Sauna, Wet/Dry Bar
Hot Water Electric
Heating Heat Pump(s)
Cooling Heat Pump(s)
Equipment Built-In Microwave, Dishwasher, Disposal, Oven/Range - Electric, Refrigerator
Fireplace N
Appliance Built-In Microwave, Dishwasher, Disposal, Oven/Range - Electric, Refrigerator
Heat Source Electric
Exterior
Parking Features Additional Storage Area, Garage - Front Entry, Garage Door Opener
Garage Spaces 4.0
Fence Board, Fully, Privacy, Wood
Water Access N
Roof Type Architectural Shingle
Accessibility None
Attached Garage 2
Total Parking Spaces 4
Garage Y
Building
Lot Description Rear Yard
Story 2
Foundation Other
Sewer Public Sewer
Water Public
Architectural Style Colonial
Level or Stories 2
Additional Building Above Grade, Below Grade
New Construction N
Schools
Elementary Schools Whittier
Middle Schools West Frederick
High Schools Frederick
School District Frederick County Public Schools
Others
Senior Community No
Tax ID 1102149753
Ownership Fee Simple
SqFt Source Assessor
Special Listing Condition Standard
Read Less
Want to know what your home might be worth? Contact us for a FREE valuation!

Our team is ready to help you sell your home for the highest possible price ASAP

Bought with Fikirte Tesfaye • Redfin Corp




