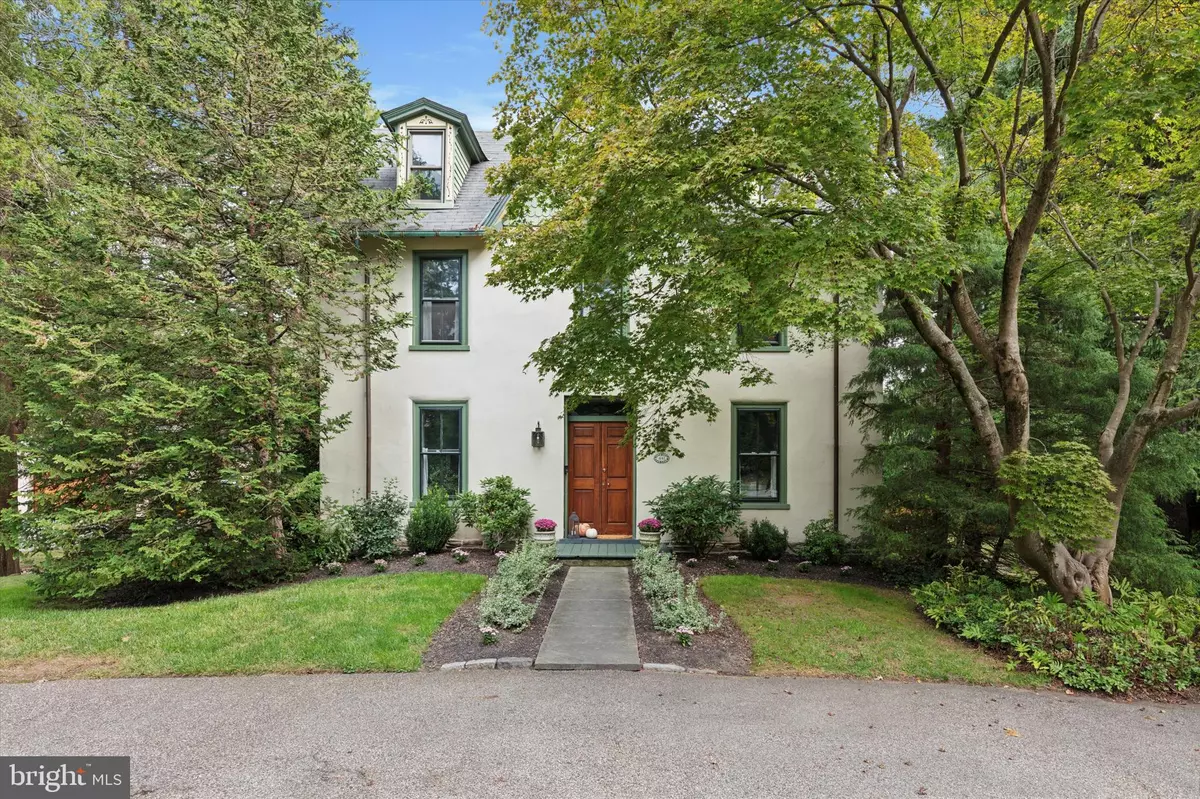$825,000
$750,000
10.0%For more information regarding the value of a property, please contact us for a free consultation.
441 CONSHOHOCKEN STATE RD Gladwyne, PA 19035
5 Beds
4 Baths
2,716 SqFt
Key Details
Sold Price $825,000
Property Type Single Family Home
Sub Type Detached
Listing Status Sold
Purchase Type For Sale
Square Footage 2,716 sqft
Price per Sqft $303
Subdivision Gladwyne
MLS Listing ID PAMC2119540
Sold Date 12/05/24
Style Colonial
Bedrooms 5
Full Baths 3
Half Baths 1
HOA Y/N N
Abv Grd Liv Area 2,716
Originating Board BRIGHT
Year Built 1898
Annual Tax Amount $11,044
Tax Year 2023
Lot Size 0.451 Acres
Acres 0.45
Lot Dimensions 111.00 x 0.00
Property Description
Character and charm are found throughout this colonial farmhouse located within walking distance to the village of Gladwyne. This 5 bedroom, 3.5 bath house dating back to the late 1800's is truly a must see! Enter into the foyer with a coat closet which opens to the family room with a gas stove. The light-filled living room boasts deep window sills, wall sconces, hardwood floors and opens to the spacious dining room and conveniently located powder room. The eat-in kitchen with a wall of windows overlooking the grounds, boasts a six burner stove with double ovens, two sinks, skylight, gas stove and pantry closet. The screened in porch is located off of the dining room and is the perfect place for sipping your morning coffee and provides access to the large level backyard and patio. The floating staircase leads to the second floor sitting room with washer and dryer, a primary bedroom with double closet and primary bath with stall shower. An additional bedroom and hall bathroom complete this level. The third floor consists of three additional bedrooms and a hall bathroom with tub and stall shower. The first floor has central air/forced air, second and third floors are baseboard heat with no central air. Conveniently located close to shopping, restaurants, playgrounds, and all that the village of Gladwyne has to offer!
Location
State PA
County Montgomery
Area Lower Merion Twp (10640)
Zoning RESIDENTIAL
Rooms
Basement Full
Interior
Hot Water Natural Gas
Heating Baseboard - Hot Water, Forced Air
Cooling Central A/C
Fireplace N
Heat Source Natural Gas
Exterior
Water Access N
Accessibility None
Garage N
Building
Story 3
Foundation Brick/Mortar
Sewer Public Sewer
Water Public
Architectural Style Colonial
Level or Stories 3
Additional Building Above Grade, Below Grade
New Construction N
Schools
School District Lower Merion
Others
Senior Community No
Tax ID 40-00-58524-008
Ownership Fee Simple
SqFt Source Assessor
Special Listing Condition Standard
Read Less
Want to know what your home might be worth? Contact us for a FREE valuation!

Our team is ready to help you sell your home for the highest possible price ASAP

Bought with Gail Kardon • Compass Pennsylvania, LLC




