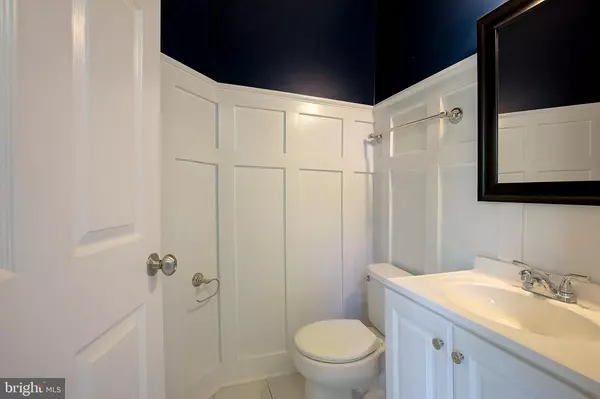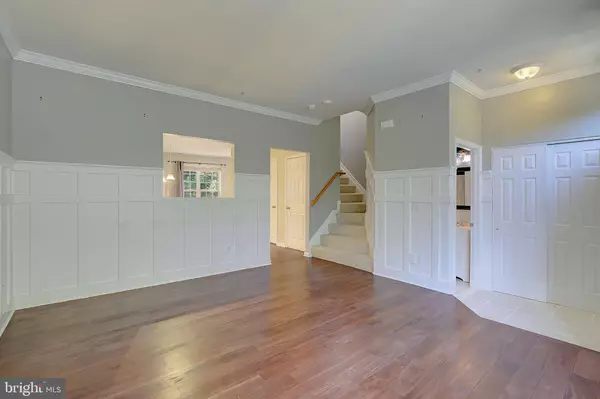$390,000
$395,000
1.3%For more information regarding the value of a property, please contact us for a free consultation.
36 HARBOUR HEIGHTS DR Annapolis, MD 21401
2 Beds
3 Baths
1,600 SqFt
Key Details
Sold Price $390,000
Property Type Condo
Sub Type Condo/Co-op
Listing Status Sold
Purchase Type For Sale
Square Footage 1,600 sqft
Price per Sqft $243
Subdivision Harbour Gates
MLS Listing ID MDAA2093742
Sold Date 12/05/24
Style Traditional
Bedrooms 2
Full Baths 2
Half Baths 1
Condo Fees $225/mo
HOA Y/N N
Abv Grd Liv Area 1,600
Originating Board BRIGHT
Year Built 2000
Annual Tax Amount $3,871
Tax Year 2024
Lot Size 742 Sqft
Acres 0.02
Property Description
Welcome to 36 Harbour Heights Ct in Annapolis, a charming 2-level end-unit piggyback-style condo that offers a blend of comfort, style, and convenience. This beautiful townhouse-style condo features two spacious master suites, both with vaulted ceilings, 2 full baths, walk-in closets, and brand new carpet, providing the perfect retreat after a long day.
The main level boasts stunning, refinished hardwood floors and architectural details, including elegant board and batten trim. The foyer welcomes you with brand new ceramic tile, leading to a convenient half bath. The spacious kitchen includes an island, perfect for meal prep and casual dining, while the family room opens to a private deck that backs to a serene, tree-lined view.
Located in the Harbour Gates neighborhood and built in 2000, this home is ideally situated with easy access to Route 50, downtown Annapolis, and Anne Arundel Medical Center. With its perfect combination of modern living and an excellent location, 36 Harbour Heights Ct is ready to welcome its next owner. Don't miss out on this wonderful opportunity—schedule your tour today!
*Professional Photos Coming Soon! **
Location
State MD
County Anne Arundel
Zoning R22
Rooms
Other Rooms Living Room, Primary Bedroom, Kitchen, Family Room, Foyer
Interior
Interior Features Breakfast Area, Kitchen - Island, Kitchen - Table Space, Family Room Off Kitchen, Primary Bath(s), Crown Moldings, Window Treatments, Wainscotting, Chair Railings, Wood Floors, Floor Plan - Open
Hot Water Natural Gas
Heating Forced Air
Cooling Ceiling Fan(s), Central A/C
Fireplaces Number 1
Equipment Washer/Dryer Hookups Only, Dishwasher, Disposal, Dryer, Exhaust Fan, Icemaker, Microwave, Oven - Self Cleaning, Refrigerator, Stove, Washer, Oven/Range - Gas
Fireplace Y
Window Features Bay/Bow,Screens
Appliance Washer/Dryer Hookups Only, Dishwasher, Disposal, Dryer, Exhaust Fan, Icemaker, Microwave, Oven - Self Cleaning, Refrigerator, Stove, Washer, Oven/Range - Gas
Heat Source Natural Gas
Exterior
Exterior Feature Deck(s)
Utilities Available Cable TV Available
Amenities Available Common Grounds, Extra Storage
Water Access N
Roof Type Asphalt
Accessibility None
Porch Deck(s)
Garage N
Building
Lot Description Backs to Trees
Story 2
Foundation Permanent
Sewer Public Sewer
Water Public
Architectural Style Traditional
Level or Stories 2
Additional Building Above Grade, Below Grade
Structure Type Dry Wall,Cathedral Ceilings,9'+ Ceilings
New Construction N
Schools
Elementary Schools Rolling Knolls
Middle Schools Bates
High Schools Annapolis
School District Anne Arundel County Public Schools
Others
Pets Allowed Y
HOA Fee Include Insurance,Snow Removal
Senior Community No
Tax ID 020238890101288
Ownership Fee Simple
SqFt Source Assessor
Special Listing Condition Standard
Pets Allowed Number Limit
Read Less
Want to know what your home might be worth? Contact us for a FREE valuation!

Our team is ready to help you sell your home for the highest possible price ASAP

Bought with Lauren Longshore • Compass




