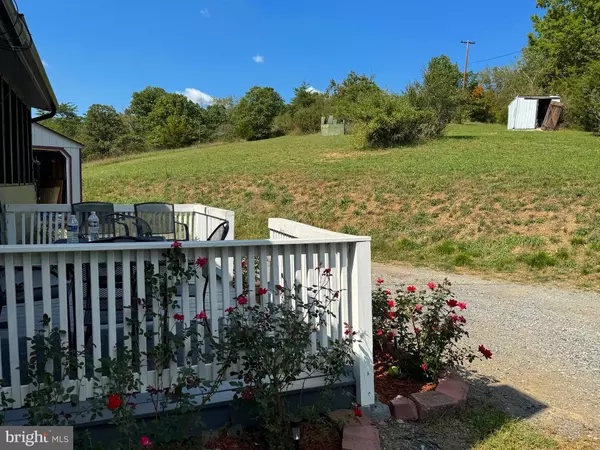$285,000
$285,000
For more information regarding the value of a property, please contact us for a free consultation.
73 HILLTOP VIEW LN Ridgeley, WV 26753
4 Beds
2 Baths
1,616 SqFt
Key Details
Sold Price $285,000
Property Type Single Family Home
Sub Type Detached
Listing Status Sold
Purchase Type For Sale
Square Footage 1,616 sqft
Price per Sqft $176
MLS Listing ID WVMI2002888
Sold Date 12/05/24
Style Split Foyer
Bedrooms 4
Full Baths 2
HOA Y/N N
Abv Grd Liv Area 1,616
Originating Board BRIGHT
Year Built 1978
Annual Tax Amount $952
Tax Year 2022
Lot Size 3.110 Acres
Acres 3.11
Property Description
Located Just a short distance from Northrop Grumman (ATK) and Lavale Md. sets this 4 bedroom 2 bath home. The lower level has a 2 car garage, family room and an additional room with many options. Kitchen includes new flooring, granite counter tops and sink. Also newer appliances under 3 years old. Also with the whole lot of new is Central HVAC 2024, New windows 2023, New Roof, New Gutters and Leaf Guards, New Washer & Dryer, Water Softener is under 3 years old also a out side furnace and out buildings.
Location
State WV
County Mineral
Zoning 101
Rooms
Other Rooms Living Room, Dining Room, Primary Bedroom, Bedroom 2, Bedroom 3, Bedroom 4, Kitchen, Family Room, Other, Utility Room
Basement Daylight, Partial, Improved, Outside Entrance, Walkout Level, Windows
Main Level Bedrooms 4
Interior
Hot Water Tankless
Heating Heat Pump(s)
Cooling Central A/C
Heat Source Electric, Wood
Exterior
Parking Features Basement Garage, Garage - Side Entry, Inside Access
Garage Spaces 1.0
Water Access N
Accessibility None
Attached Garage 1
Total Parking Spaces 1
Garage Y
Building
Story 2
Foundation Block
Sewer On Site Septic
Water Well
Architectural Style Split Foyer
Level or Stories 2
Additional Building Above Grade, Below Grade
New Construction N
Schools
School District Mineral County Schools
Others
Senior Community No
Tax ID 04 24006500000000
Ownership Fee Simple
SqFt Source Estimated
Special Listing Condition Standard
Read Less
Want to know what your home might be worth? Contact us for a FREE valuation!

Our team is ready to help you sell your home for the highest possible price ASAP

Bought with Anita L WILSON • Pioneer Ridge Realty




