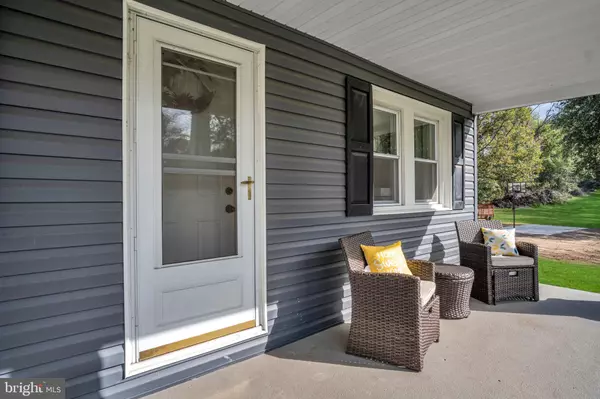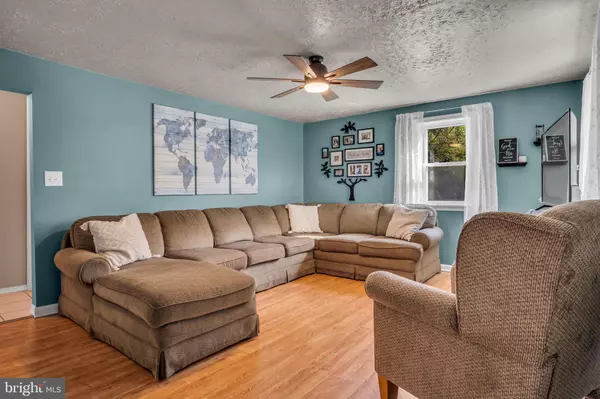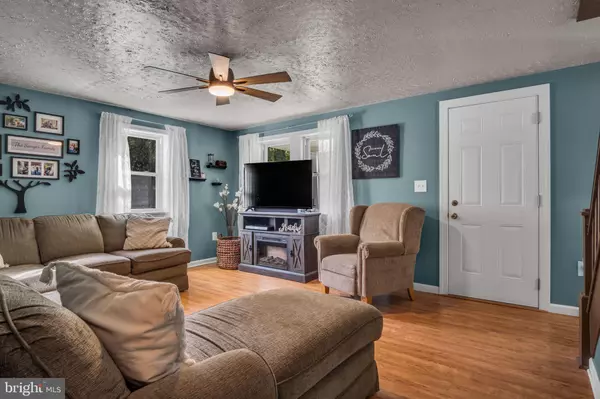$287,900
$279,900
2.9%For more information regarding the value of a property, please contact us for a free consultation.
5205 N GEORGE EXTENSION ST Manchester, PA 17345
3 Beds
1 Bath
1,214 SqFt
Key Details
Sold Price $287,900
Property Type Single Family Home
Sub Type Detached
Listing Status Sold
Purchase Type For Sale
Square Footage 1,214 sqft
Price per Sqft $237
Subdivision None Available
MLS Listing ID PAYK2069778
Sold Date 12/05/24
Style Cape Cod
Bedrooms 3
Full Baths 1
HOA Y/N N
Abv Grd Liv Area 1,214
Originating Board BRIGHT
Year Built 1948
Annual Tax Amount $2,918
Tax Year 2024
Lot Size 1.730 Acres
Acres 1.73
Property Description
Welcome to this beautifully updated 3-bedroom Cape Cod home, nestled on almost 2 acres of scenic land. With a serene creek running through the expansive yard, this property offers the perfect blend of charm, comfort, and outdoor living.
The main floor features a primary bedroom and full bathroom for convenient first-floor living. The newly landscaped yard includes ample space for outdoor activities, complete with a fire pit, a volleyball net, and a cement slab with a basketball hoop for endless entertainment.
The detached, heated garage offers extra convenience with space for storage or a workshop, while the spacious driveway accommodates 5+ cars. Inside, the laundry is located on the main floor for easy access. Recent updates include a new roof on home and garage, siding on both buildings, water heater, air conditioning, heater, and retaining wall—all less than 5 years old.
This home is move-in ready and perfect for those seeking a peaceful retreat and outdoor enjoyment.
Location
State PA
County York
Area East Manchester Twp (15226)
Zoning RS
Rooms
Basement Sump Pump, Water Proofing System, Poured Concrete
Main Level Bedrooms 1
Interior
Hot Water Natural Gas
Heating Forced Air
Cooling Central A/C
Equipment Built-In Microwave, Oven - Single, Refrigerator, Water Conditioner - Owned
Fireplace N
Appliance Built-In Microwave, Oven - Single, Refrigerator, Water Conditioner - Owned
Heat Source Natural Gas
Laundry Main Floor
Exterior
Exterior Feature Porch(es)
Parking Features Additional Storage Area
Garage Spaces 7.0
Water Access N
Roof Type Architectural Shingle
Accessibility None
Porch Porch(es)
Total Parking Spaces 7
Garage Y
Building
Lot Description Stream/Creek, Open
Story 2
Foundation Block
Sewer Public Sewer
Water Well
Architectural Style Cape Cod
Level or Stories 2
Additional Building Above Grade, Below Grade
New Construction N
Schools
School District Northeastern York
Others
Senior Community No
Tax ID 26-000-06-0060-00-00000
Ownership Fee Simple
SqFt Source Assessor
Acceptable Financing Cash, Conventional, FHA, VA
Listing Terms Cash, Conventional, FHA, VA
Financing Cash,Conventional,FHA,VA
Special Listing Condition Standard
Read Less
Want to know what your home might be worth? Contact us for a FREE valuation!

Our team is ready to help you sell your home for the highest possible price ASAP

Bought with Kimberly Kaifer-Stephenson • Howard Hanna Real Estate Services




