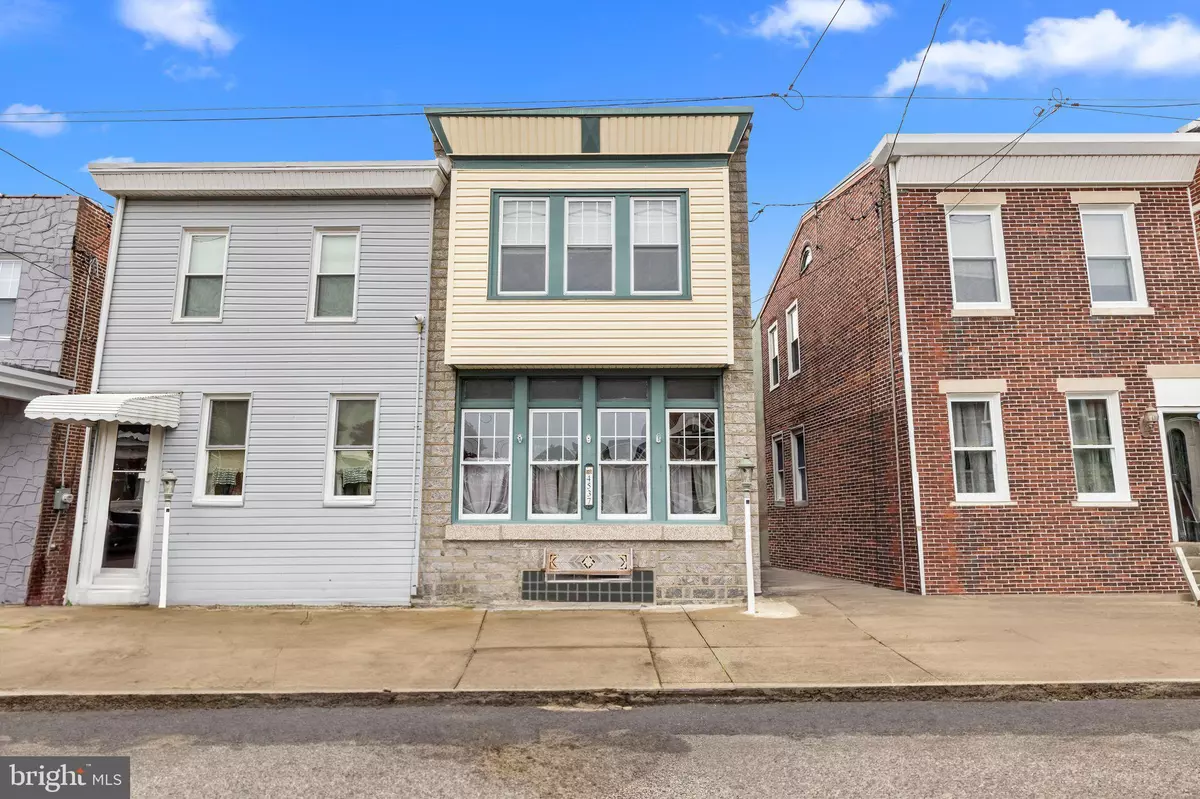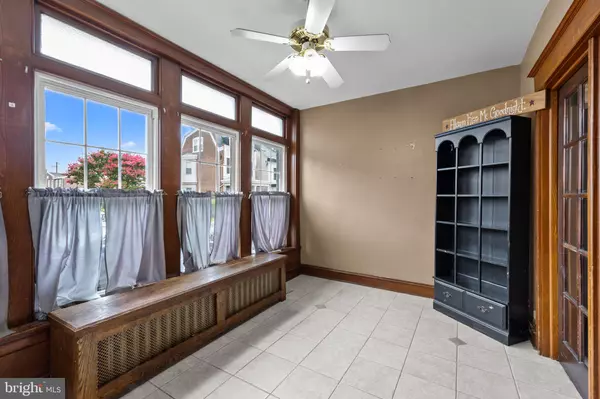$285,000
$285,000
For more information regarding the value of a property, please contact us for a free consultation.
4537 EDGEMONT ST Philadelphia, PA 19137
4 Beds
2 Baths
1,650 SqFt
Key Details
Sold Price $285,000
Property Type Single Family Home
Sub Type Twin/Semi-Detached
Listing Status Sold
Purchase Type For Sale
Square Footage 1,650 sqft
Price per Sqft $172
Subdivision Bridesburg
MLS Listing ID PAPH2387854
Sold Date 12/05/24
Style Straight Thru
Bedrooms 4
Full Baths 2
HOA Y/N N
Abv Grd Liv Area 1,650
Originating Board BRIGHT
Year Built 1920
Annual Tax Amount $3,521
Tax Year 2024
Lot Size 2,350 Sqft
Acres 0.05
Lot Dimensions 20.00 x 118.00
Property Description
Welcome to the highly desirable neighborhood of Bridesburg! As you step into your new home, take note of the large enclosed porch. Next is the roomy living room which offers new carpet, dual ceiling fans, and a pellet stove fireplace. Next is your spacious kitchen with plenty of wooden cabinetry, tiled backsplash, recessed lighting, and kitchen island. Upstairs is where you'll find 4 bedrooms and 1 full bathroom. Let's not forget the basement which offers another finished room which is perfect to use as a 5th bedroom, office, or extra living space. The basement also offers a 2nd full bathroom, laundry area, and space for all of your storage. The yard has a pool, built in storage shed, and a large concrete patio which is perfect for those family barbecues. Brand new coat put on roof on 8/16/24. Brand new Water Heater installed on 9/13/2023. Boiler has been serviced and certified on 9/13/2024. Time to schedule your showing!
Location
State PA
County Philadelphia
Area 19137 (19137)
Zoning RSA5
Rooms
Basement Partially Finished
Interior
Hot Water Natural Gas
Heating Hot Water
Cooling Window Unit(s)
Fireplace N
Heat Source Natural Gas
Exterior
Water Access N
Accessibility None
Garage N
Building
Story 2
Foundation Stone
Sewer Public Sewer
Water Public
Architectural Style Straight Thru
Level or Stories 2
Additional Building Above Grade, Below Grade
New Construction N
Schools
School District The School District Of Philadelphia
Others
Senior Community No
Tax ID 453260100
Ownership Fee Simple
SqFt Source Assessor
Acceptable Financing Cash, Conventional, FHA, VA
Listing Terms Cash, Conventional, FHA, VA
Financing Cash,Conventional,FHA,VA
Special Listing Condition Standard
Read Less
Want to know what your home might be worth? Contact us for a FREE valuation!

Our team is ready to help you sell your home for the highest possible price ASAP

Bought with Kerri Oneill • KW Empower




