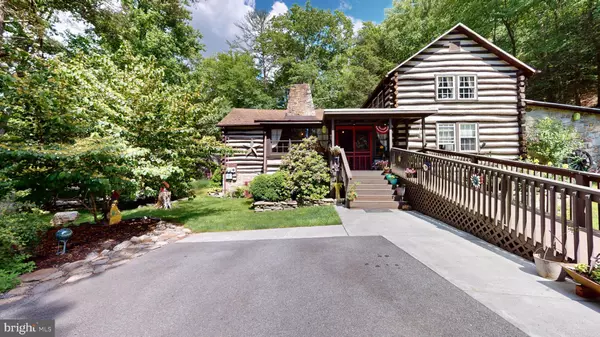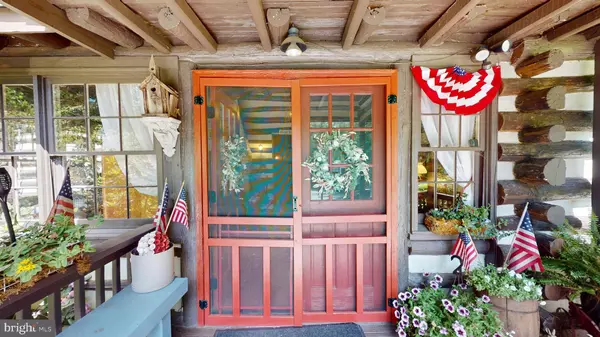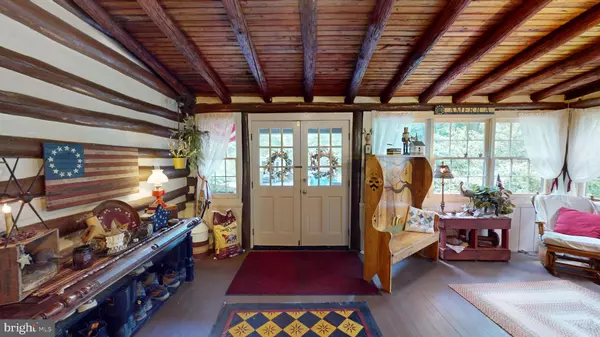$529,000
$549,000
3.6%For more information regarding the value of a property, please contact us for a free consultation.
6490 CHAMBERSBURG RD Fayetteville, PA 17222
5 Beds
6 Baths
4,119 SqFt
Key Details
Sold Price $529,000
Property Type Single Family Home
Sub Type Detached
Listing Status Sold
Purchase Type For Sale
Square Footage 4,119 sqft
Price per Sqft $128
Subdivision Franklin Township
MLS Listing ID PAAD2013208
Sold Date 12/04/24
Style Log Home
Bedrooms 5
Full Baths 5
Half Baths 1
HOA Y/N N
Abv Grd Liv Area 4,119
Originating Board BRIGHT
Year Built 1930
Annual Tax Amount $4,242
Tax Year 2024
Lot Size 16.760 Acres
Acres 16.76
Property Description
Here’s your chance to own a magnificent log home. Situated on 16.7 wooded acres in the Gettysburg School District and adjoining the 85,000-acre Michaux State Forest. This spacious home offers 5 bedrooms each with its own bath. Enjoy the timeless beauty of exposed logs inside and out, wood floors, wood beam ceilings and more! The main level boasts the primary bedroom, a great room with cathedral ceilings, a 2-story stone fireplace,15x32 dining room with a wet bar and a second bedroom with a separate entrance, living area and a full bath. The second floor offers 3 Bedrooms each with its own bath. Enjoy your summer evenings on the huge, screened porch. Situated very close to golf a course, Appalachian Trail, camping hiking, and a State Park owned swimming pool. This property’s location would be ideal for a Bed and Breakfast. The seller is willing to accept an offer contingent upon approval of short-term rentals. The seller will apply and pay for expenses relating to filing the variance hearing.
Location
State PA
County Adams
Area Franklin Twp (14312)
Zoning COMMERCIAL
Rooms
Other Rooms Living Room, Dining Room, Primary Bedroom, Bedroom 2, Bedroom 3, Bedroom 4, Bedroom 5, Kitchen, Great Room, In-Law/auPair/Suite, Laundry, Other, Primary Bathroom, Full Bath, Half Bath, Screened Porch
Basement Outside Entrance, Poured Concrete, Sump Pump, Unfinished, Walkout Level, Water Proofing System
Main Level Bedrooms 2
Interior
Interior Features Carpet, Ceiling Fan(s), Skylight(s), Walk-in Closet(s), Wood Floors
Hot Water Electric, Natural Gas
Heating Forced Air, Wood Burn Stove
Cooling Ceiling Fan(s), Window Unit(s)
Flooring Hardwood, Laminated
Fireplaces Number 3
Fireplaces Type Gas/Propane, Mantel(s), Stone, Wood, Other
Equipment Dishwasher, Dryer, Washer, Oven/Range - Gas, Refrigerator, Freezer
Fireplace Y
Appliance Dishwasher, Dryer, Washer, Oven/Range - Gas, Refrigerator, Freezer
Heat Source Natural Gas
Laundry Main Floor
Exterior
Exterior Feature Porch(es), Screened
Garage Spaces 6.0
Water Access N
View Mountain, Trees/Woods
Roof Type Shingle
Accessibility None
Porch Porch(es), Screened
Total Parking Spaces 6
Garage N
Building
Lot Description Backs - Parkland, Partly Wooded, Trees/Wooded
Story 2
Foundation Block, Stone
Sewer On Site Septic
Water Well
Architectural Style Log Home
Level or Stories 2
Additional Building Above Grade, Below Grade
Structure Type 9'+ Ceilings,2 Story Ceilings,Beamed Ceilings
New Construction N
Schools
School District Gettysburg Area
Others
Senior Community No
Tax ID 12A09-0062---000
Ownership Fee Simple
SqFt Source Assessor
Acceptable Financing Cash, Conventional, VA
Listing Terms Cash, Conventional, VA
Financing Cash,Conventional,VA
Special Listing Condition Standard
Read Less
Want to know what your home might be worth? Contact us for a FREE valuation!

Our team is ready to help you sell your home for the highest possible price ASAP

Bought with Shelley Nichole Eyler • Berkshire Hathaway HomeServices PenFed Realty





