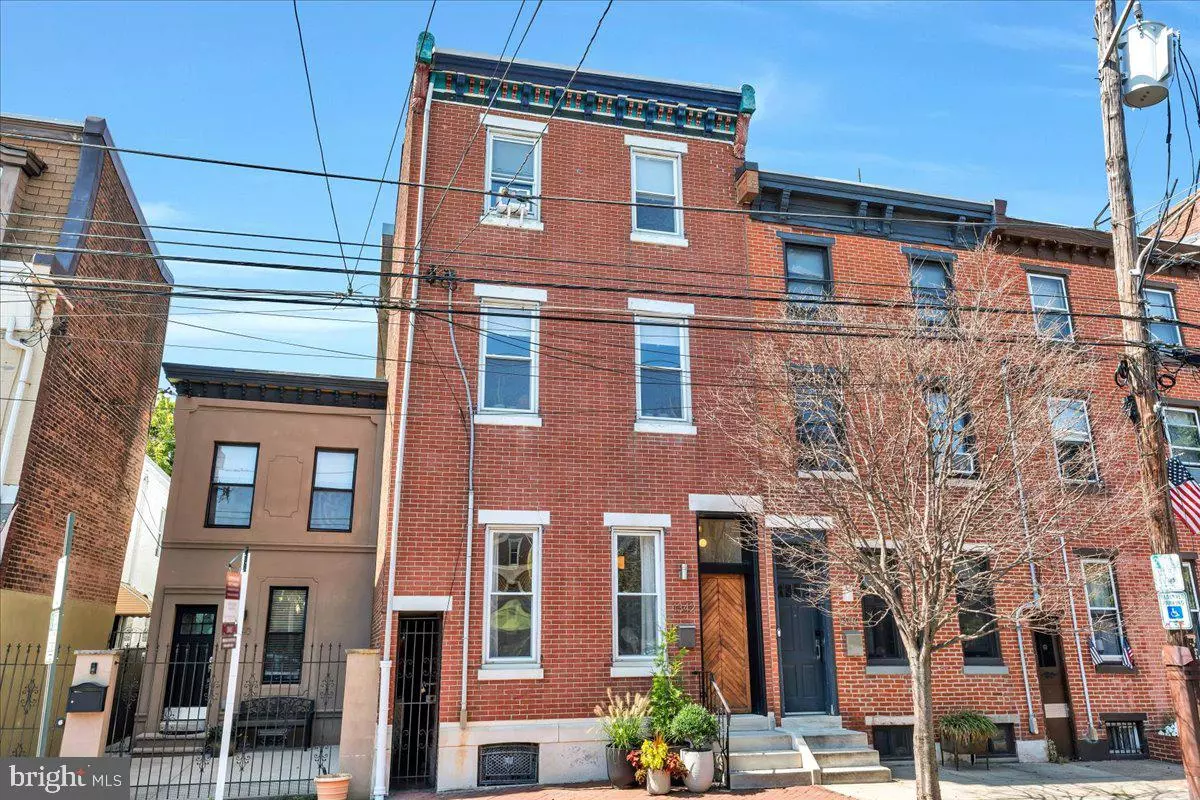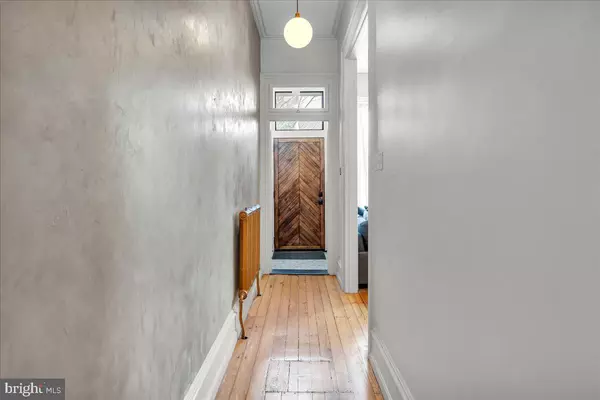$790,000
$829,000
4.7%For more information regarding the value of a property, please contact us for a free consultation.
1342 MARLBOROUGH ST Philadelphia, PA 19125
3 Beds
3 Baths
2,350 SqFt
Key Details
Sold Price $790,000
Property Type Townhouse
Sub Type Interior Row/Townhouse
Listing Status Sold
Purchase Type For Sale
Square Footage 2,350 sqft
Price per Sqft $336
Subdivision Fishtown
MLS Listing ID PAPH2357268
Sold Date 11/08/24
Style Straight Thru
Bedrooms 3
Full Baths 2
Half Baths 1
HOA Y/N N
Abv Grd Liv Area 2,350
Originating Board BRIGHT
Year Built 1915
Annual Tax Amount $6,087
Tax Year 2024
Lot Size 1,818 Sqft
Acres 0.04
Lot Dimensions 18.00 x 101.00
Property Description
Located on one of Fishtown's most charming tree-lined streets, and within the Adaire school catchment is this stunning 19th-century Victorian home that offers the perfect blend of historic character and modern sophistication. Just steps from Frankford Ave, you'll have access to some of the city's top restaurants, including Mulherin's, Suraya, Hiroki, and Kalaya, plus a vibrant mix of coffee shops, gyms, boutiques, and nightlife—all within walking distance. With the nearby subway offering easy access to Center City and I-95 providing quick commutes to the airport, New York, or New Jersey, this location is unbeatable.
As you enter through the marble-tiled vestibule, you're greeted with soaring 12-foot ceilings, hardwood floors, and the original curved staircase and banister. As you walk into the living room you will immediately notice historic details including the stunning marble fireplace with unique mid-century light fixtures that anchor the spacious, light-filled living area. Just beyond there is a convenient powder room, and the formal dining room with an electric fireplace that creates the perfect ambiance for large gatherings and events. The eat-in kitchen is a chef's dream, featuring butcher block counters, a deep farmhouse sink, stainless steel appliances, and a central island with extra storage. Step outside to the expansive backyard that connects to the street via the private breeze way, you will discover a lush oasis with landscaped garden featuring large plantings with automatic watering system, a pebble terrace, and plenty of room for outdoor entertaining.
Upstairs, the second floor offers a grand primary bedroom with a fireplace, and modern lighting, that can accommodate a tranquil sitting area and makes this the perfect retreat. The hallway leads to a light-filled second bedroom, connected to a full bath and a bonus office space that opens onto a large private deck overlooking the yard. The third floor boasts a large third bedroom with an en-suite bathroom and ample closet space. The partially finished basement offers endless potential for a playroom, game room, or extra storage, complete with a laundry area. This unique home is truly a one-of-a-kind opportunity to live in one of Fishtown's most desirable locations offering an eclectic mix of dining and entertainment right out your door. This dynamic influx of new residents has ushered in fantastic bars, restaurants, music venues, studios, and galleries and makes Fishtown one of Philadelphia's most exciting and hottest places to live.
Location
State PA
County Philadelphia
Area 19125 (19125)
Zoning RSA5
Rooms
Basement Partially Finished
Interior
Interior Features Additional Stairway, Ceiling Fan(s), Crown Moldings, Curved Staircase, Dining Area, Kitchen - Eat-In, Kitchen - Island, Primary Bath(s), Recessed Lighting, Wood Floors
Hot Water Natural Gas
Heating Hot Water
Cooling Window Unit(s), Ceiling Fan(s), Other
Flooring Hardwood
Fireplaces Number 3
Fireplaces Type Electric, Mantel(s)
Equipment Built-In Microwave, Dishwasher, Disposal, Oven - Wall, Oven/Range - Gas, Washer, Dryer
Furnishings Yes
Fireplace Y
Appliance Built-In Microwave, Dishwasher, Disposal, Oven - Wall, Oven/Range - Gas, Washer, Dryer
Heat Source Natural Gas
Laundry Has Laundry, Basement
Exterior
Water Access N
Accessibility None
Garage N
Building
Story 3
Foundation Block
Sewer Public Sewer
Water Public
Architectural Style Straight Thru
Level or Stories 3
Additional Building Above Grade, Below Grade
Structure Type Vaulted Ceilings
New Construction N
Schools
Elementary Schools Adaire Alexander
Middle Schools Adaire Alexander
School District The School District Of Philadelphia
Others
Senior Community No
Tax ID 181058800
Ownership Fee Simple
SqFt Source Assessor
Special Listing Condition Standard
Read Less
Want to know what your home might be worth? Contact us for a FREE valuation!

Our team is ready to help you sell your home for the highest possible price ASAP

Bought with Emily Greenspan Light • Compass Pennsylvania, LLC




