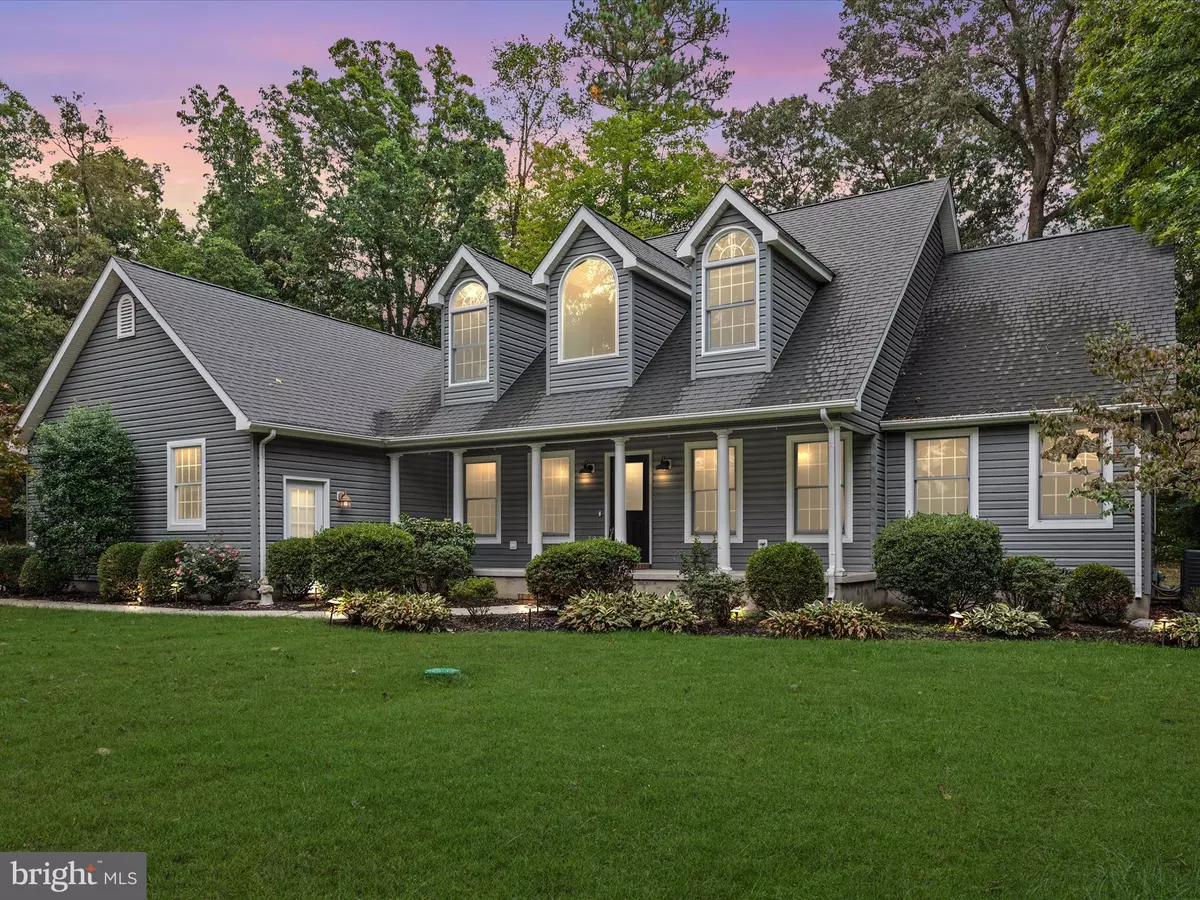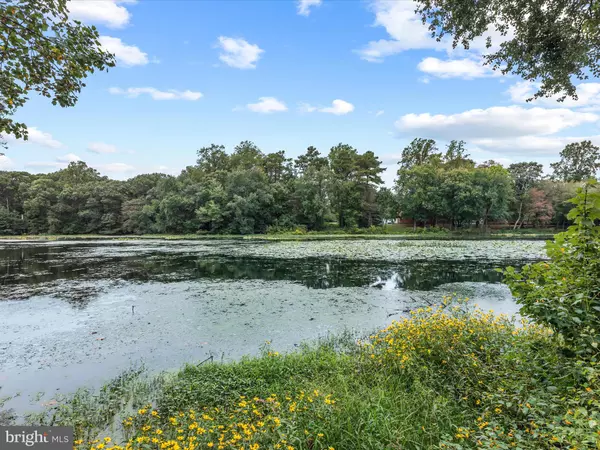$520,000
$550,000
5.5%For more information regarding the value of a property, please contact us for a free consultation.
8 WATER ST Lincoln, DE 19960
4 Beds
3 Baths
2,858 SqFt
Key Details
Sold Price $520,000
Property Type Single Family Home
Sub Type Detached
Listing Status Sold
Purchase Type For Sale
Square Footage 2,858 sqft
Price per Sqft $181
Subdivision Pondside Acres
MLS Listing ID DESU2070694
Sold Date 12/03/24
Style Colonial,Contemporary
Bedrooms 4
Full Baths 2
Half Baths 1
HOA Y/N N
Abv Grd Liv Area 2,858
Originating Board BRIGHT
Year Built 2004
Annual Tax Amount $1,379
Tax Year 2023
Lot Size 0.990 Acres
Acres 0.99
Lot Dimensions 307.00 x 162.00
Property Description
Introducing 8 Water St., a stunning retreat nestled in the serene community of Pond Side Acres. Set on a picturesque 1.25-acre lot, this home offers tranquil pond views just across the street, where the water's edge draws Delmarva's abundant wildlife, including graceful swans and a variety of birds. From many windows throughout the home, you'll be able to take in the peaceful beauty of the pond—a perfect backdrop for daily life. The welcoming covered front entry invites you inside to discover a world of architectural elegance. Wide plank Australian oak flooring, exquisite millwork, shiplap walls and ceilings, and custom cabinetry adorn every corner of this home. The main living area is a grand space with a soaring two-story vaulted ceiling, atrium doors leading to the rear yard, and an elegantly framed staircase and landing above—an ideal setting for both entertaining and intimate gatherings. The gourmet kitchen is a chef's dream, boasting expansive granite countertops, custom mahogany, 42-inch display cabinetry with built-in pullouts, and a center island perfect for meal prep. Adjacent is a charming breakfast room, featuring a bow window and is crowned with an eye-catching wood ceiling, offering lovely views to enjoy as you start your day. The kitchen is complemented by a butler's pantry and wet bar walk-through to the conveniently located spacious formal dining room. Escape to the luxurious primary suite on the main level, complete with a bump-out area framed in windows making it the perfect seating area, a walk-in closets, and a spa-like ensuite bath. The bathroom features a dual vanity, a soaking tub, a stall shower, and a private water closet. Also on the main floor is a guest bedroom with direct access to the powder bath, a spacious laundry room offering access to the oversized two-car garage and the inviting screened porch—perfect for enjoying your morning coffee. Upstairs, the grand staircase leads to two additional bedrooms, both featuring charming dormer bump-out spaces. A well-appointed hall bathroom serves the upper level, and a bonus room provides versatile space for a family room or recreation area. Two large walk-in attic spaces offer ample storage and the potential for additional living space if desired. Outside, the expansive backyard invites endless possibilities for outdoor living and entertaining, with plenty of green space to enjoy, a secure storage building, and an above-ground pool for those warm summer days. While this home boasts a peaceful Lincoln address, it's just a short drive to the quaint town of Milton and the beautiful Delaware coastline. Come and explore the serenity, charm, and thoughtful design that 8 Water St. has to offer.
Location
State DE
County Sussex
Area Cedar Creek Hundred (31004)
Zoning AR-1
Rooms
Other Rooms Living Room, Dining Room, Primary Bedroom, Bedroom 2, Bedroom 3, Bedroom 4, Kitchen, Family Room, Foyer, Breakfast Room, Laundry, Attic, Screened Porch
Main Level Bedrooms 2
Interior
Interior Features Attic, Bathroom - Soaking Tub, Bathroom - Stall Shower, Bathroom - Tub Shower, Breakfast Area, Bar, Built-Ins, Butlers Pantry, Ceiling Fan(s), Chair Railings, Crown Moldings, Dining Area, Entry Level Bedroom, Floor Plan - Open, Floor Plan - Traditional, Formal/Separate Dining Room, Kitchen - Gourmet, Kitchen - Island, Primary Bath(s), Recessed Lighting, Upgraded Countertops, Walk-in Closet(s), Window Treatments, Wood Floors
Hot Water Electric
Cooling Central A/C, Ceiling Fan(s)
Flooring Ceramic Tile, Hardwood, Solid Hardwood
Equipment Built-In Microwave, Cooktop, Cooktop - Down Draft, Dishwasher, Disposal, Dryer, Energy Efficient Appliances, Freezer, Icemaker, Oven - Wall, Oven/Range - Gas, Range Hood, Refrigerator, Stainless Steel Appliances, Washer, Water Dispenser, Water Heater
Fireplace N
Window Features Double Pane,Palladian,Screens,Transom,Wood Frame
Appliance Built-In Microwave, Cooktop, Cooktop - Down Draft, Dishwasher, Disposal, Dryer, Energy Efficient Appliances, Freezer, Icemaker, Oven - Wall, Oven/Range - Gas, Range Hood, Refrigerator, Stainless Steel Appliances, Washer, Water Dispenser, Water Heater
Heat Source Propane - Leased, Electric
Laundry Main Floor
Exterior
Exterior Feature Porch(es), Screened, Roof
Parking Features Garage Door Opener, Garage - Side Entry, Inside Access, Oversized
Garage Spaces 10.0
Pool Above Ground
Water Access N
View Creek/Stream, Garden/Lawn, Panoramic, Pond, Trees/Woods
Roof Type Architectural Shingle,Pitched
Accessibility Other
Porch Porch(es), Screened, Roof
Attached Garage 2
Total Parking Spaces 10
Garage Y
Building
Lot Description Backs to Trees, Cul-de-sac, Front Yard, Landscaping, Partly Wooded, Rear Yard, SideYard(s)
Story 2
Foundation Crawl Space
Sewer Private Sewer, Gravity Sept Fld
Water Well
Architectural Style Colonial, Contemporary
Level or Stories 2
Additional Building Above Grade, Below Grade
Structure Type 2 Story Ceilings,9'+ Ceilings,Beamed Ceilings,Cathedral Ceilings,Dry Wall,High,Wood Ceilings,Wood Walls
New Construction N
Schools
Elementary Schools Ross
Middle Schools Milford Central Academy
High Schools Milford
School District Milford
Others
Pets Allowed Y
Senior Community No
Tax ID 230-13.00-112.00
Ownership Fee Simple
SqFt Source Assessor
Security Features Main Entrance Lock,Carbon Monoxide Detector(s),Smoke Detector,Security System
Acceptable Financing Cash, Conventional, FHA, VA
Listing Terms Cash, Conventional, FHA, VA
Financing Cash,Conventional,FHA,VA
Special Listing Condition Standard
Pets Allowed No Pet Restrictions
Read Less
Want to know what your home might be worth? Contact us for a FREE valuation!

Our team is ready to help you sell your home for the highest possible price ASAP

Bought with Christine Davis • Active Adults Realty




