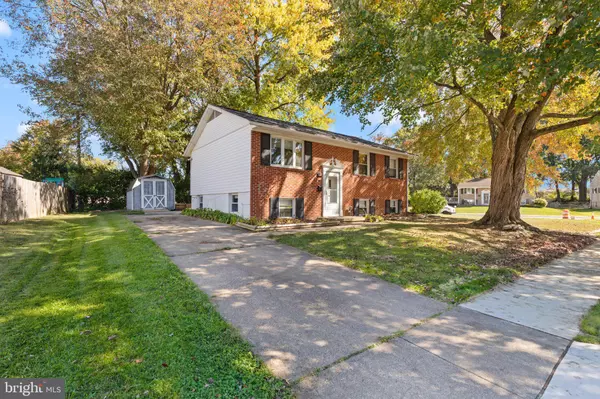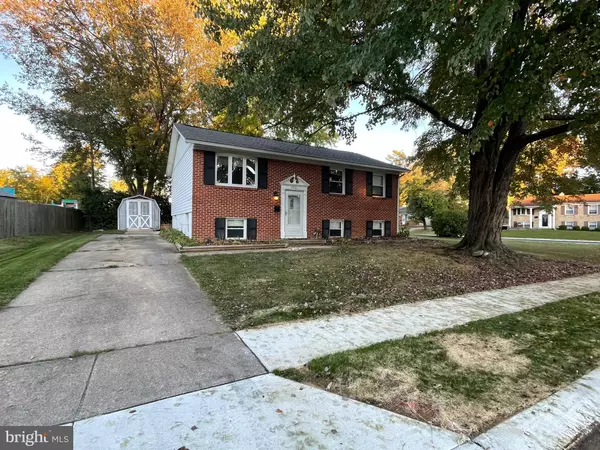$284,900
$274,900
3.6%For more information regarding the value of a property, please contact us for a free consultation.
2401 SYCAMORE LN Edgewood, MD 21040
4 Beds
2 Baths
1,404 SqFt
Key Details
Sold Price $284,900
Property Type Single Family Home
Sub Type Detached
Listing Status Sold
Purchase Type For Sale
Square Footage 1,404 sqft
Price per Sqft $202
Subdivision Edge Mead
MLS Listing ID MDHR2036836
Sold Date 12/02/24
Style Split Foyer
Bedrooms 4
Full Baths 2
HOA Y/N N
Abv Grd Liv Area 936
Originating Board BRIGHT
Year Built 1966
Annual Tax Amount $1,896
Tax Year 2024
Lot Size 9,888 Sqft
Acres 0.23
Property Description
Lots of Potential For The New Owner of This 4 Bedroom 2 Full Bath Brick Front Home Nestled on a Level Corner Lot !! This Home Features Many Recent Updates to Include New HVAC System 2022, New Hot Water Heater 2024, New Stainless Steel Refrigerator 2024, and New Stainless Steel Stove and Microwave 2022. The Traditional Floor Plan Offers an Inviting Living Room, Dining Room, and Kitchen with 3 Bedrooms and 1 Full Bath on the Main Level. The Lower Level Boasts a Spacious Family Room, a Fourth Bedroom, a Second Full Bath and a Laundry Room. With a Slider Located off of the Dining Room, You are Welcomed to a 20' X17' Rear Patio with Planters. Perfect for Outdoor Cookouts and Family Gatherings. The Exterior of the Home is Finished With New Gutter Guards For Easy Maintenance, a Concrete Driveway For Off Street Parking, and Freshly Poured Sidewalks Out Front. This Home is Perfectly Located For Easy Commuting, Shopping, and Dining. Bring Your Ideas and Make This Property Your Home Sweet Home !!
Location
State MD
County Harford
Zoning R3
Rooms
Other Rooms Living Room, Dining Room, Bedroom 2, Bedroom 3, Bedroom 4, Kitchen, Family Room, Bedroom 1, Laundry, Full Bath
Basement Full, Heated, Fully Finished, Walkout Stairs
Main Level Bedrooms 3
Interior
Hot Water Natural Gas
Cooling Central A/C
Equipment Stainless Steel Appliances, Oven/Range - Electric, Microwave, Refrigerator, Dishwasher
Fireplace N
Appliance Stainless Steel Appliances, Oven/Range - Electric, Microwave, Refrigerator, Dishwasher
Heat Source Natural Gas
Exterior
Garage Spaces 2.0
Water Access N
Accessibility None
Total Parking Spaces 2
Garage N
Building
Story 2
Foundation Block
Sewer Public Sewer
Water Public
Architectural Style Split Foyer
Level or Stories 2
Additional Building Above Grade, Below Grade
New Construction N
Schools
School District Harford County Public Schools
Others
Senior Community No
Tax ID 1301111620
Ownership Fee Simple
SqFt Source Assessor
Acceptable Financing Cash, Conventional, FHA, VA
Listing Terms Cash, Conventional, FHA, VA
Financing Cash,Conventional,FHA,VA
Special Listing Condition Standard
Read Less
Want to know what your home might be worth? Contact us for a FREE valuation!

Our team is ready to help you sell your home for the highest possible price ASAP

Bought with Melanie Breeden • Coldwell Banker Realty




